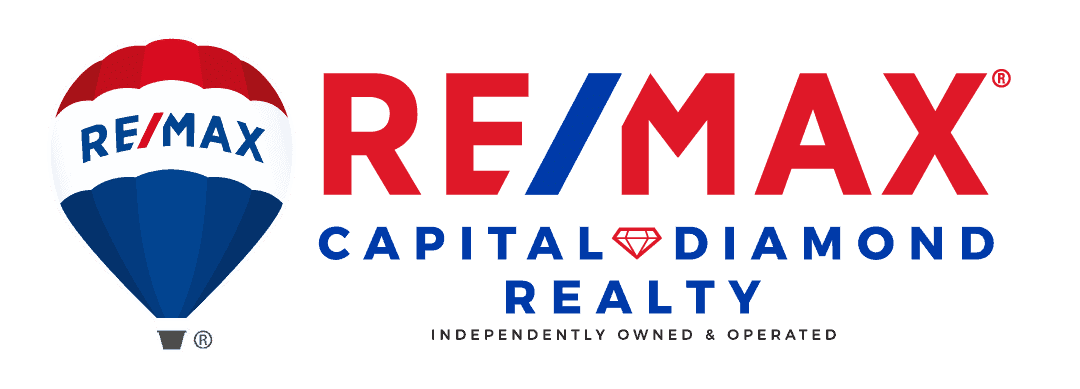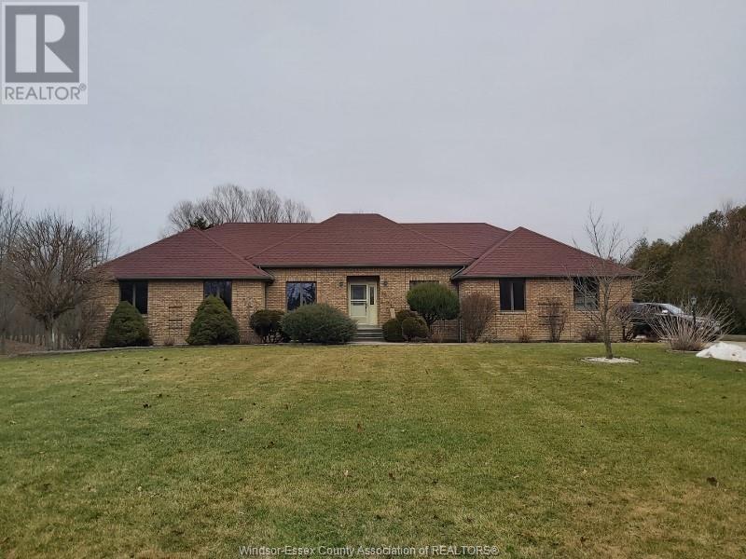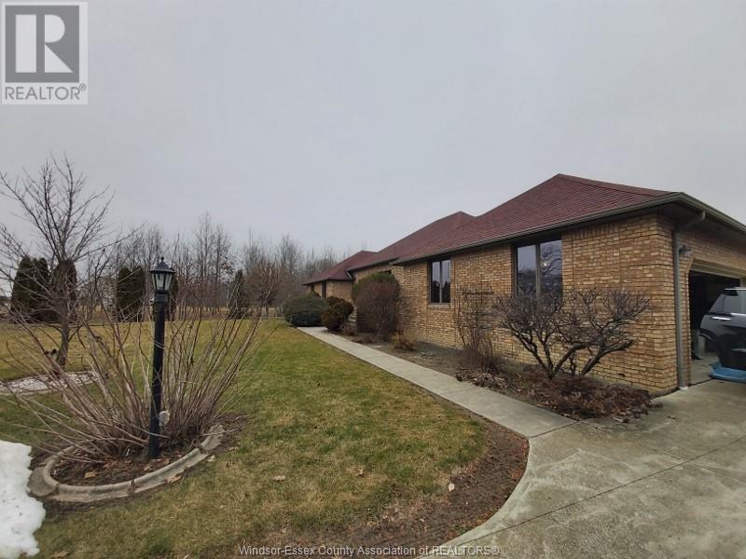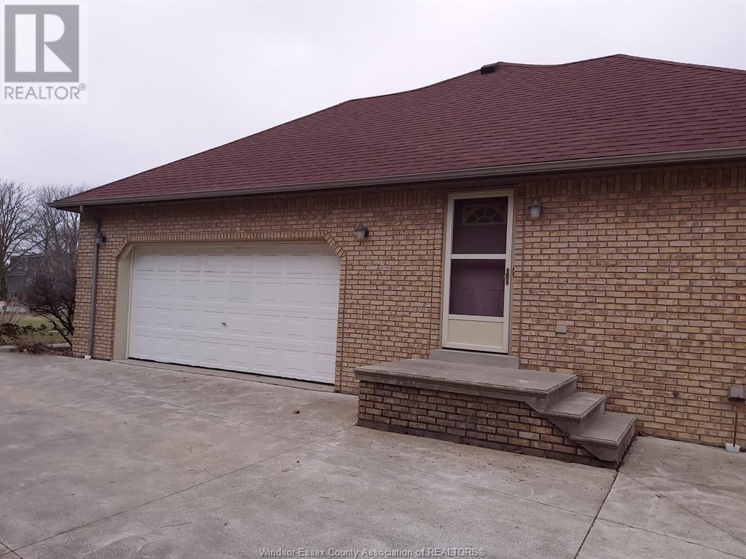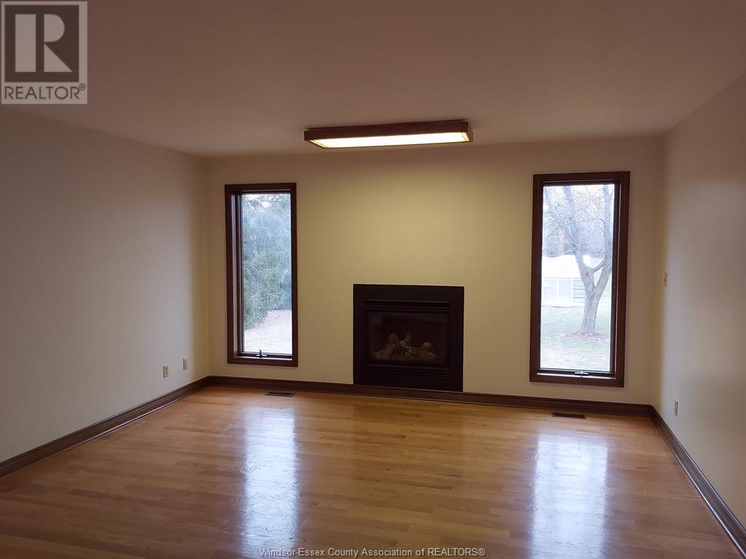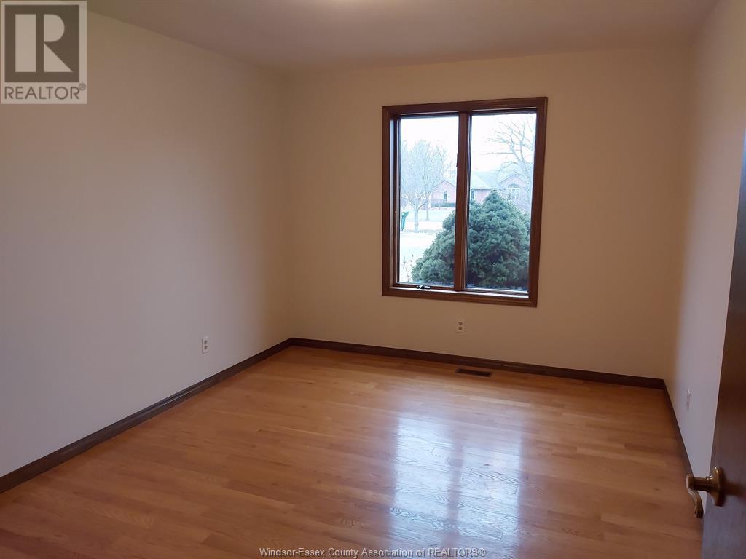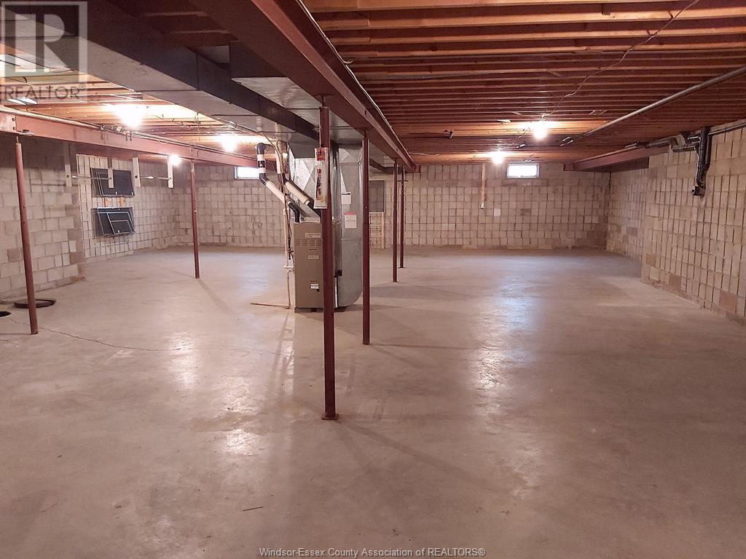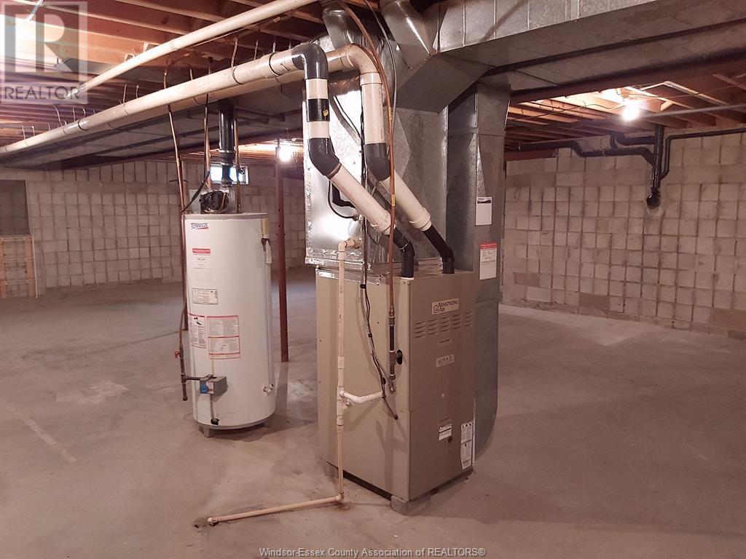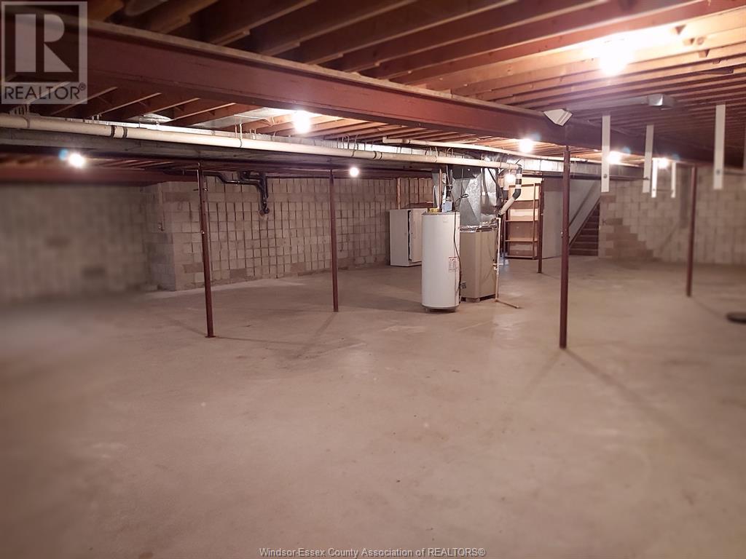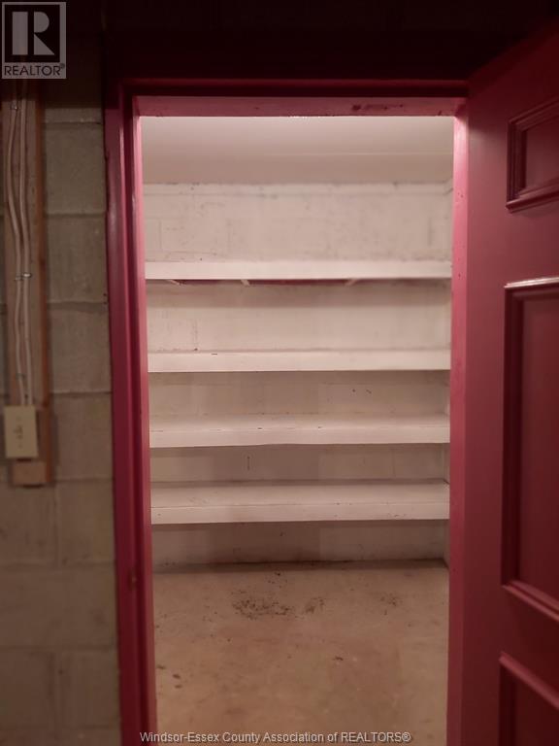948 West Belle River Road Lakeshore, Ontario N0R 1A0
$999,900
Welcome home to 948 West Belle River Rd, hard to find large (approx 2500 sq ft main floor) 3 bedroom 3 bathroom family-sized ranch on a large waterfront lot, approx 2 acres in a secluded area but close to all amenities in beautiful Belle River, close to all major arteries incl 401 HWY. Great quality full brick & plaster construction, hardwood & ceramic floors (no carpet), huge country oak kitchen with eating area & formal diningroom. Big familyroom w/updated gas fireplace plus formal livingroom/office. Main floor laundry & huge, tall basement w/tons of storage & cold room. 200 amp hydro. Attached 2 car garage w/inside entry plus big outbuilding, approx 30'x40' with hydro & 3 bay doors, all w/auto-opener. Nice storage shed & greenhouse, all backing onto gorgeous, tranquil Belle River. Immed possession avail. minimum $10,000 w/all Offers. Seller can accept/decline any/all Offers. Lot dimensions 120.48'x734.60'x51.08'x 66.39'x794.97. (id:37629)
Property Details
| MLS® Number | 24001928 |
| Property Type | Single Family |
| Features | Double Width Or More Driveway, Concrete Driveway, Side Driveway |
| Water Front Type | Waterfront On River |
Building
| Bathroom Total | 3 |
| Bedrooms Above Ground | 3 |
| Bedrooms Total | 3 |
| Appliances | Dryer, Refrigerator, Stove, Washer |
| Architectural Style | Ranch |
| Constructed Date | 1992 |
| Construction Style Attachment | Detached |
| Cooling Type | Central Air Conditioning |
| Exterior Finish | Brick |
| Fireplace Fuel | Gas |
| Fireplace Present | Yes |
| Fireplace Type | Insert |
| Flooring Type | Ceramic/porcelain, Hardwood |
| Foundation Type | Concrete |
| Half Bath Total | 1 |
| Heating Fuel | Natural Gas |
| Heating Type | Forced Air |
| Stories Total | 1 |
| Type | House |
Parking
| Attached Garage | |
| Detached Garage | |
| Garage |
Land
| Acreage | No |
| Sewer | Septic System |
| Size Irregular | 120.48x795' Irreg |
| Size Total Text | 120.48x795' Irreg |
| Zoning Description | Res |
Rooms
| Level | Type | Length | Width | Dimensions |
|---|---|---|---|---|
| Basement | Cold Room | Measurements not available | ||
| Basement | Utility Room | Measurements not available | ||
| Basement | Storage | Measurements not available | ||
| Main Level | 2pc Ensuite Bath | Measurements not available | ||
| Main Level | 3pc Bathroom | Measurements not available | ||
| Main Level | 4pc Bathroom | Measurements not available | ||
| Main Level | Foyer | Measurements not available | ||
| Main Level | Laundry Room | Measurements not available | ||
| Main Level | Bedroom | Measurements not available | ||
| Main Level | Bedroom | Measurements not available | ||
| Main Level | Primary Bedroom | Measurements not available | ||
| Main Level | Family Room/fireplace | Measurements not available | ||
| Main Level | Dining Room | Measurements not available | ||
| Main Level | Kitchen/dining Room | Measurements not available | ||
| Main Level | Living Room | Measurements not available |
https://www.realtor.ca/real-estate/26476880/948-west-belle-river-road-lakeshore
Interested?
Contact us for more information

Owen Crampsie
Broker
www.facebook.com/owen.crampsie
twitter.com/OwenCrampsie

13158 Tecumseh Road East
Tecumseh, Ontario N8N 3T6
(519) 735-7222
(519) 735-7822
