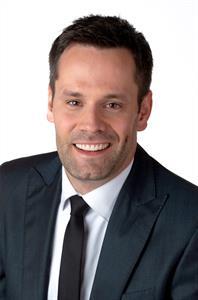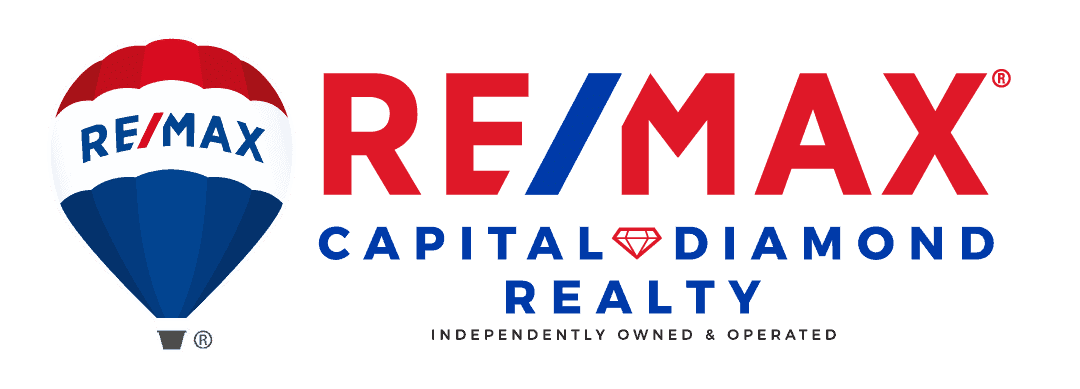8955 Broderick Lasalle, Ontario N9H 1H0
$900,000
Your dream home in LaSalle On! This stunning ranch boasts 3 bedrooms & 2 baths, offering the perfect blend of comfort & style. Situated on over a half-acre lot, this property offers a serene and spacious setting for you and your family. Step inside and be captivated by the updated kitchen, featuring exquisite granite countertops & a gas cooktop stove. The sleek design and modern finishes make this kitchen a true focal point. Complementing the aesthetics, engineered hardwood floors grace the main living areas, adding a touch of elegance to every step. Spanning almost 2000 square feet on the main level, this home provides ample space for all your needs. Rejoice at the sight of the huge heated garage, providing the perfect sanctuary for your vehicles and projects. The large driveway ensures ample parking space for all your guests and family members. The spacious backyard offers an oasis of tranquility and privacy. With no rear neighbors, you can enjoy endless gatherings & Relaxation. (id:37629)
Property Details
| MLS® Number | 24001348 |
| Property Type | Single Family |
| Features | Double Width Or More Driveway, Gravel Driveway |
Building
| Bathroom Total | 2 |
| Bedrooms Above Ground | 3 |
| Bedrooms Total | 3 |
| Architectural Style | Ranch |
| Constructed Date | 2017 |
| Construction Style Attachment | Detached |
| Cooling Type | Central Air Conditioning |
| Exterior Finish | Aluminum/vinyl, Brick |
| Fireplace Fuel | Gas |
| Fireplace Present | Yes |
| Fireplace Type | Free Standing Metal |
| Flooring Type | Ceramic/porcelain, Hardwood, Laminate |
| Foundation Type | Concrete |
| Heating Fuel | Natural Gas |
| Heating Type | Forced Air, Furnace |
| Stories Total | 1 |
| Size Interior | 1970 |
| Total Finished Area | 1970 Sqft |
| Type | House |
Parking
| Garage | |
| Heated Garage | |
| Other |
Land
| Acreage | No |
| Sewer | Septic System |
| Size Irregular | 200.65x150.63 |
| Size Total Text | 200.65x150.63 |
| Zoning Description | Res |
Rooms
| Level | Type | Length | Width | Dimensions |
|---|---|---|---|---|
| Lower Level | Cold Room | Measurements not available | ||
| Lower Level | Family Room | Measurements not available | ||
| Lower Level | Recreation Room | Measurements not available | ||
| Lower Level | Storage | Measurements not available | ||
| Lower Level | Utility Room | Measurements not available | ||
| Lower Level | Laundry Room | Measurements not available | ||
| Main Level | Dining Room | Measurements not available | ||
| Main Level | 3pc Ensuite Bath | Measurements not available | ||
| Main Level | 4pc Bathroom | Measurements not available | ||
| Main Level | Bedroom | Measurements not available | ||
| Main Level | Bedroom | Measurements not available | ||
| Main Level | Primary Bedroom | Measurements not available | ||
| Main Level | Living Room | Measurements not available | ||
| Main Level | Kitchen | Measurements not available | ||
| Main Level | Foyer | Measurements not available |
https://www.realtor.ca/real-estate/26443026/8955-broderick-lasalle
Interested?
Contact us for more information

Goran Todorovic, Asa, Abr
Broker of Record
(519) 979-9880
www.teamgoran.com/
www.facebook.com/teamgoranremax
ca.linkedin.com/in/teamgoran
twitter.com/teamgoranremax
1610 Sylvestre Drive
Windsor, Ontario N9K 0B9
(519) 979-9949
(519) 979-9880
www.teamgoran.com

Brad Trudell
Sales Person
1610 Sylvestre Drive
Windsor, Ontario N9K 0B9
(519) 979-9949
(519) 979-9880
www.teamgoran.com












































