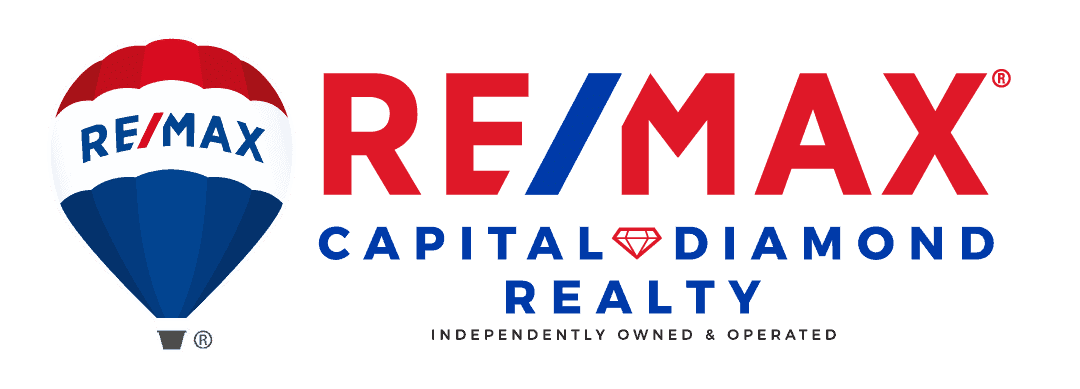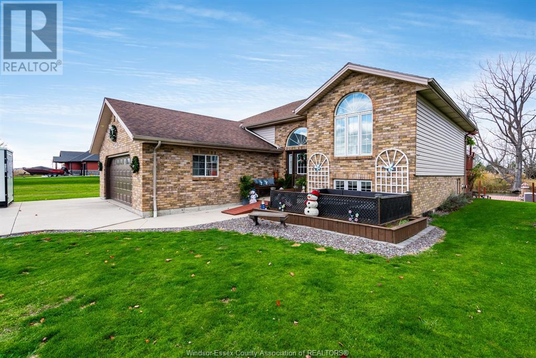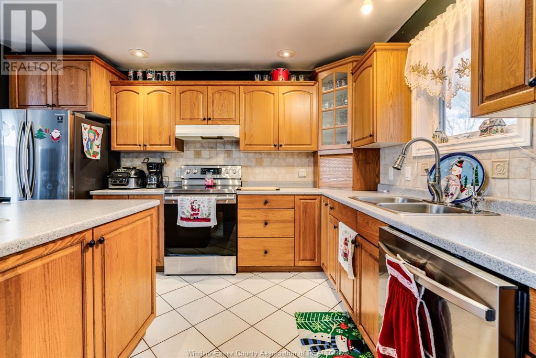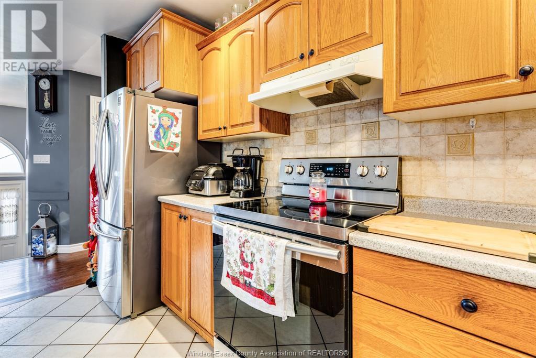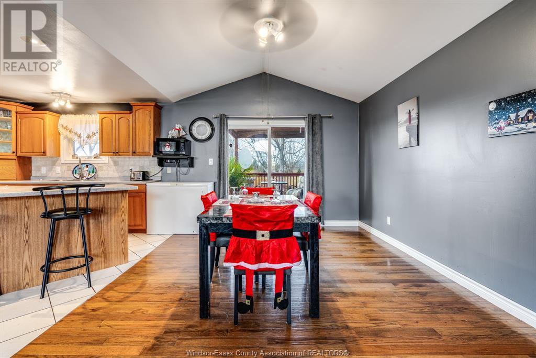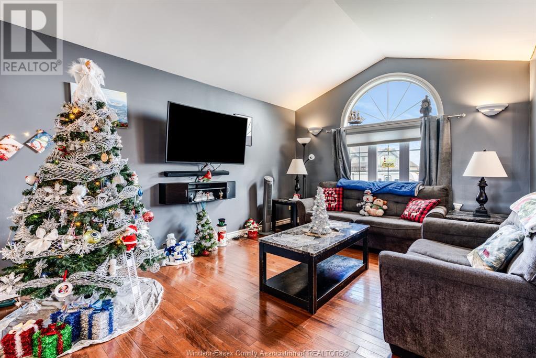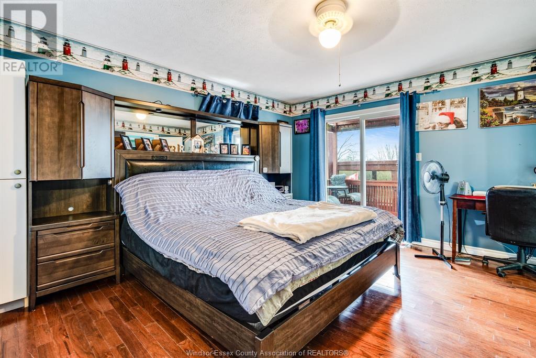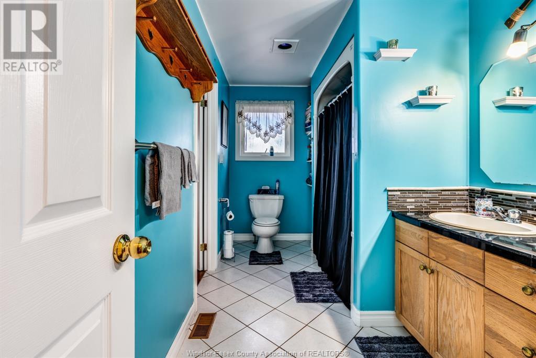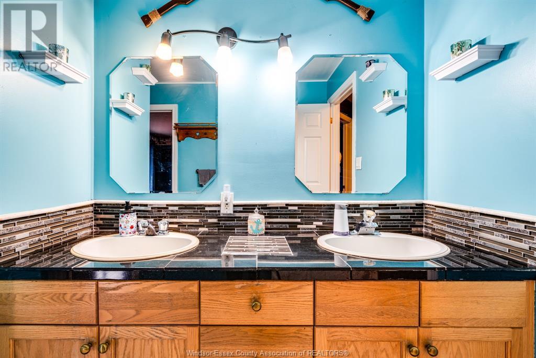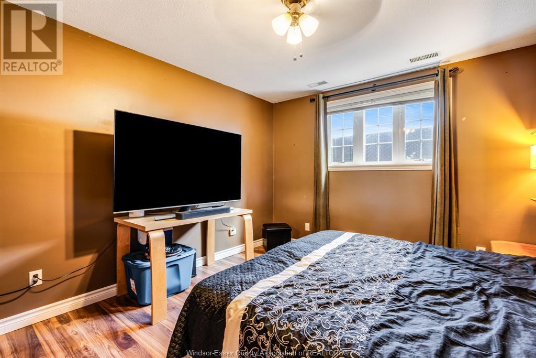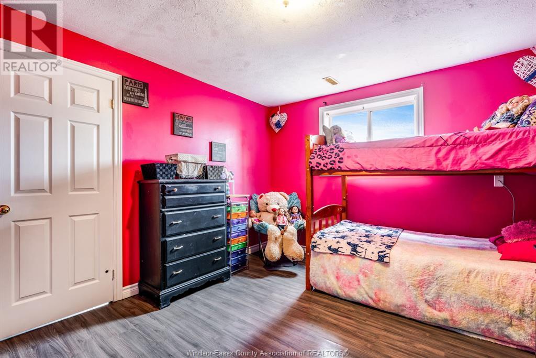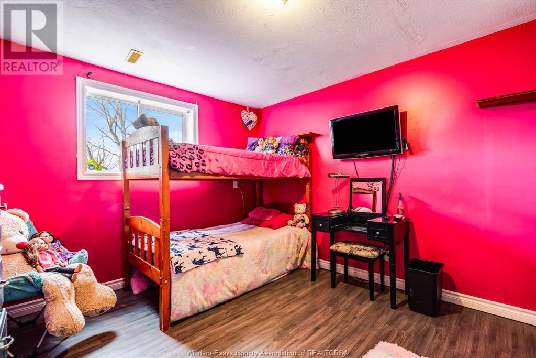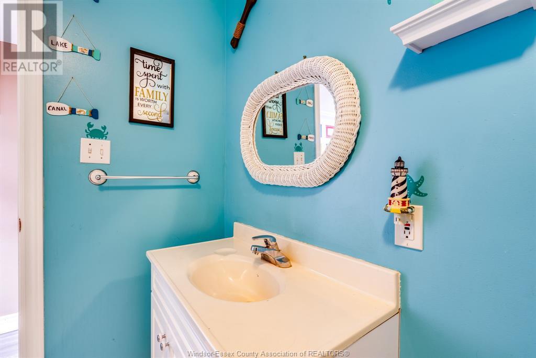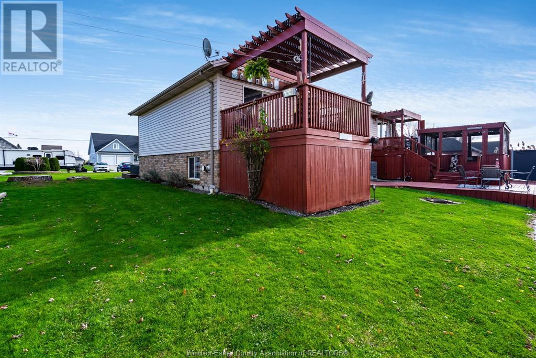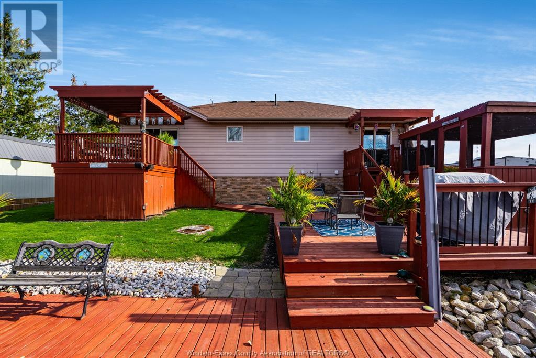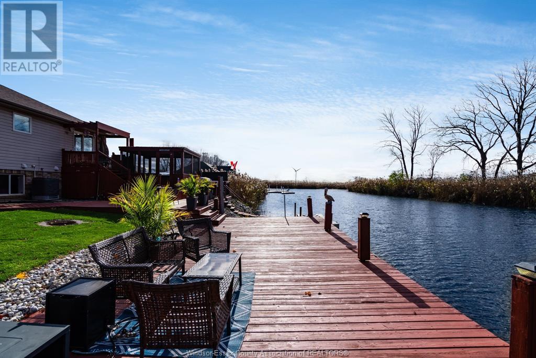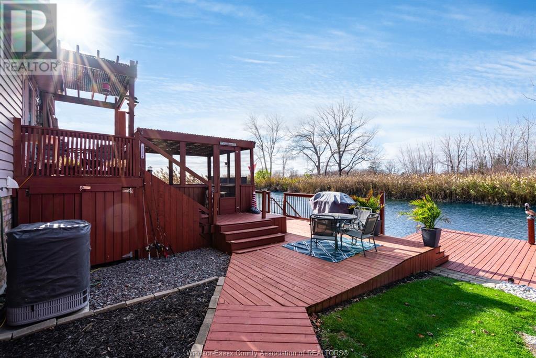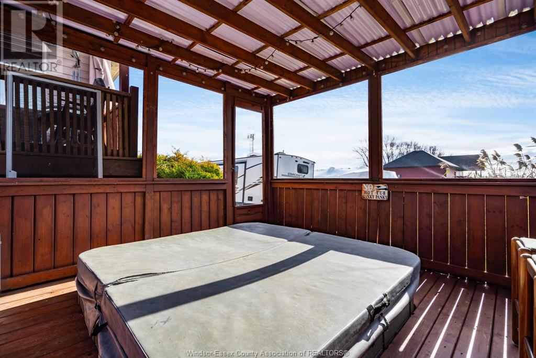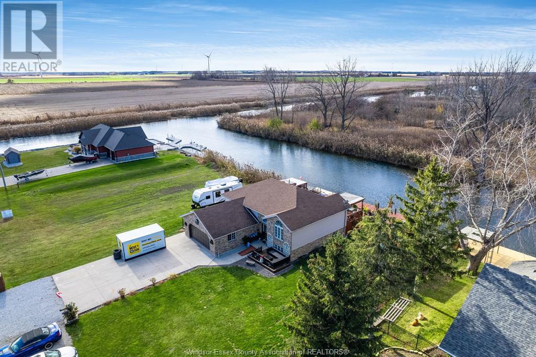871 Markham Drive Lakeshore, Ontario N0P 2L0
$849,900
SPACIOUS WATERFRONT 4 BDRM BI-LVL W/DOCK & 7 MINUTE CANAL ACCESS TO THE LAKE. MAIN FLR OPEN CONCEPT DINING/LIVING RM OVERLOOKING THE SERENITY OF THE CANAL. THE HUGE PRIMARY BDRM HAS A CHEATER DOOR TO 5PC BATH & A PATIO DOOR TO ACCESS PRIVATE DECK W/HOT TUB. FULL FINISHED BSMT W/LRG FAM RM, GAS FIREPLACE, 2 BDRMS, 4PC BATH, LAUNDRY RM & GRADE ENTRANCE TO INSULATED 2 CAR GARAGE. BACKYARD IS ENTERTAINER'S PARADISE W/IT'S MULTI TIER DECKS, SCREENED IN HOT TUB & DOCKS TO ACCOMMODATE SEVERAL TOYS. ROOM TO PARK SEVERAL VEHICLES ON THE EXTRA WIDE CONCRETE DRIVE. DEAD END STREET W/NO THRU TRAFFIC. MANY RECENT IMPROVEMENTS INCL 12' X 16' STORAGE SHED, SHINGLES, STAIR RUNNER CARPETS, SUMP PUMPS. (id:37629)
Open House
This property has open houses!
2:00 pm
Ends at:4:00 pm
Property Details
| MLS® Number | 23023890 |
| Property Type | Single Family |
| Features | Double Width Or More Driveway, Concrete Driveway |
| Water Front Type | Waterfront On Canal |
Building
| Bathroom Total | 2 |
| Bedrooms Above Ground | 2 |
| Bedrooms Below Ground | 3 |
| Bedrooms Total | 5 |
| Appliances | Hot Tub, Dishwasher, Dryer, Refrigerator, Stove, Washer |
| Architectural Style | Raised Ranch |
| Constructed Date | 2000 |
| Construction Style Attachment | Detached |
| Cooling Type | Central Air Conditioning |
| Exterior Finish | Aluminum/vinyl, Brick |
| Fireplace Fuel | Gas |
| Fireplace Present | Yes |
| Fireplace Type | Direct Vent |
| Flooring Type | Carpeted, Ceramic/porcelain, Hardwood |
| Foundation Type | Concrete |
| Heating Fuel | Natural Gas |
| Heating Type | Forced Air, Furnace |
| Type | House |
Parking
| Attached Garage | |
| Garage |
Land
| Acreage | No |
| Landscape Features | Landscaped |
| Sewer | Septic System |
| Size Irregular | 90x150 |
| Size Total Text | 90x150 |
| Zoning Description | R3 |
Rooms
| Level | Type | Length | Width | Dimensions |
|---|---|---|---|---|
| Basement | Bedroom | Measurements not available | ||
| Basement | Laundry Room | Measurements not available | ||
| Basement | 4pc Bathroom | Measurements not available | ||
| Basement | Other | 11 x 13 | ||
| Basement | Bedroom | 11 x 13 | ||
| Basement | Bedroom | 11 x 13 | ||
| Basement | Family Room | 16 x 20 | ||
| Main Level | 5pc Bathroom | Measurements not available | ||
| Main Level | Foyer | 5 x 12 | ||
| Main Level | Bedroom | 11.5 x 15.5 | ||
| Main Level | Primary Bedroom | 14 x 16 | ||
| Main Level | Dining Room | 11.5 x 14 | ||
| Main Level | Kitchen | 11.5 x 14 | ||
| Main Level | Living Room | 11.5 x 16.5 |
https://www.realtor.ca/real-estate/26319872/871-markham-drive-lakeshore
Interested?
Contact us for more information

Gerald Mailloux
Sales Person
(519) 682-9628

46 Queen St. North
Tilbury, Ontario N0P 2L0
(519) 682-9777
(519) 682-9628
www.deerbrookrealty.com/
