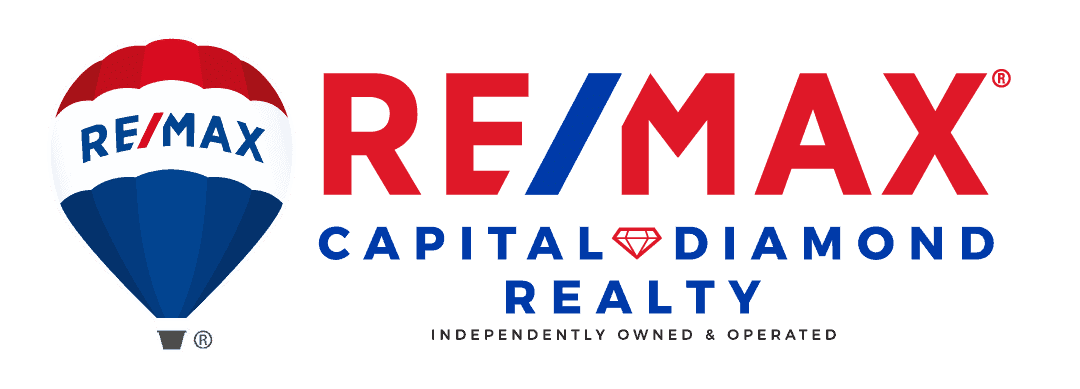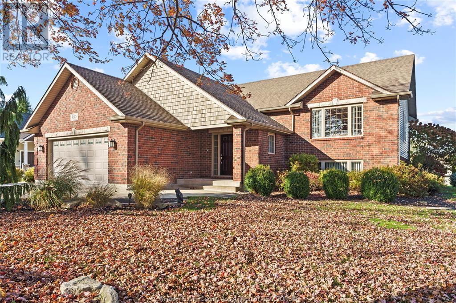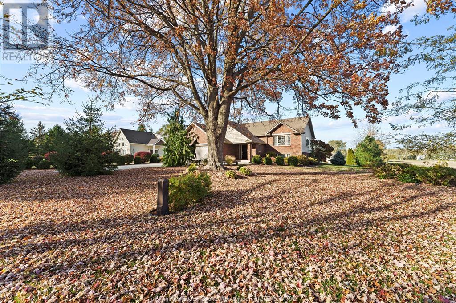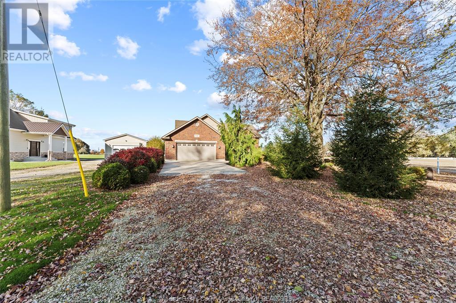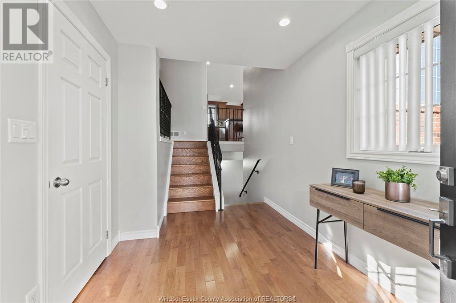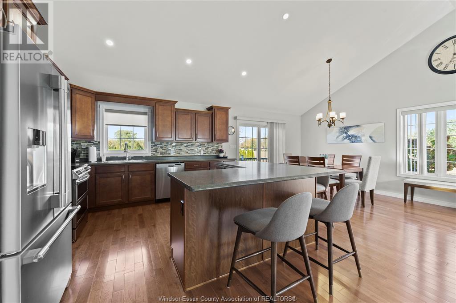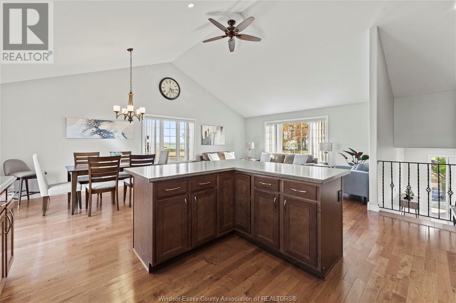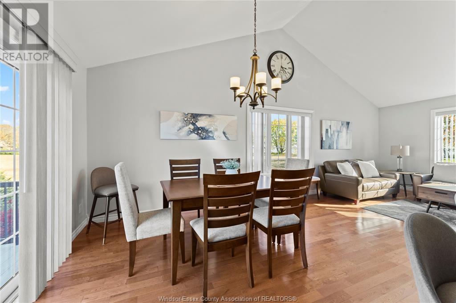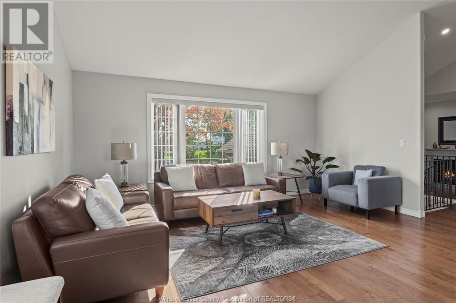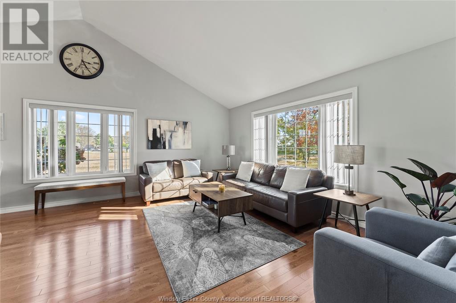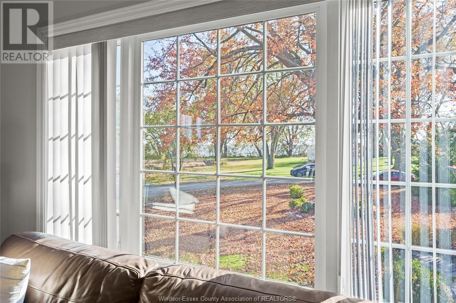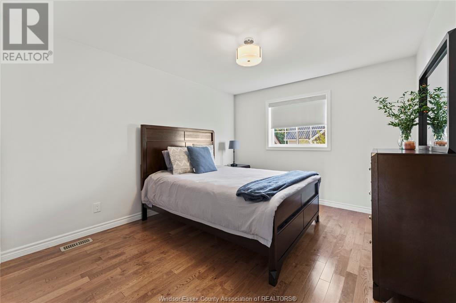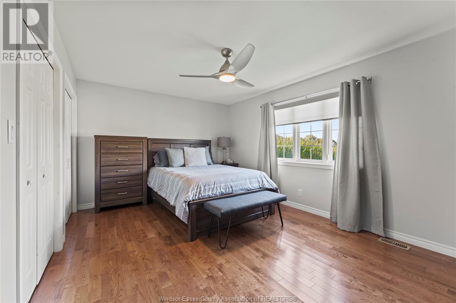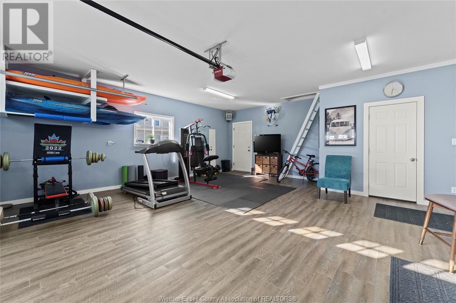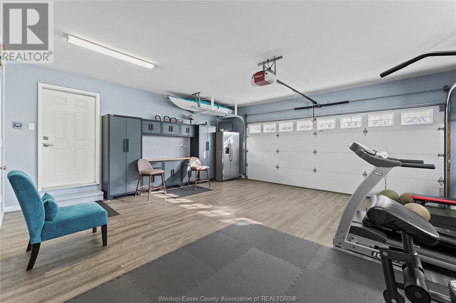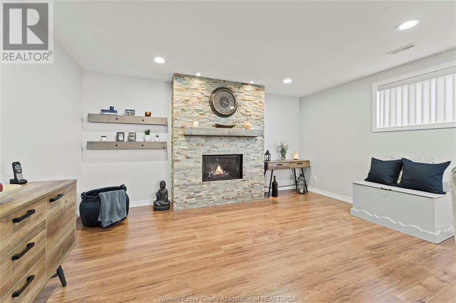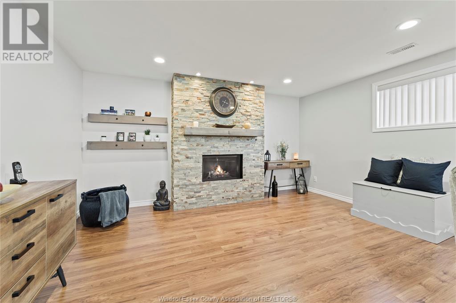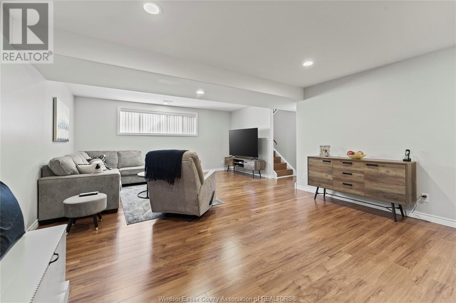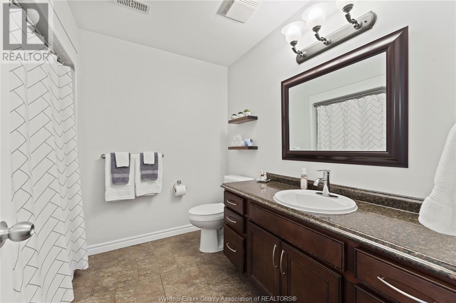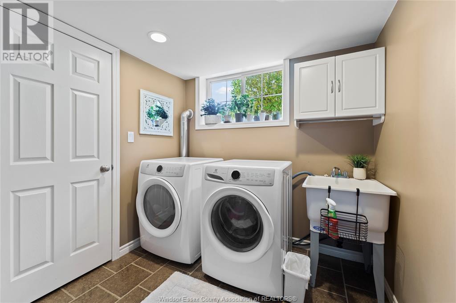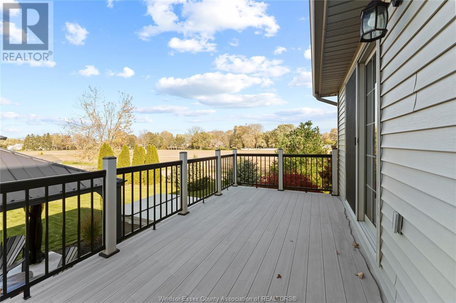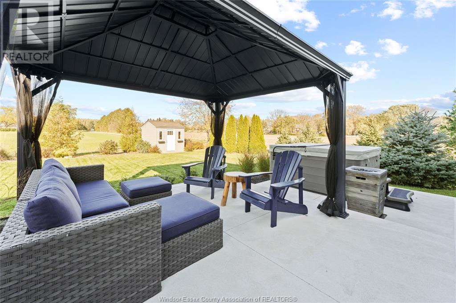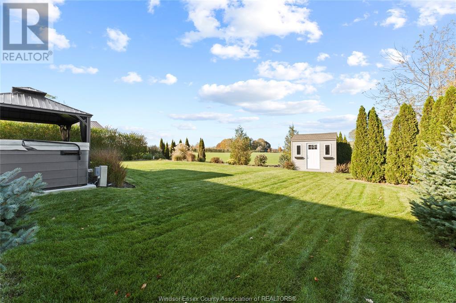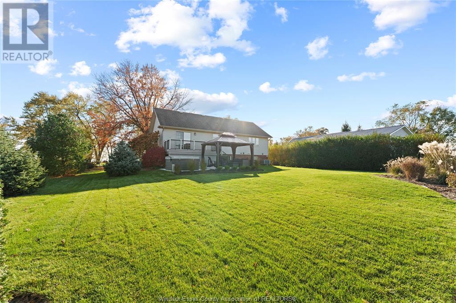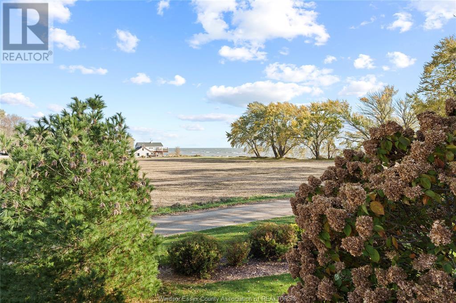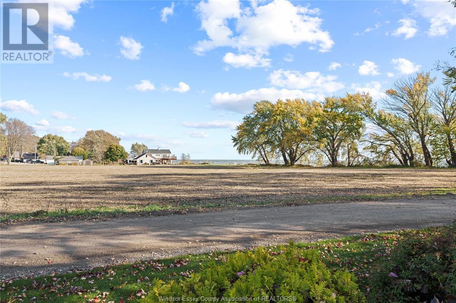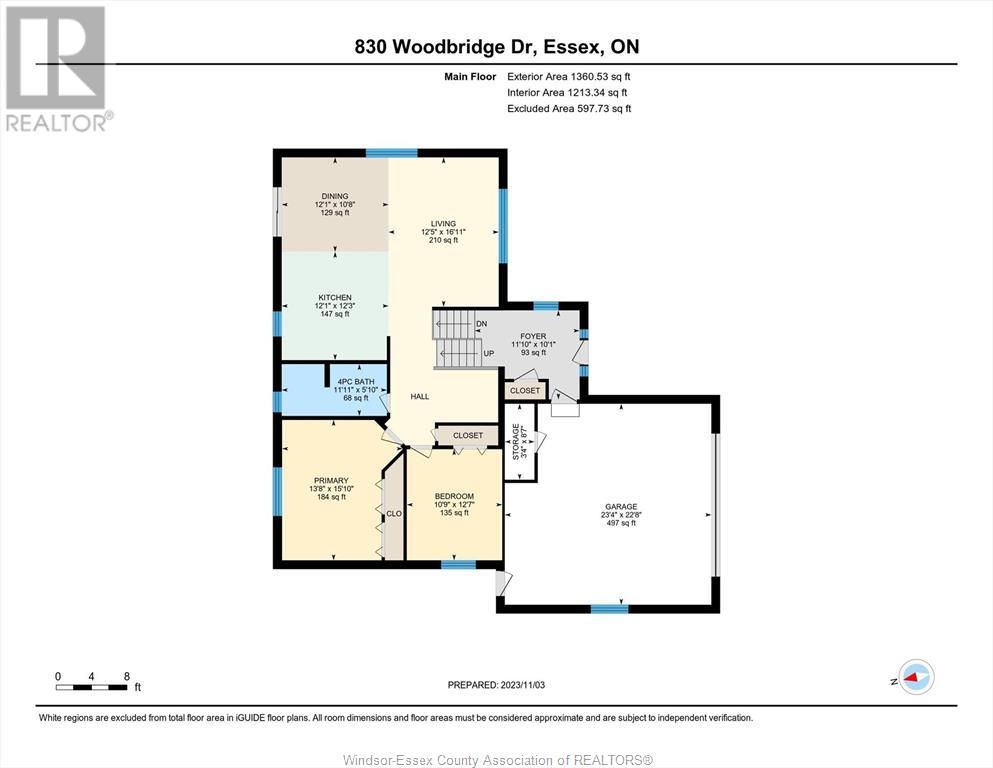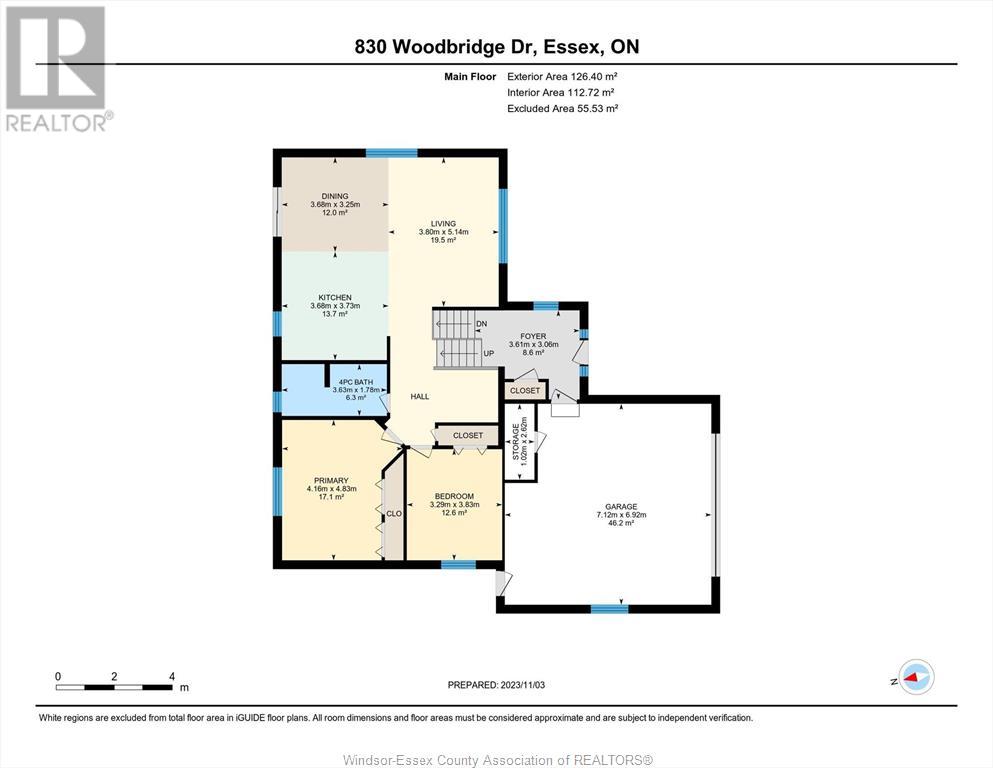830 Woodbridge Drive Harrow, Ontario N0R 1G0
$859,900
Well designed exceptionally maintained family home. This lovely welcoming home features a nice grand entrance, main floor offers great open concept area with vaulted ceilings and large kitchen with well appointed cabinets. Spacious living area with beautiful garden doors off dining to large deck and concrete patio overlooking beautifully landscaped yard with great unobstructed views to Lake Erie. Home also offer two large main floor bedrooms ,4pc bath, upgraded hardwood and ceramic, basement completely finished with gorgeous fireplace in rec room area, also two additional bedrooms, 4pc bath and laundry. Attractive fish pond at the entrance of the home ,large double drive. Home has the potential to create a bonus room over the garage. Fully finished garage insulated heated ,drywalled and great vinyl floors. This beautiful upgraded home is a must see. (id:37629)
Property Details
| MLS® Number | 23022332 |
| Property Type | Single Family |
| Features | Double Width Or More Driveway |
| Water Front Type | Waterfront Nearby |
Building
| Bathroom Total | 2 |
| Bedrooms Above Ground | 2 |
| Bedrooms Below Ground | 2 |
| Bedrooms Total | 4 |
| Appliances | Dishwasher, Microwave |
| Architectural Style | Bi-level |
| Constructed Date | 2010 |
| Construction Style Attachment | Detached |
| Cooling Type | Central Air Conditioning |
| Exterior Finish | Aluminum/vinyl, Brick |
| Fireplace Fuel | Gas |
| Fireplace Present | Yes |
| Fireplace Type | Insert |
| Flooring Type | Ceramic/porcelain, Hardwood, Laminate |
| Foundation Type | Concrete |
| Heating Fuel | Natural Gas |
| Heating Type | Forced Air, Furnace |
| Type | House |
Parking
| Garage |
Land
| Acreage | No |
| Fence Type | Fence |
| Landscape Features | Landscaped |
| Sewer | Septic System |
| Size Irregular | 150x82.50 |
| Size Total Text | 150x82.50 |
| Zoning Description | A2 |
Rooms
| Level | Type | Length | Width | Dimensions |
|---|---|---|---|---|
| Basement | 4pc Bathroom | Measurements not available | ||
| Basement | Laundry Room | Measurements not available | ||
| Basement | Recreation Room | Measurements not available | ||
| Basement | Bedroom | Measurements not available | ||
| Basement | Bedroom | Measurements not available | ||
| Main Level | 4pc Bathroom | Measurements not available | ||
| Main Level | Bedroom | Measurements not available | ||
| Main Level | Primary Bedroom | Measurements not available | ||
| Main Level | Living Room/dining Room | Measurements not available | ||
| Main Level | Kitchen | Measurements not available | ||
| Main Level | Foyer | Measurements not available |
https://www.realtor.ca/real-estate/26239527/830-woodbridge-drive-harrow
Interested?
Contact us for more information

Laurie Arruda
Sales Person
157 Fernwood Dr
Harrow, Ontario N0R 1G0
(888) 966-3111
