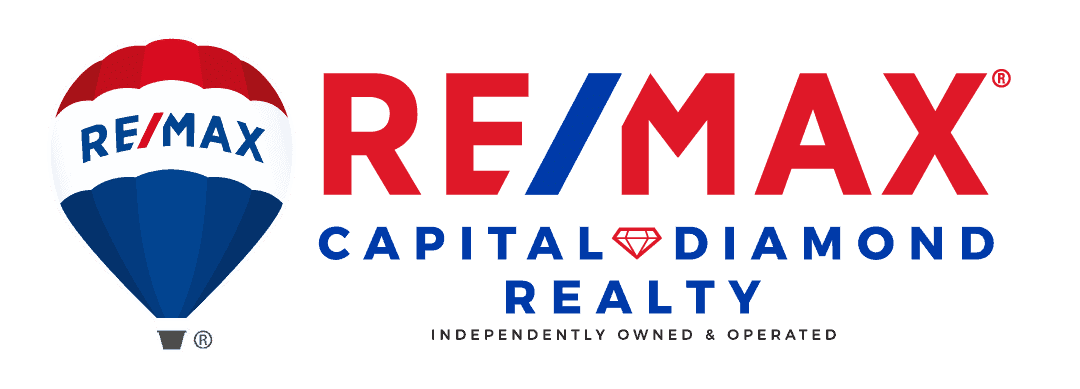795 County Rd 2 Lakeshore, Ontario N0R 1A0
$699,888
This charming 2-storey home in Lakeshore offers a comfortable and spacious living experience on just 1 acre. Boasting 3+1 bedrooms and 3.5 baths, the home features hardwood and ceramic flooring throughout. The well-appointed kitchen comes with granite counters, and there are two gas fireplaces to add warmth and ambiance. The master bedroom includes an ensuite bath for added convenience. A fully finished basement provides additional living space. The property includes an attached 2-car garage, as well as a detached workshop/garage, offering ample storage and workspace. Enjoy outdoor living with a heated pool and a sun deck, creating the perfect setting for relaxation and entertaining. This home combines modern amenities with a serene setting, making it a delightful retreat. (id:37629)
Property Details
| MLS® Number | 24002053 |
| Property Type | Single Family |
| Features | Concrete Driveway, Gravel Driveway |
| Pool Features | Pool Equipment |
| Pool Type | Above Ground Pool |
Building
| Bathroom Total | 4 |
| Bedrooms Above Ground | 3 |
| Bedrooms Below Ground | 1 |
| Bedrooms Total | 4 |
| Appliances | Dishwasher, Refrigerator, Stove |
| Constructed Date | 2001 |
| Construction Style Attachment | Detached |
| Cooling Type | Central Air Conditioning |
| Exterior Finish | Aluminum/vinyl, Brick |
| Fireplace Fuel | Gas |
| Fireplace Present | Yes |
| Fireplace Type | Direct Vent |
| Flooring Type | Carpeted, Ceramic/porcelain, Hardwood |
| Foundation Type | Concrete |
| Half Bath Total | 1 |
| Heating Fuel | Natural Gas |
| Heating Type | Forced Air |
| Stories Total | 2 |
| Type | House |
Parking
| Attached Garage | |
| Garage | |
| Inside Entry |
Land
| Acreage | No |
| Landscape Features | Landscaped |
| Sewer | Septic System |
| Size Irregular | 163.5x267.5 Ft |
| Size Total Text | 163.5x267.5 Ft |
| Zoning Description | Res |
Rooms
| Level | Type | Length | Width | Dimensions |
|---|---|---|---|---|
| Second Level | Bath (# Pieces 1-6) | Measurements not available | ||
| Second Level | 4pc Ensuite Bath | Measurements not available | ||
| Second Level | Bedroom | 13.1 x 12.3 | ||
| Second Level | Bedroom | 10.2 x 9.1 | ||
| Second Level | Bedroom | 9.1 x 8.7 | ||
| Basement | 3pc Bathroom | Measurements not available | ||
| Basement | Other | 14.5 x 13.8 | ||
| Basement | Bedroom | 16 x 11.9 | ||
| Basement | Recreation Room | 22 x 12.9 | ||
| Main Level | 2pc Bathroom | Measurements not available | ||
| Main Level | Laundry Room | 8 x 5.5 | ||
| Main Level | Family Room/fireplace | 16.6 x 13.9 | ||
| Main Level | Kitchen | 13.9 x 11.3 | ||
| Main Level | Eating Area | 9.6 x 7.8 | ||
| Main Level | Dining Room | 12 x 11 | ||
| Main Level | Living Room/fireplace | 14 x 12 | ||
| Main Level | Foyer | 7.7 x 7.1 |
https://www.realtor.ca/real-estate/26482137/795-county-rd-2-lakeshore
Interested?
Contact us for more information

Jason Laframboise, Asa
Broker
(519) 736-1765
www.thesignofexperience.com/

80 Sandwich Street South
Amherstburg, Ontario N9V 1Z6
(519) 736-1766
(519) 736-1765
www.remax-preferred-on.com

Mitchell Deslippe
Broker
(519) 736-1765
thesignofexperience.com/

80 Sandwich Street South
Amherstburg, Ontario N9V 1Z6
(519) 736-1766
(519) 736-1765
www.remax-preferred-on.com

Justin Veldhuis
Sales Person

80 Sandwich Street South
Amherstburg, Ontario N9V 1Z6
(519) 736-1766
(519) 736-1765
www.remax-preferred-on.com


















































