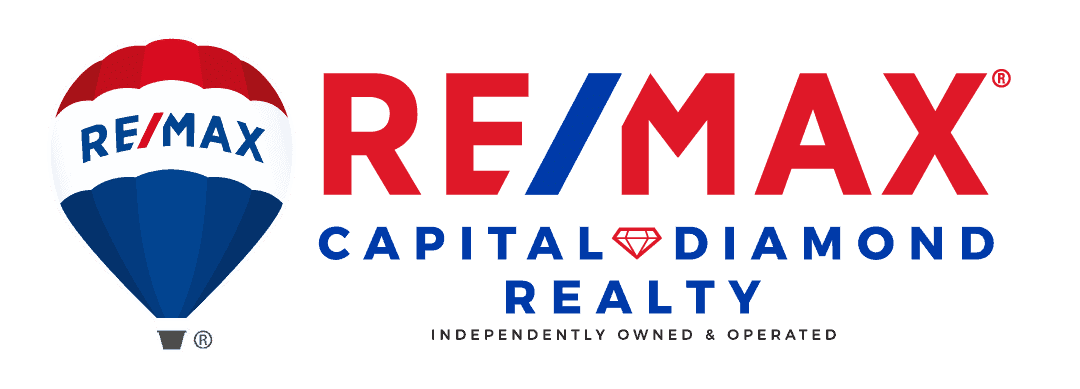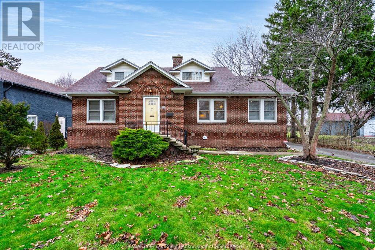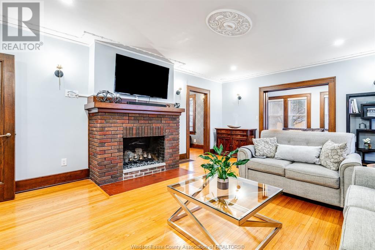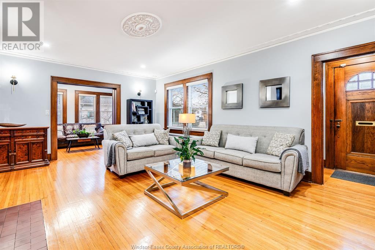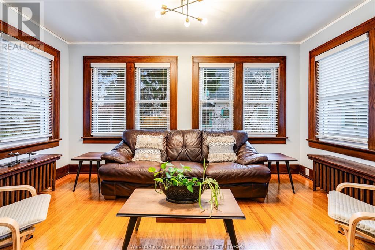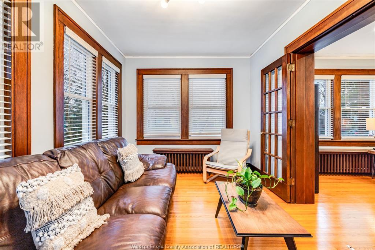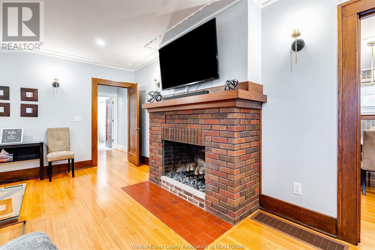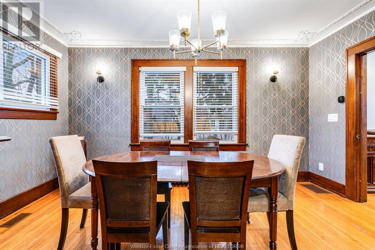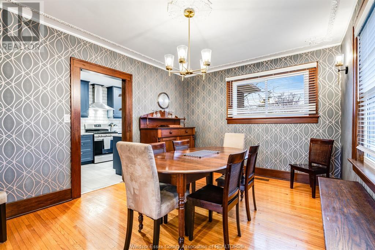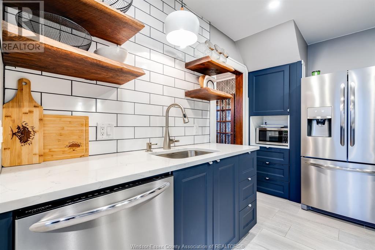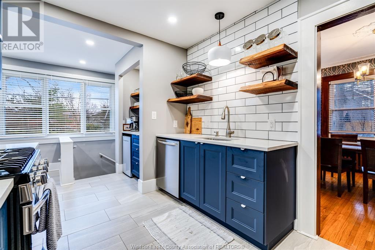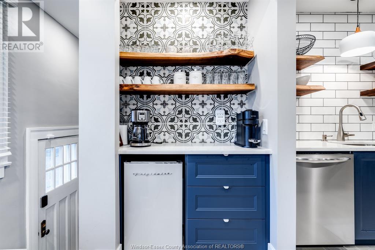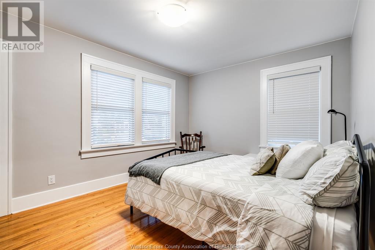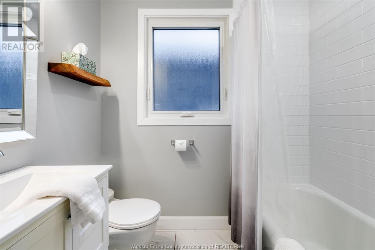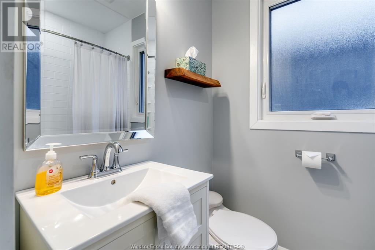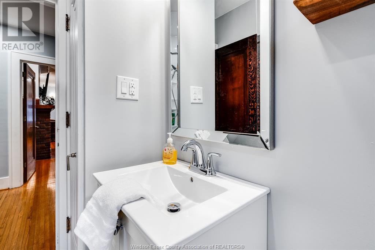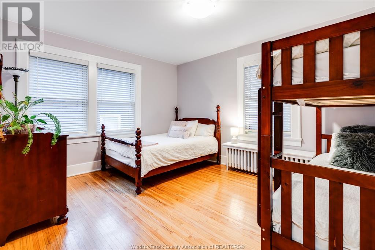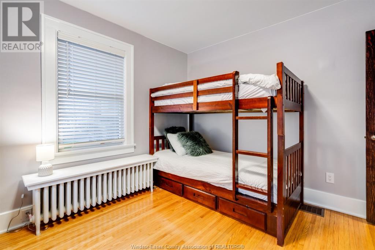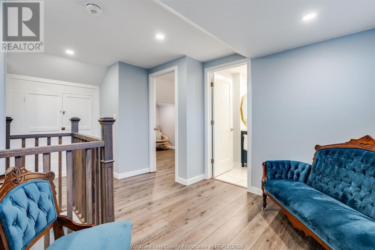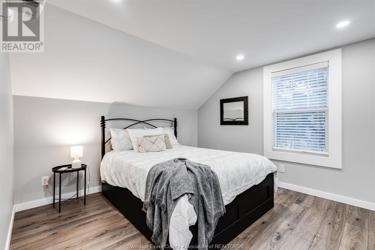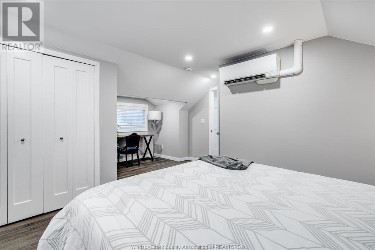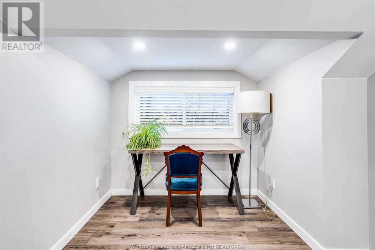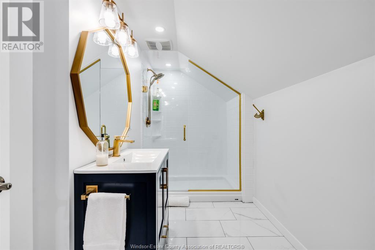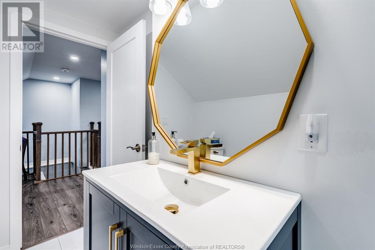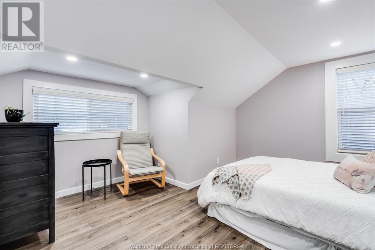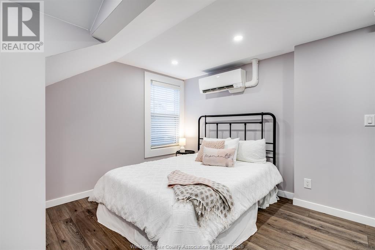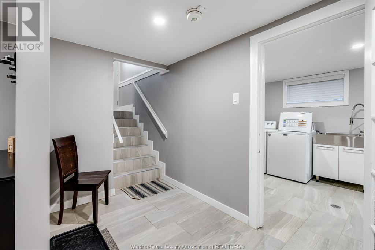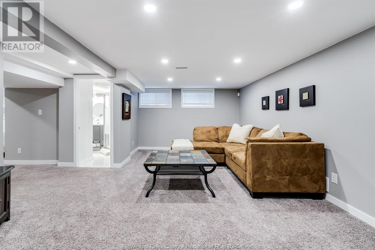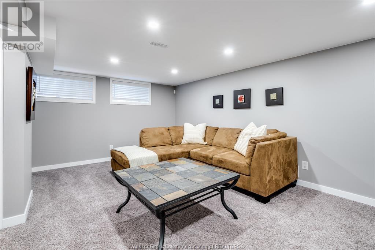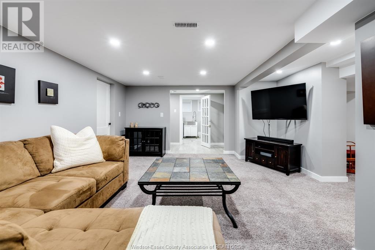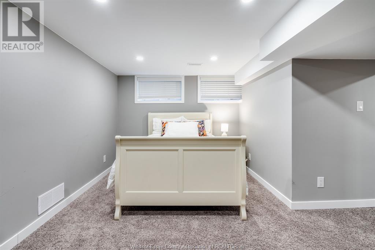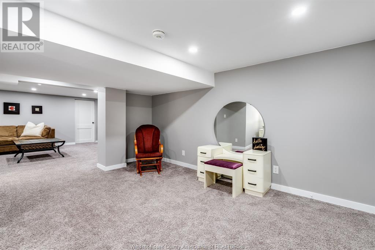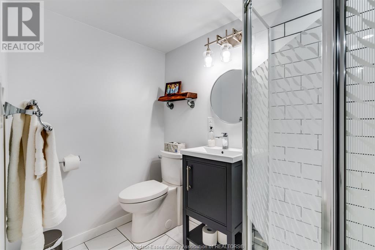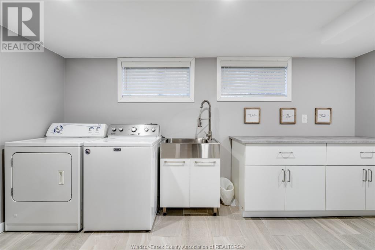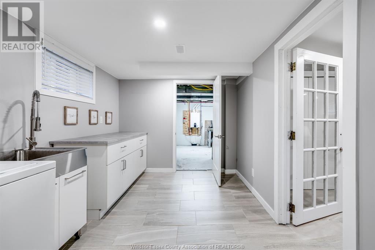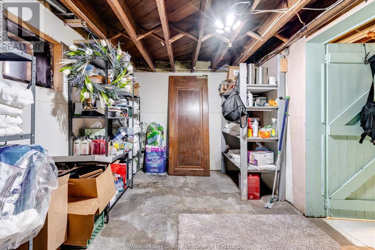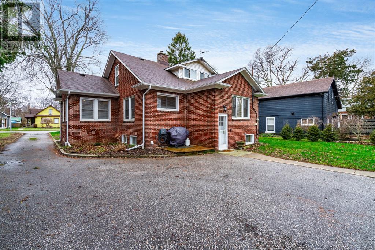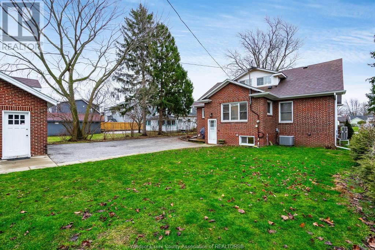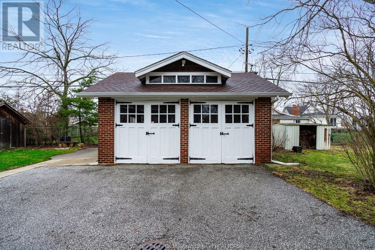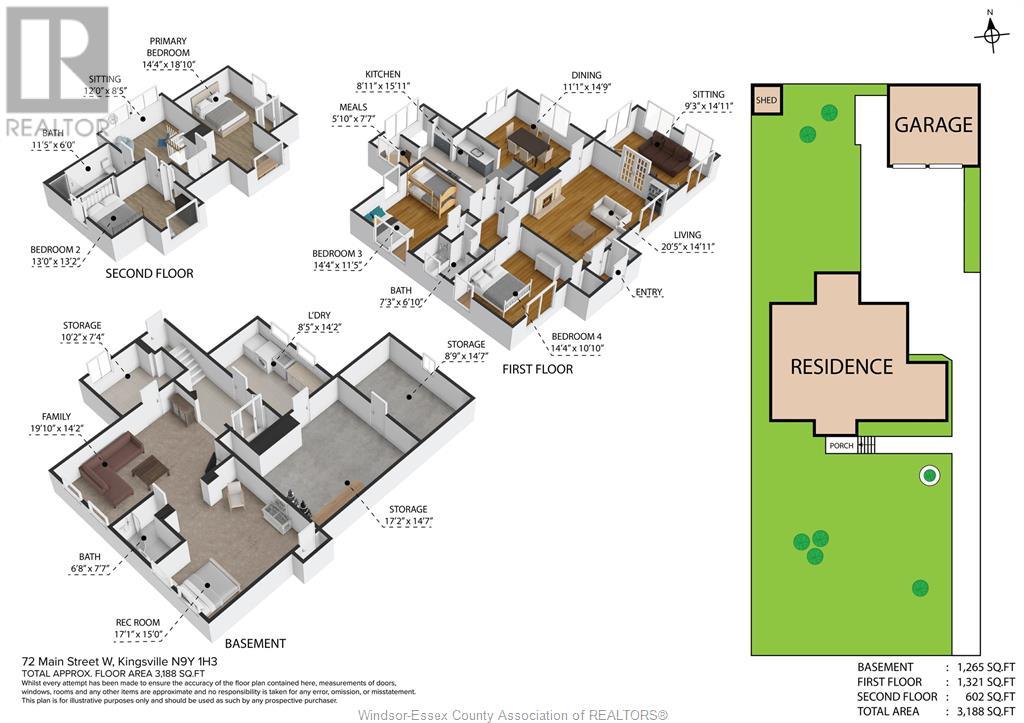72 Main Street West Kingsville, Ontario N9Y 1H3
$699,999
As quoted in the Kingsville Reporter August 2nd 1928, ""This is one of the finest residences ever built in town, thoroughly modern in style and in its appointments"" Built by prominent local business man, Robert Healey in 1928, this Kingsville gem has indeed stood the test of time. Today, the home still boasts modern style and appointments with having recently gone through major renovations by it's current owners. Now, a 3 bath, 4 bedroom home with new kitchen, plumbing and wiring throughout, new upper windows, finished lower level, and more. But as you walk through the home, you'll notice the original woodwork lovingly restored and intact, the ornate trim work in the dining room, spotlighted, the beveled glass inside the wood doors still sparkling; honouring the rich heritage of the home and original owners. With it's location within a quick walk to shops and restaurants, spacious floor plan and recent upgrades, 72 Main may still be seen as one of finest residences in town! (id:37629)
Property Details
| MLS® Number | 24000491 |
| Property Type | Single Family |
| Features | Finished Driveway, Side Driveway |
Building
| Bathroom Total | 3 |
| Bedrooms Above Ground | 4 |
| Bedrooms Total | 4 |
| Appliances | Dishwasher, Refrigerator, Stove, Washer |
| Constructed Date | 1928 |
| Construction Style Attachment | Detached |
| Cooling Type | Central Air Conditioning |
| Exterior Finish | Brick |
| Fireplace Present | Yes |
| Fireplace Type | Conventional |
| Flooring Type | Carpeted, Ceramic/porcelain, Hardwood |
| Foundation Type | Block |
| Heating Fuel | Natural Gas |
| Heating Type | Ductless, Forced Air |
| Stories Total | 2 |
| Size Interior | 1910 |
| Total Finished Area | 1910 Sqft |
| Type | House |
Parking
| Detached Garage |
Land
| Acreage | No |
| Size Irregular | 66.29x164.50 |
| Size Total Text | 66.29x164.50 |
| Zoning Description | R1 |
Rooms
| Level | Type | Length | Width | Dimensions |
|---|---|---|---|---|
| Second Level | Bedroom | Measurements not available | ||
| Second Level | Bedroom | Measurements not available | ||
| Second Level | 3pc Bathroom | Measurements not available | ||
| Basement | Storage | Measurements not available | ||
| Basement | Laundry Room | Measurements not available | ||
| Basement | Office | Measurements not available | ||
| Basement | 3pc Bathroom | Measurements not available | ||
| Basement | Recreation Room | Measurements not available | ||
| Main Level | 4pc Bathroom | Measurements not available | ||
| Main Level | Bedroom | Measurements not available | ||
| Main Level | Primary Bedroom | Measurements not available | ||
| Main Level | Dining Nook | Measurements not available | ||
| Main Level | Kitchen | Measurements not available | ||
| Main Level | Dining Room | Measurements not available | ||
| Main Level | Sunroom | Measurements not available | ||
| Main Level | Living Room | Measurements not available |
https://www.realtor.ca/real-estate/26418267/72-main-street-west-kingsville
Interested?
Contact us for more information
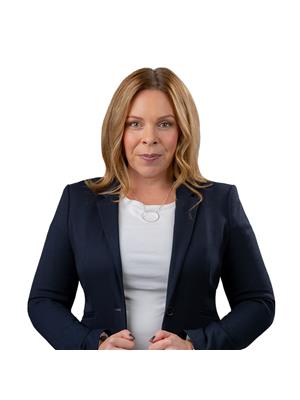
Stacey Jones
Salesperson
www.staceyjones.ca/
http//www.facebook.com/profile.php?id=733315636
http//www.linkedin.com/home?trk=hb_tab_home_top

150 Talbot St. East
Leamington, Ontario N8H 1M1
(519) 326-8661
(519) 326-7774
c21localhometeam.ca/
