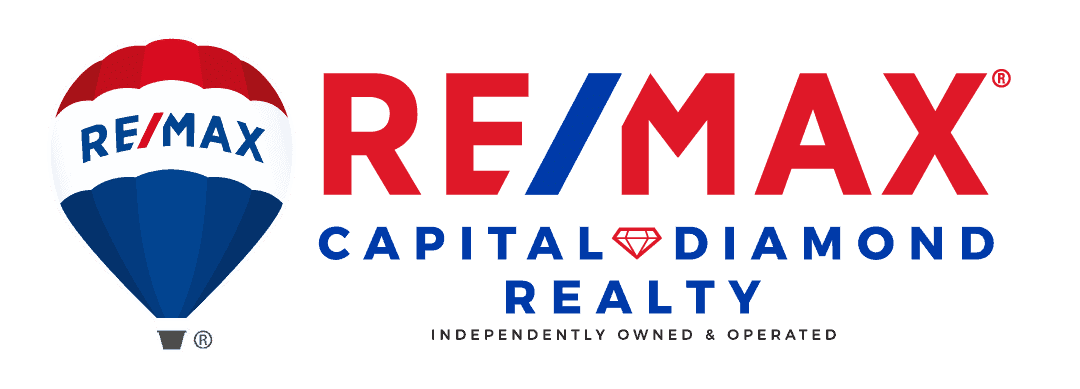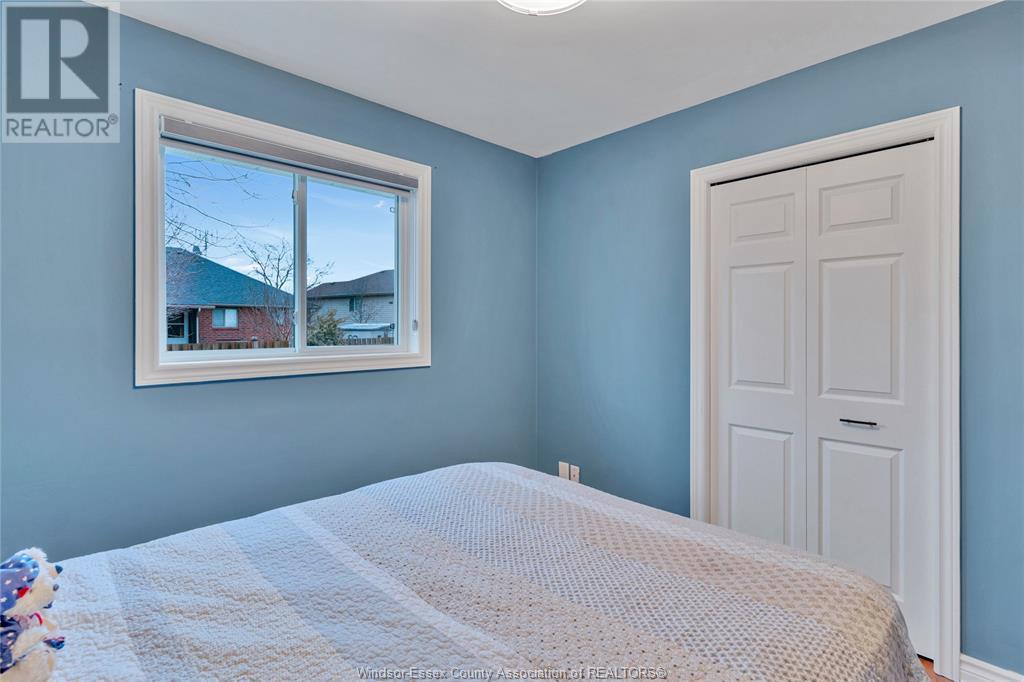604 Dorothy Court Belle River, Ontario N0R 1A0
$649,900
THIS HOME IS SURE TO IMPRESS! AN IMMACULATE FULL BRK RANCH STYLE HOME IN A DESIRABLE BELLE RIVER LOCATION ON A QUIET CUL-DE-SAC W/NO THRU TRAFFIC. THE HOME FEATURES SPACIOUS 3+1 BDRMS & 2 FULL BATHS W/MANY UPDATES! AN INVITING, BRIGHT OPEN CONCEPT KIT/LIV/DIN RM W/CATHEDRAL CEILINGS. UPGRADED KITCHEN GRANITE COUNTERS(2017), BACKSPLASH(2018) & REFINISHED CABINETS(2018) & STAINLESS STEEL APPLIANCES(2018) & NEW FLRS(2015) ON MAIN LVL. NEW PATIO DOOR (2021) TO SUNDECK & PERGOLA(2017-18), GREAT FOR ENTERTAINING OR RELAXING W/FAMILY. NEW FENCE & GATE(2023) & NEW CEMENT PATIO(2023). NEW STAIRWAY(2021) TO UPDATED(2019-20) WIDE OPEN LWR LVL W/GAS FIREPLACE, PLENTY OF POT LIGHTS, NEW FLRS, ADDT'L BDRM & FULL BATH. NEW FURNACE & A/C(2022), UPDATED ROOF(2016). DBL GARAGE W/NEW GARAGE DOOR. CLOSE TO SHOPPING, GREAT SCHOOLS & AMENITIES. (id:37629)
Open House
This property has open houses!
2:00 pm
Ends at:4:00 pm
Property Details
| MLS® Number | 24001682 |
| Property Type | Single Family |
| Features | Cul-de-sac, Double Width Or More Driveway, Finished Driveway, Front Driveway |
Building
| Bathroom Total | 2 |
| Bedrooms Above Ground | 3 |
| Bedrooms Below Ground | 1 |
| Bedrooms Total | 4 |
| Appliances | Central Vacuum, Dishwasher, Dryer, Refrigerator, Stove, Washer |
| Architectural Style | Ranch |
| Constructed Date | 2002 |
| Construction Style Attachment | Detached |
| Cooling Type | Central Air Conditioning |
| Exterior Finish | Brick |
| Flooring Type | Ceramic/porcelain, Hardwood |
| Foundation Type | Concrete |
| Heating Fuel | Natural Gas |
| Heating Type | Forced Air, Furnace |
| Stories Total | 1 |
| Type | House |
Parking
| Garage |
Land
| Acreage | No |
| Fence Type | Fence |
| Size Irregular | 68.66xirreg |
| Size Total Text | 68.66xirreg |
| Zoning Description | Res |
Rooms
| Level | Type | Length | Width | Dimensions |
|---|---|---|---|---|
| Basement | 3pc Bathroom | Measurements not available | ||
| Basement | Storage | Measurements not available | ||
| Basement | Utility Room | Measurements not available | ||
| Basement | Games Room | Measurements not available | ||
| Basement | Bedroom | Measurements not available | ||
| Basement | Family Room | Measurements not available | ||
| Main Level | 4pc Bathroom | Measurements not available | ||
| Main Level | Bedroom | Measurements not available | ||
| Main Level | Bedroom | Measurements not available | ||
| Main Level | Primary Bedroom | Measurements not available | ||
| Main Level | Eating Area | Measurements not available | ||
| Main Level | Kitchen | Measurements not available | ||
| Main Level | Living Room | Measurements not available | ||
| Main Level | Foyer | Measurements not available |
https://www.realtor.ca/real-estate/26461569/604-dorothy-court-belle-river
Interested?
Contact us for more information

Ivano Fregonese
Sales Person
ivanofregonese.com
www.facebook.com/ivano.fregonese
www.linkedin.com/in/ivano-fregonese-86893233
twitter.com/ivanofregonese

6505 Tecumseh Road East
Windsor, Ontario N8T 1E7
(519) 944-5955
(519) 944-3387
www.remax-preferred-on.com




































