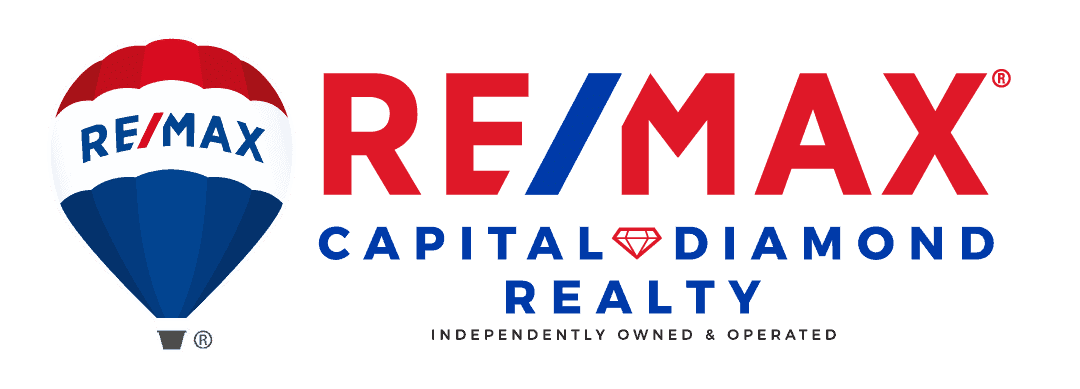420 West Puce Road Lakeshore, Ontario N0R 1A0
$1,199,900
This 4200 sq ft brick to roof 2 storey nestled on 2.8 acres backing onto the Puce river perfect for canoeing/ paddle boarding, etc.. Walk into this impressive foyer oak staircase and Hardwood and slate, flooring, main floor master with bath, 5 bed/3.1 bath and 3 fireplaces,library, and addition with stone natural fireplace, heated floors with extra separate windowed room for hot tub with additional boiler furnace and blower pack c/a. Upstairs boasts master with fireplace, walk in closet, and ensuite with additional bedrooms and additional laundry. Exterior inground pool /hot tub and huge workshop. Main floor laundry with additional laundry ; recently finished basement heated floors and potential in law suite with 2 grade entrances. Exterior with inground pool (heat replaced in 2022) hot tub, workshop and fully landscaped with sprinter coming from river. (id:37629)
Property Details
| MLS® Number | 24001478 |
| Property Type | Single Family |
| Features | Concrete Driveway, Side Driveway |
| Pool Type | Inground Pool |
| Water Front Type | Waterfront On River |
Building
| Bathroom Total | 4 |
| Bedrooms Above Ground | 5 |
| Bedrooms Total | 5 |
| Appliances | Central Vacuum, Dishwasher, Dryer, Refrigerator, Stove, Washer |
| Constructed Date | 1997 |
| Construction Style Attachment | Detached |
| Cooling Type | Central Air Conditioning |
| Exterior Finish | Brick |
| Fireplace Fuel | Gas,gas |
| Fireplace Present | Yes |
| Fireplace Type | Conventional,free Standing Metal |
| Flooring Type | Carpeted, Ceramic/porcelain, Hardwood, Other |
| Foundation Type | Concrete |
| Half Bath Total | 1 |
| Heating Fuel | Natural Gas |
| Heating Type | Boiler, Forced Air, Heat Recovery Ventilation (hrv) |
| Stories Total | 2 |
| Size Interior | 4207 |
| Total Finished Area | 4207 Sqft |
| Type | House |
Parking
| Attached Garage | |
| Detached Garage | |
| Garage | |
| Inside Entry |
Land
| Acreage | No |
| Landscape Features | Landscaped |
| Sewer | Septic System |
| Size Irregular | 100.39x1382.79 |
| Size Total Text | 100.39x1382.79 |
| Zoning Description | Res |
Rooms
| Level | Type | Length | Width | Dimensions |
|---|---|---|---|---|
| Second Level | 4pc Ensuite Bath | Measurements not available | ||
| Second Level | Laundry Room | Measurements not available | ||
| Second Level | Bedroom | Measurements not available | ||
| Second Level | Bedroom | Measurements not available | ||
| Second Level | Bedroom | Measurements not available | ||
| Second Level | Primary Bedroom | Measurements not available | ||
| Basement | Games Room | Measurements not available | ||
| Basement | Family Room | Measurements not available | ||
| Basement | Recreation Room | Measurements not available | ||
| Main Level | 3pc Bathroom | Measurements not available | ||
| Main Level | 2pc Bathroom | Measurements not available | ||
| Main Level | Laundry Room | Measurements not available | ||
| Main Level | Sunroom | Measurements not available | ||
| Main Level | Eating Area | Measurements not available | ||
| Main Level | Kitchen | Measurements not available | ||
| Main Level | Dining Room | Measurements not available | ||
| Main Level | Family Room/fireplace | Measurements not available | ||
| Main Level | Bedroom | Measurements not available | ||
| Main Level | Foyer | Measurements not available |
https://www.realtor.ca/real-estate/26448452/420-west-puce-road-lakeshore
Interested?
Contact us for more information

Terra Lavack
Sales Person
(519) 972-7848
lavackandassociates.ca

59 Eugenie St. East
Windsor, Ontario N8X 2X9
(519) 972-1000
(519) 972-7848
www.deerbrookrealty.com/
Ashley Lavack
Sales Person
(519) 972-7848
lavackandassociates.ca/
facebook.com/thelavackteam

59 Eugenie St. East
Windsor, Ontario N8X 2X9
(519) 972-1000
(519) 972-7848
www.deerbrookrealty.com/




















































