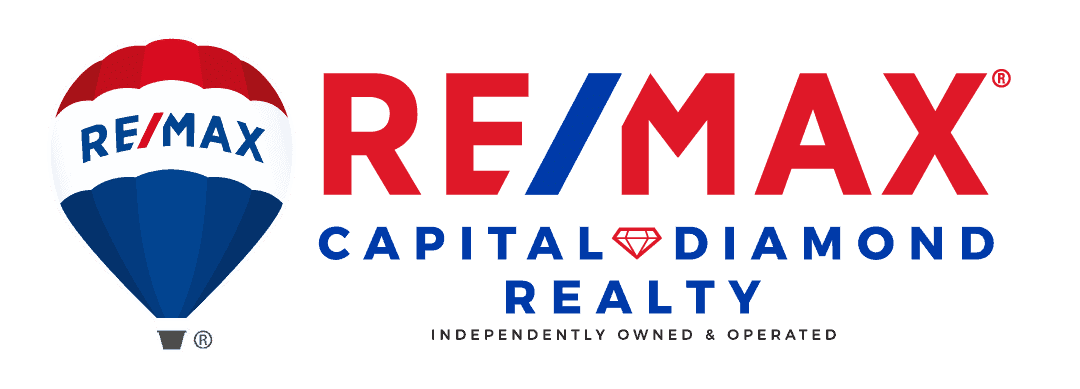4 Primrose Drive Kingsville, Ontario N9Y 0A4
$799,900
Welcome to 4 Primrose, located on one of Kingsville's nicest streets. This fully finished ranch has been lovingly cared for by the original owners. The open concept main floor is highlighted with gleaming hardwoods, upgraded millwork, & attractive ceiling details. It features a beautiful kitchen with stone counter & island overlooking the dining area & a cozy family room with stone finished gas fireplace. The private master suite includes an ensuite bath & spacious walk in closet. The main floor also includes a laundry/mud room off the oversized double garage. The lower level includes oversized windows to brighten the spacious family room & 2 more bedrooms. Plenty of storage space including a cold storage. Enjoy this quiet location sitting on the covered front porch or on the concrete covered patio in the private backyard. All in a convenient location in beautiful Kingsville, where you can enjoy nearby wineries, restaurants, trails, and walk to medical facilities, shopping and more. (id:37629)
Property Details
| MLS® Number | 24001694 |
| Property Type | Single Family |
| Features | Concrete Driveway |
Building
| Bathroom Total | 3 |
| Bedrooms Above Ground | 2 |
| Bedrooms Below Ground | 2 |
| Bedrooms Total | 4 |
| Appliances | Dishwasher, Dryer, Stove, Washer |
| Architectural Style | Ranch |
| Constructed Date | 2012 |
| Construction Style Attachment | Detached |
| Cooling Type | Central Air Conditioning |
| Exterior Finish | Aluminum/vinyl, Brick |
| Fireplace Fuel | Gas |
| Fireplace Present | Yes |
| Fireplace Type | Direct Vent |
| Flooring Type | Ceramic/porcelain, Hardwood |
| Foundation Type | Concrete |
| Heating Fuel | Natural Gas |
| Heating Type | Forced Air, Furnace, Heat Recovery Ventilation (hrv) |
| Stories Total | 1 |
| Type | House |
Parking
| Garage |
Land
| Acreage | No |
| Landscape Features | Landscaped |
| Size Irregular | 56.08xirreg |
| Size Total Text | 56.08xirreg |
| Zoning Description | Res |
Rooms
| Level | Type | Length | Width | Dimensions |
|---|---|---|---|---|
| Lower Level | 3pc Bathroom | Measurements not available | ||
| Lower Level | Fruit Cellar | Measurements not available | ||
| Lower Level | Utility Room | Measurements not available | ||
| Lower Level | Bedroom | Measurements not available | ||
| Lower Level | Bedroom | Measurements not available | ||
| Lower Level | Family Room | Measurements not available | ||
| Main Level | 4pc Bathroom | Measurements not available | ||
| Main Level | 3pc Ensuite Bath | Measurements not available | ||
| Main Level | Laundry Room | Measurements not available | ||
| Main Level | Bedroom | Measurements not available | ||
| Main Level | Primary Bedroom | Measurements not available | ||
| Main Level | Dining Room | Measurements not available | ||
| Main Level | Kitchen | Measurements not available | ||
| Main Level | Living Room/fireplace | Measurements not available | ||
| Main Level | Foyer | Measurements not available |
https://www.realtor.ca/real-estate/26462246/4-primrose-drive-kingsville
Interested?
Contact us for more information

Kevin Diluca
Sales Person
(519) 966-6702
www.yourwindsorrealestate.com/

2985 Dougall Avenue
Windsor, Ontario N9E 1S1
(519) 966-7777
(519) 966-6702
www.valenterealestate.com


















































