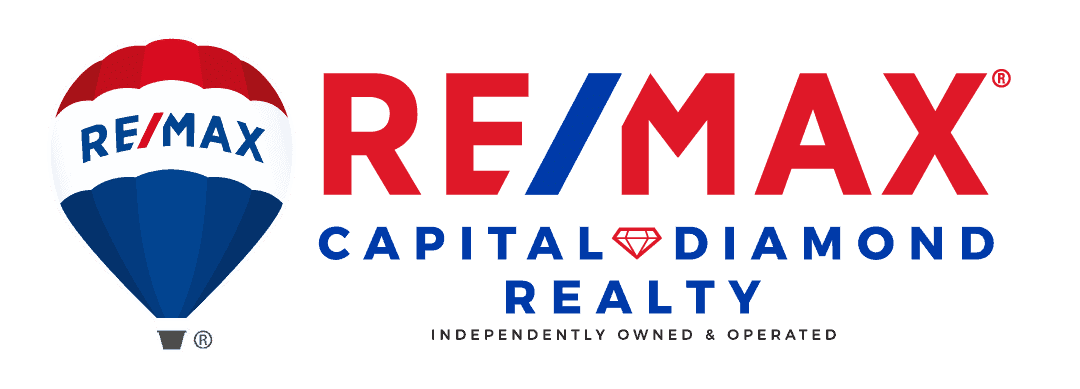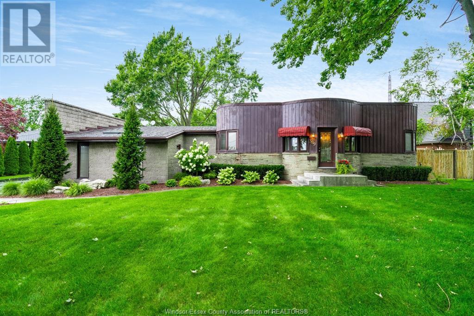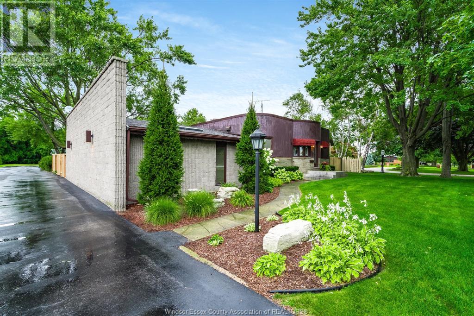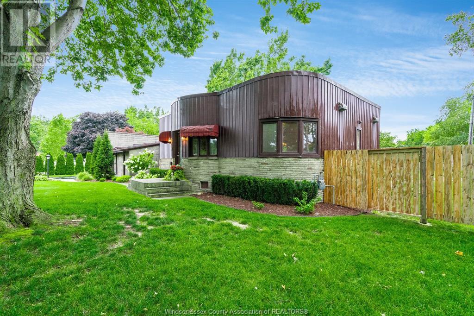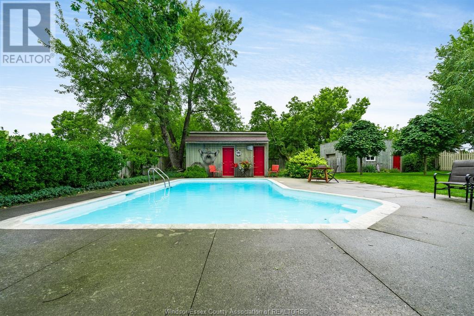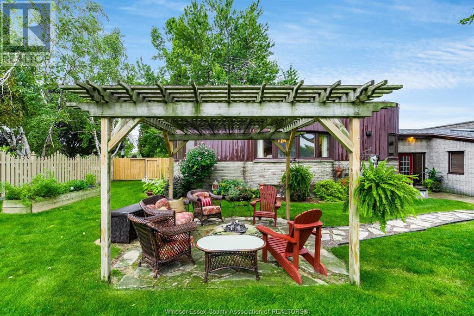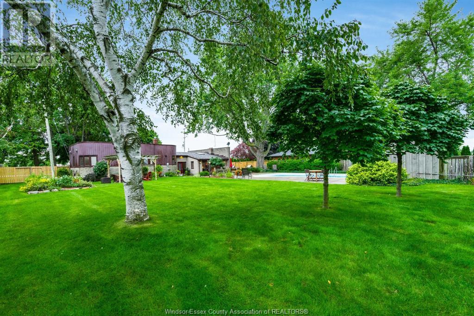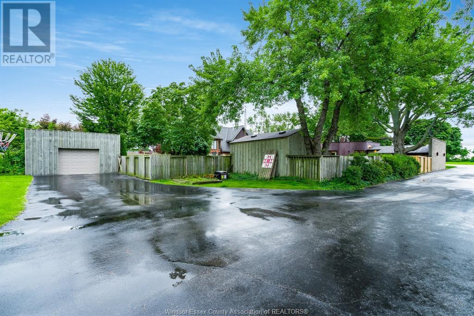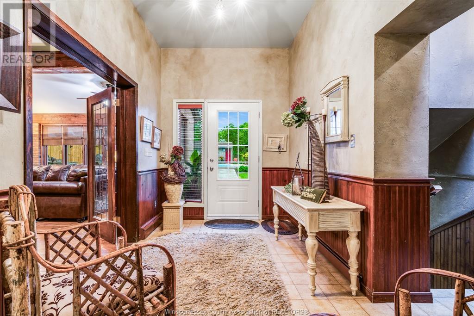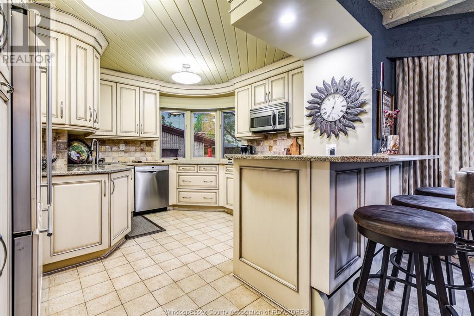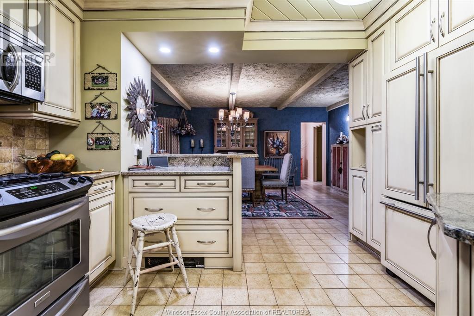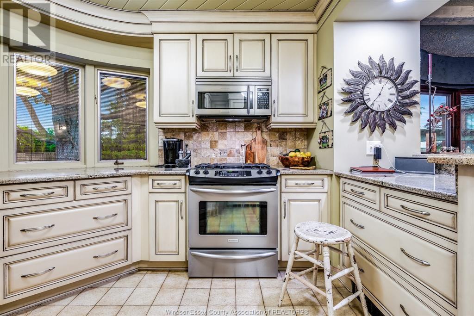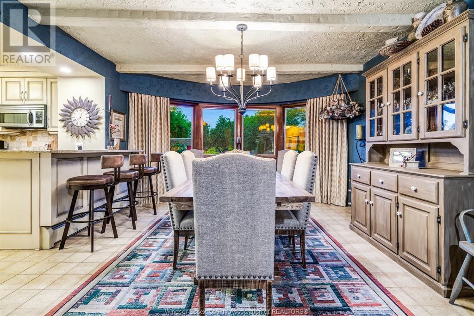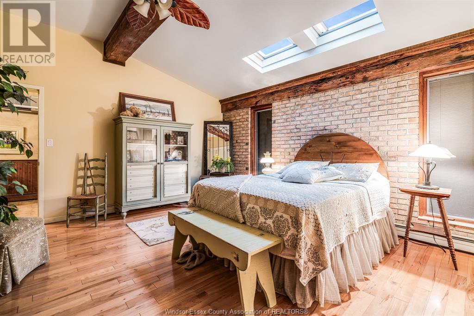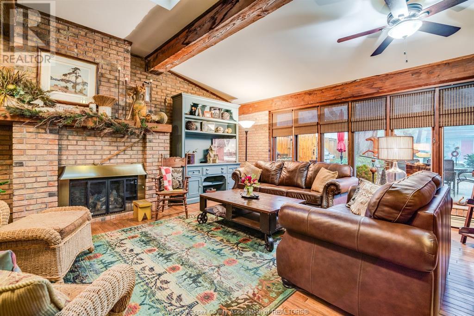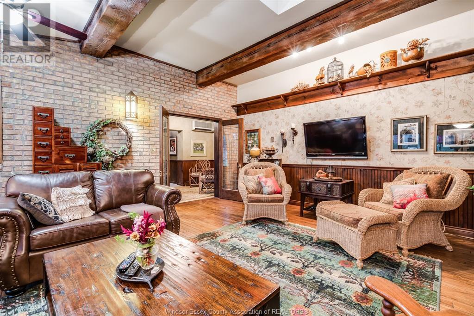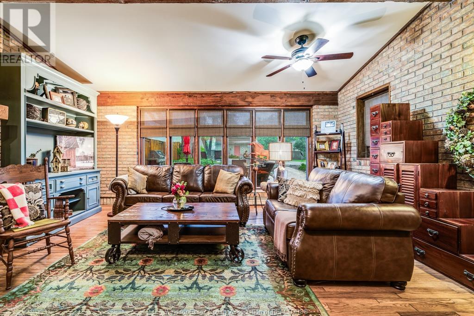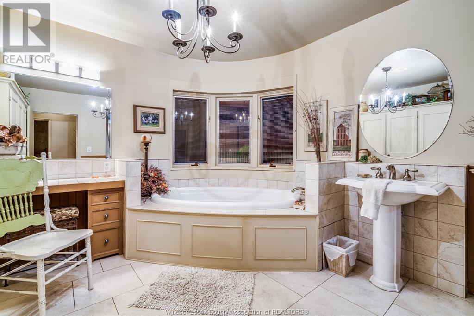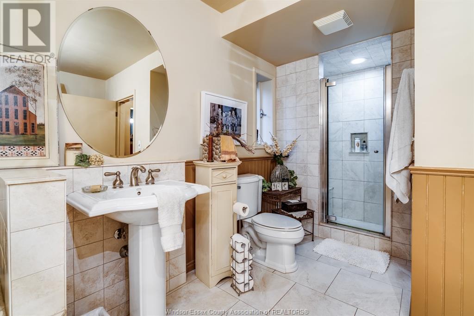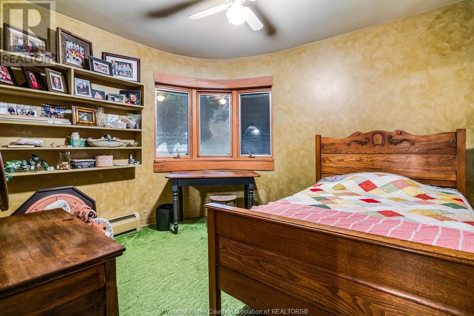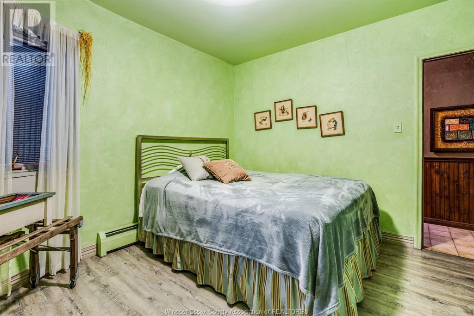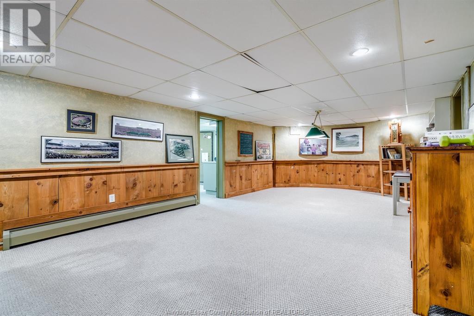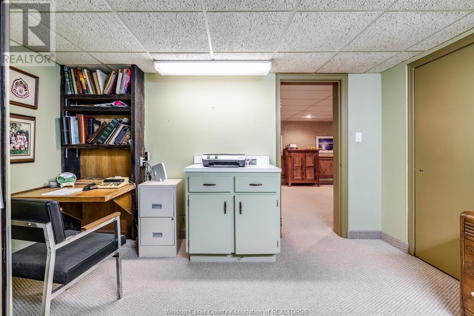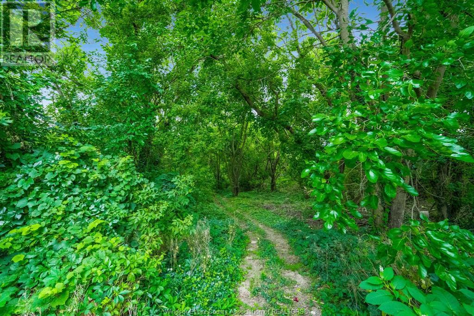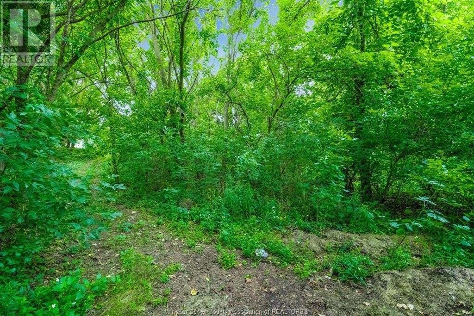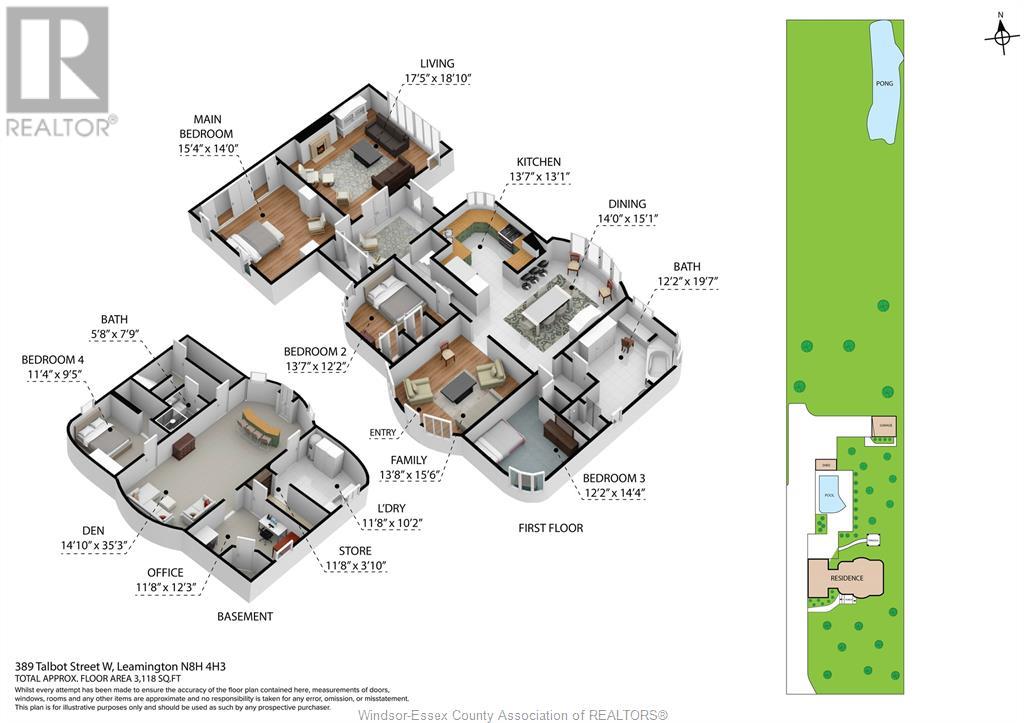389 Talbot Street West Leamington, Ontario N8H 4H3
$799,900
Experience timeless allure at 389 Talbot St. W. This exceptional 3-bedroom home, boasting iconic 1950s architecture, is a testament to classic design. Nestled on 3 acres of land, this home is a must see. Step into a world of mid-century craftsmanship and charm. The home's unique architectural details capture the essence of an era known for its character. From the moment you enter, you're greeted by a welcoming atmosphere. The heart of this home is its well-appointed living area, where large windows invite ample natural light and frame views of the expansive property. The kitchen and dining area make for a perfect place to create and gather.Step outside and be enveloped by the serene landscape. The 3-acre property is a canvas for outdoor pursuits. The cement pool invites relaxation, while the surrounding greenery and mature trees offer a tranquil backdrop for picnics, strolls, and play. Located just minutes from Leamington's amenities, this property offers both seclusion and convenience (id:37629)
Property Details
| MLS® Number | 23016737 |
| Property Type | Single Family |
| Features | Finished Driveway, Side Driveway |
| Pool Features | Pool Equipment |
| Pool Type | Inground Pool |
Building
| Bathroom Total | 2 |
| Bedrooms Above Ground | 3 |
| Bedrooms Total | 3 |
| Appliances | Dishwasher, Microwave Range Hood Combo, Refrigerator |
| Construction Style Attachment | Detached |
| Construction Style Split Level | Split Level |
| Exterior Finish | Aluminum/vinyl, Brick |
| Fireplace Fuel | Gas |
| Fireplace Present | Yes |
| Fireplace Type | Insert |
| Flooring Type | Carpeted, Ceramic/porcelain, Hardwood |
| Foundation Type | Concrete |
| Heating Fuel | Natural Gas |
| Heating Type | Baseboard Heaters, Boiler, Ductless, Radiant Heat |
Parking
| Detached Garage | |
| Garage |
Land
| Acreage | No |
| Fence Type | Fence |
| Landscape Features | Landscaped |
| Sewer | Septic System |
| Size Irregular | 110.48x1188.65 |
| Size Total Text | 110.48x1188.65 |
| Zoning Description | A2 |
Rooms
| Level | Type | Length | Width | Dimensions |
|---|---|---|---|---|
| Second Level | 4pc Bathroom | Measurements not available | ||
| Second Level | Bedroom | Measurements not available | ||
| Second Level | Bedroom | Measurements not available | ||
| Second Level | Living Room | Measurements not available | ||
| Second Level | Dining Room | Measurements not available | ||
| Second Level | Kitchen | Measurements not available | ||
| Basement | Fruit Cellar | Measurements not available | ||
| Basement | Storage | Measurements not available | ||
| Basement | Office | Measurements not available | ||
| Basement | Laundry Room | Measurements not available | ||
| Basement | Recreation Room | Measurements not available | ||
| Basement | 3pc Bathroom | Measurements not available | ||
| Main Level | Foyer | Measurements not available | ||
| Main Level | Primary Bedroom | Measurements not available | ||
| Main Level | Family Room/fireplace | Measurements not available |
https://www.realtor.ca/real-estate/25989129/389-talbot-street-west-leamington
Interested?
Contact us for more information

Stacey Jones
Salesperson
www.staceyjones.ca/
http//www.facebook.com/profile.php?id=733315636
http//www.linkedin.com/home?trk=hb_tab_home_top

150 Talbot St. East
Leamington, Ontario N8H 1M1
(519) 326-8661
(519) 326-7774
c21localhometeam.ca/
