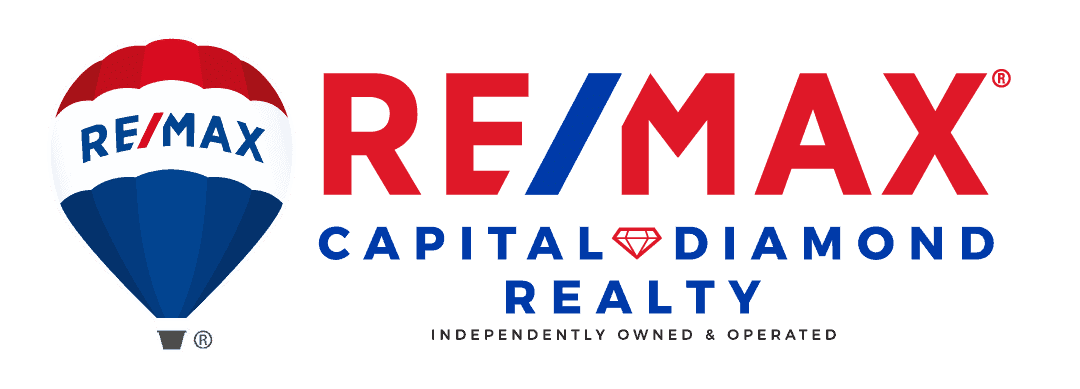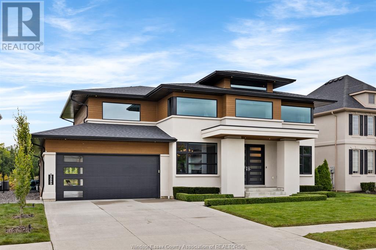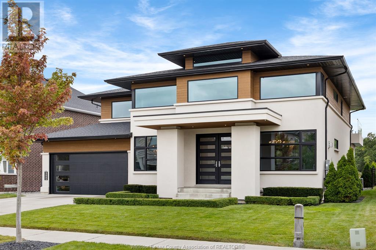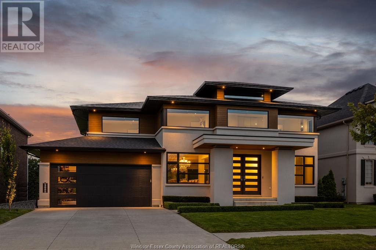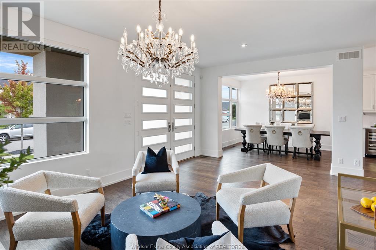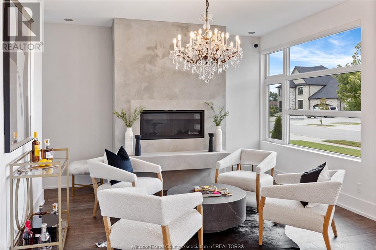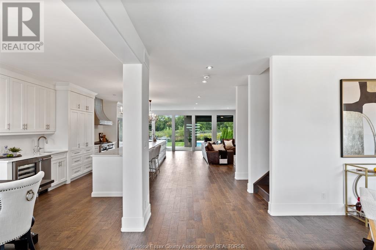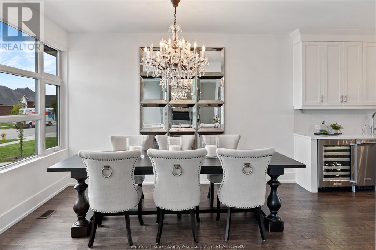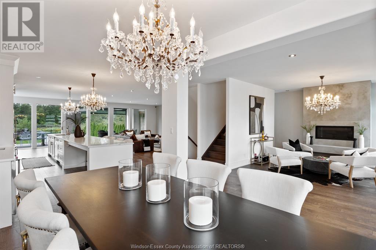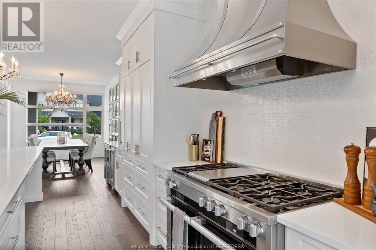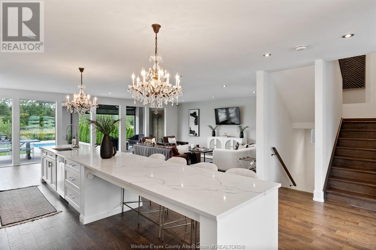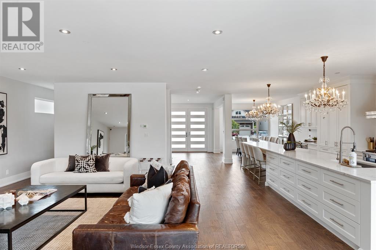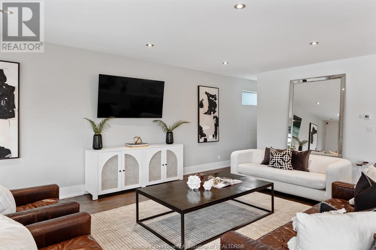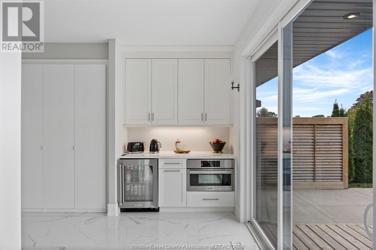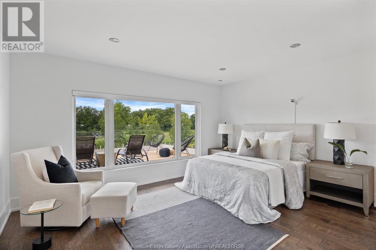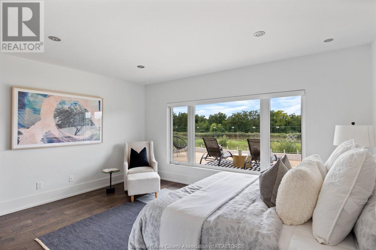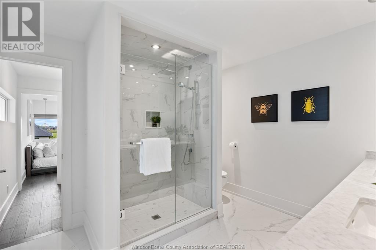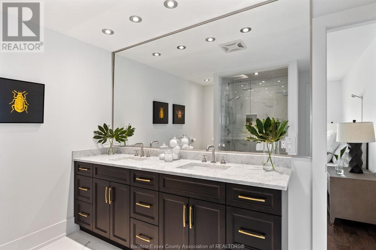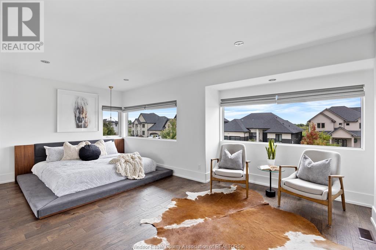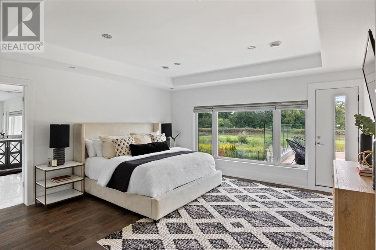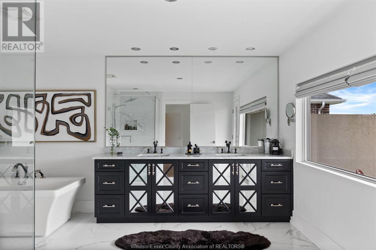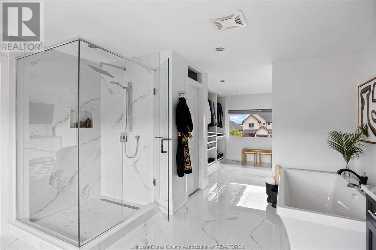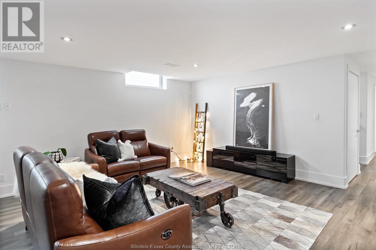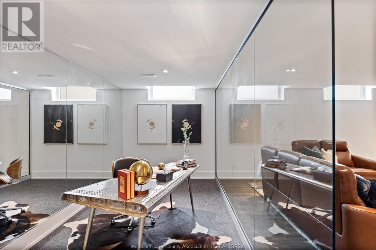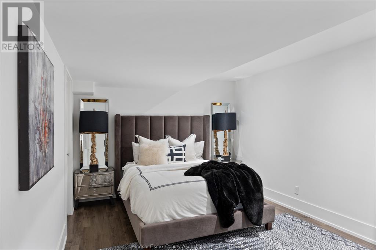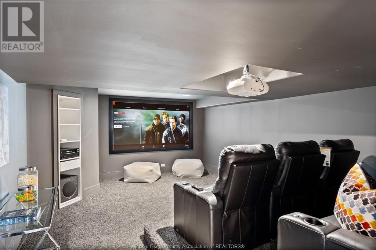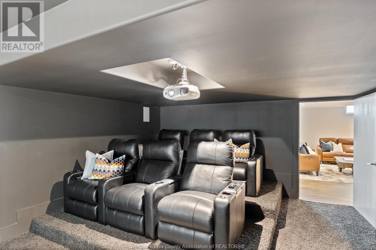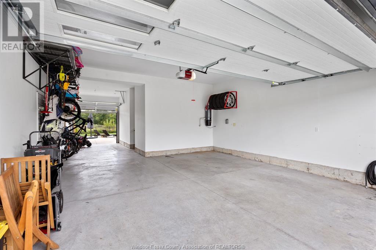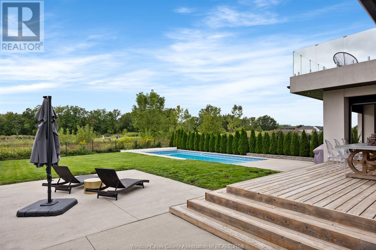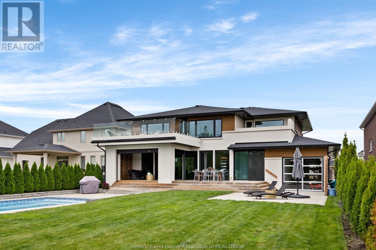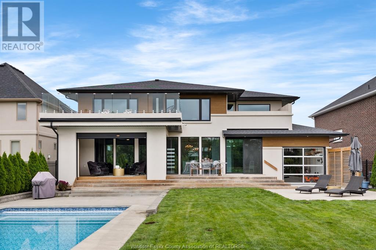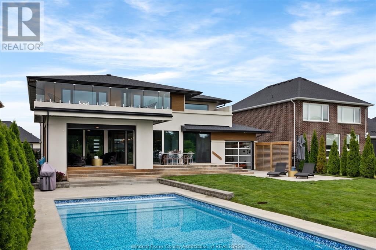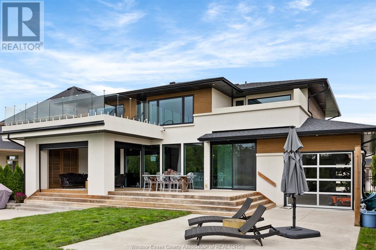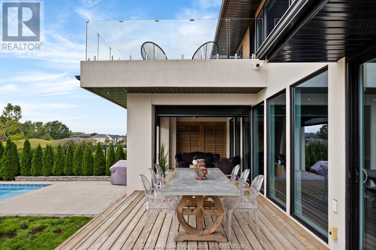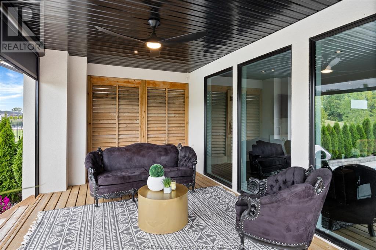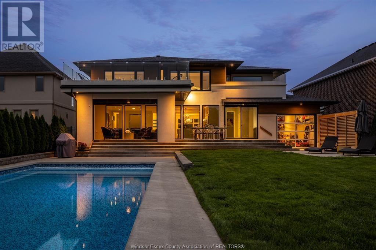3889 St. Francis Lasalle, Ontario M9H 0E8
$1,849,900
EXTRAVAGANCE AWAITS AT THIS ONE OF A KIND LAPICO BUILT HOMES BACKING ON TO SEVEN LAKES GOLF COURSE. W/ LUXURIOUS FINISHES THROUGHOUT AND A BACKYARD PARADISE, THIS HOME IS SURE TO CHECK ALL OF YOUR BOXES. OPEN CONCEPT MAIN FLR W/ CHEFS KITCHEN FEATURING OVERSIZED ISLAND, COMMERCIAL GRADE APPLIANCES INCLUDING BRUSHED NICKEL HOOK, MIELE 48"" RANGE & 60"" ELECTRO LUX FRIDGE/FREEZER. BUTLERS PANTRY W/ BUILT-IN FRIDGE AND AMPLE STORAGE PERFECT FOR A COFFEE BAR. SPECTACULAR AIRY FAMILY RM WITH FLR TO CEILING WINDOWS OVERLOOKING PRIVATE BACKYARD OASIS W/ COVERED PATIO W/ REMOTE CONTROLLED SCREENS & 20X40 FT HEATED SALT-WATER POOL UPSTAIRS YOU WILL FIND 4 LRG BDRMS W/TONS OF NATURAL LIGHT INCLUDING HUGE PRIMARY BDRM W/ LAVISH ENSUITE, SOAKER TUB, WALK-IN CLOSET & 2 SEPARATE BALCONIES W/ MAGNIFICENT VIEWS OF THE 17TH HOLE. LWR LVL FEATURING SAMSUNG MOVIE THEATRE W/ LEATHER RECLINERS, GYM/OFFICE W/ 8' CUSTOM MIRRORS, 5TH BDRM, AND 4PC BATH. NUMEROUS LUXURY FINISHES THROUGHOUT. (id:37629)
Property Details
| MLS® Number | 24001434 |
| Property Type | Single Family |
| Features | Golf Course/parkland, Concrete Driveway, Finished Driveway, Front Driveway |
| Pool Features | Pool Equipment |
| Pool Type | Indoor Pool |
Building
| Bathroom Total | 5 |
| Bedrooms Above Ground | 4 |
| Bedrooms Below Ground | 1 |
| Bedrooms Total | 5 |
| Appliances | Central Vacuum, Dishwasher, Dryer, Garburator, Microwave Range Hood Combo, Refrigerator, Washer, Two Stoves |
| Constructed Date | 2018 |
| Construction Style Attachment | Detached |
| Cooling Type | Central Air Conditioning |
| Exterior Finish | Concrete/stucco |
| Fireplace Fuel | Gas |
| Fireplace Present | Yes |
| Fireplace Type | Direct Vent |
| Flooring Type | Carpeted, Ceramic/porcelain, Hardwood |
| Foundation Type | Concrete |
| Half Bath Total | 1 |
| Heating Fuel | Natural Gas |
| Heating Type | Forced Air, Furnace |
| Stories Total | 2 |
| Size Interior | 3525 |
| Total Finished Area | 3525 Sqft |
| Type | House |
Parking
| Garage |
Land
| Acreage | No |
| Fence Type | Fence |
| Landscape Features | Landscaped |
| Size Irregular | 63.16x150.69 Ft |
| Size Total Text | 63.16x150.69 Ft |
| Zoning Description | Res |
Rooms
| Level | Type | Length | Width | Dimensions |
|---|---|---|---|---|
| Second Level | 4pc Ensuite Bath | Measurements not available | ||
| Second Level | 3pc Bathroom | Measurements not available | ||
| Second Level | 3pc Bathroom | Measurements not available | ||
| Second Level | Laundry Room | Measurements not available | ||
| Second Level | Bedroom | Measurements not available | ||
| Second Level | Bedroom | Measurements not available | ||
| Second Level | Balcony | Measurements not available | ||
| Second Level | Bedroom | Measurements not available | ||
| Second Level | Primary Bedroom | Measurements not available | ||
| Lower Level | 3pc Bathroom | Measurements not available | ||
| Lower Level | Recreation Room | Measurements not available | ||
| Lower Level | Games Room | Measurements not available | ||
| Lower Level | Bedroom | Measurements not available | ||
| Main Level | 2pc Bathroom | Measurements not available | ||
| Main Level | Family Room/fireplace | Measurements not available | ||
| Main Level | Enclosed Porch | Measurements not available | ||
| Main Level | Kitchen | Measurements not available | ||
| Main Level | Dining Room | Measurements not available | ||
| Main Level | 2pc Bathroom | Measurements not available | ||
| Main Level | Foyer | Measurements not available |
https://www.realtor.ca/real-estate/26446681/3889-st-francis-lasalle
Interested?
Contact us for more information
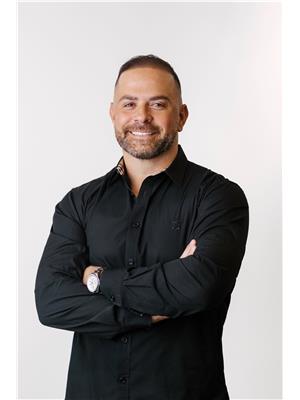
Martin Shkreli
Sales Person

59 Eugenie St. East
Windsor, Ontario N8X 2X9
(519) 972-1000
(519) 972-7848
www.deerbrookrealty.com/
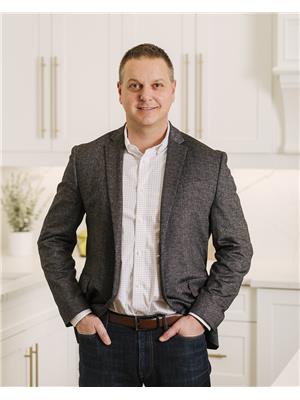
Augie Ravija
Salesperson
(519) 972-7848

59 Eugenie St. East
Windsor, Ontario N8X 2X9
(519) 972-1000
(519) 972-7848
www.deerbrookrealty.com/
