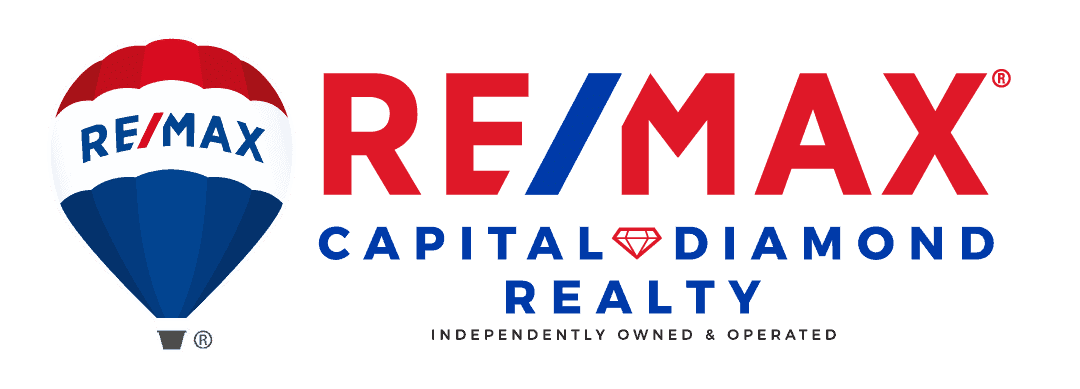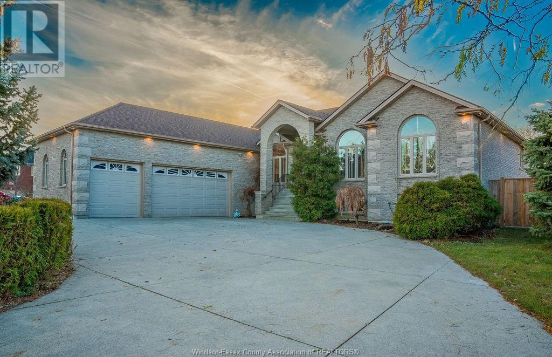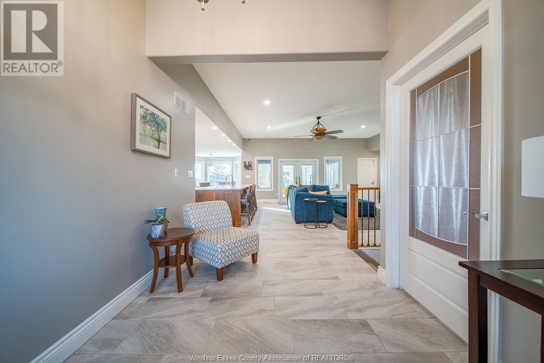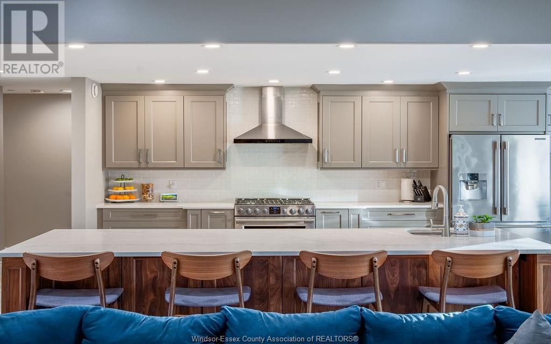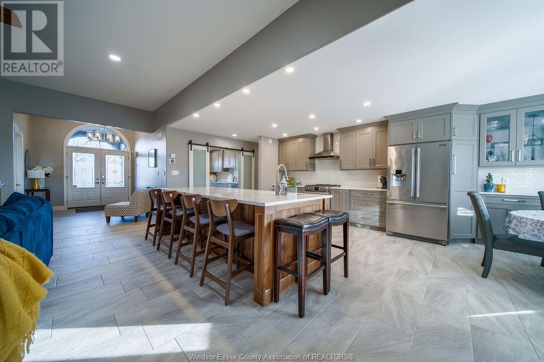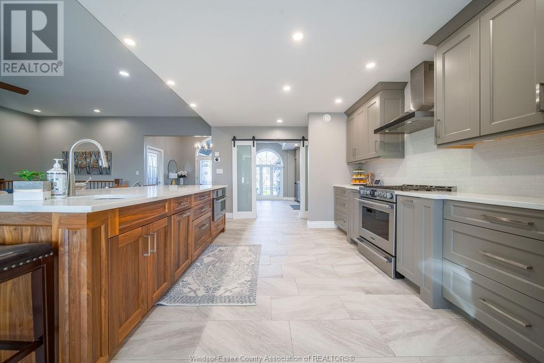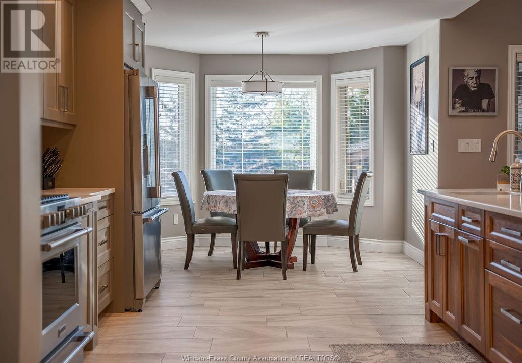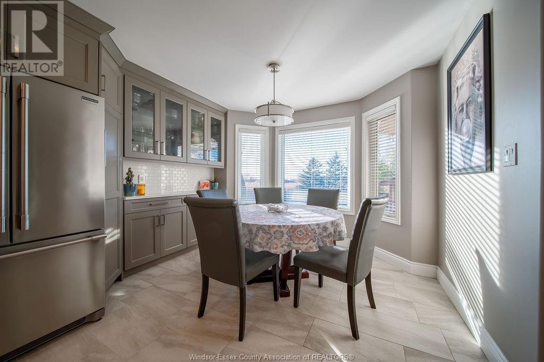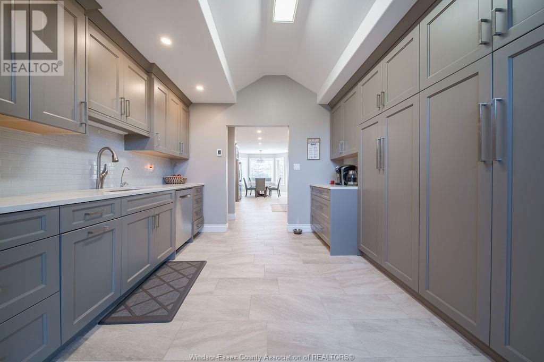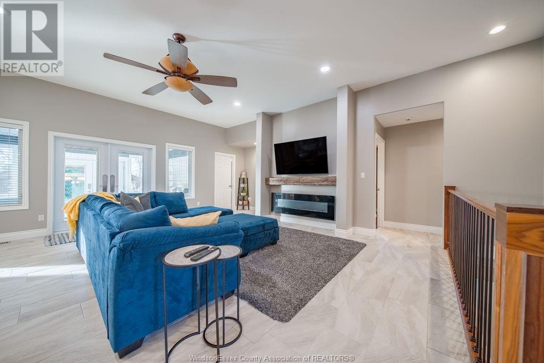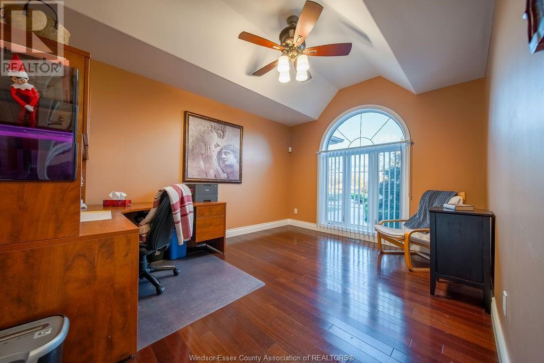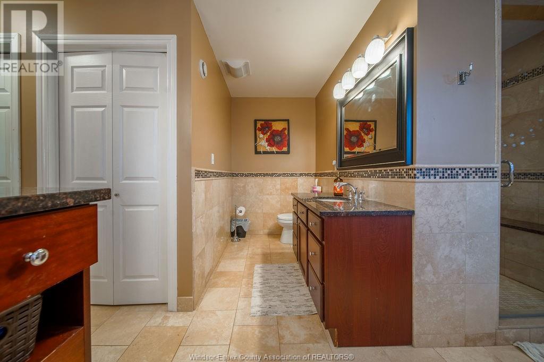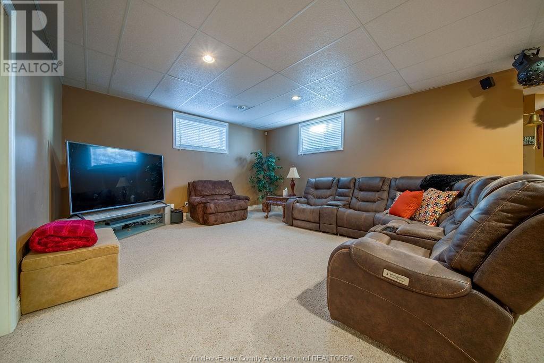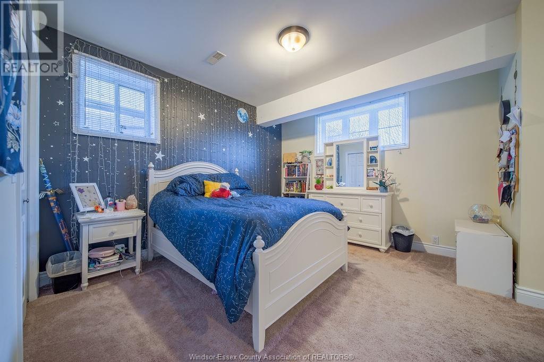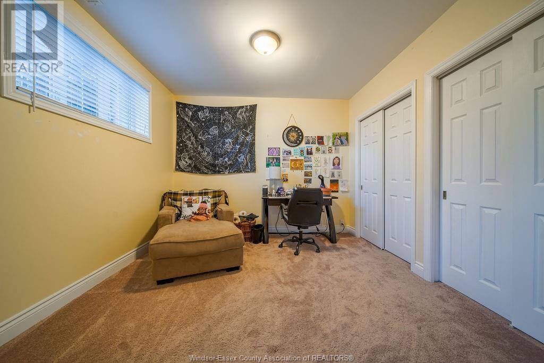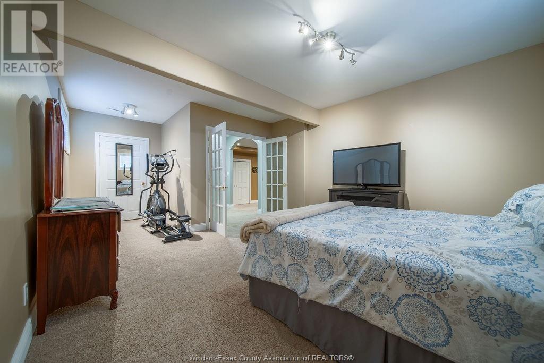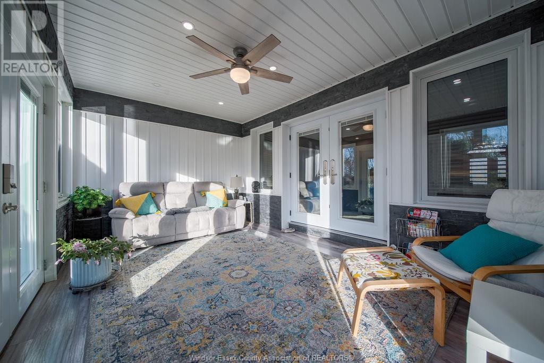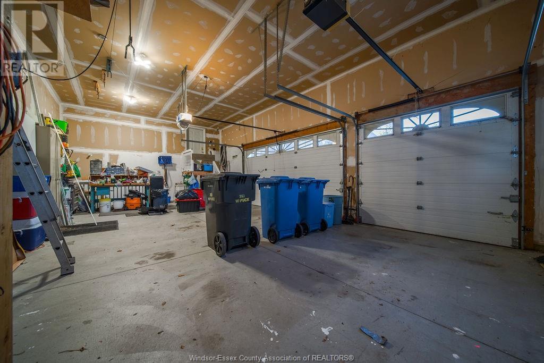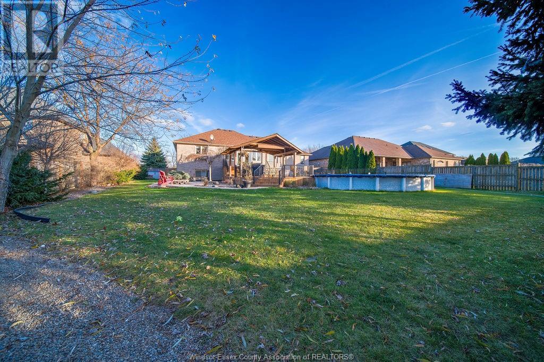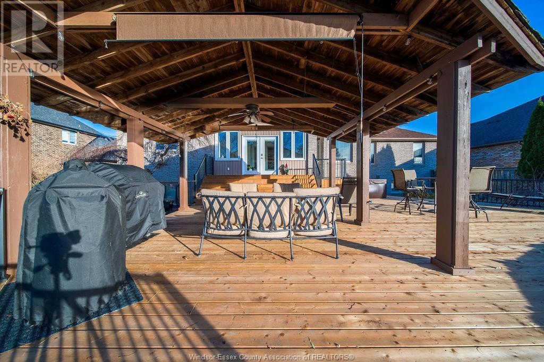353 West Puce Road Lakeshore, Ontario N0R 1A0
$1,399,000
Welcome to 353 West Puce Road, where luxury meets tranquility. This rare 5,600 square feet of living space ranch is a haven of comfort and style, perfectly situated on a quiet road with no rear neighbours. Boasting 4+2 bedrooms and 4 bathrooms, including a master ensuite, this home offers spacious living for your entire family. Park effortlessly in the 3.5 car garage and revel in the privacy of your home office. Stay fit in your personal gym and unwind at the built-in bar. The updated kitchen, complete with a bonus butler's Kitchen, is a culinary delight. Embrace nature in the built-in 3-season sunroom and create lasting memories in your outdoor oasis featuring a large deck, pond, pool and hot tub. With meticulous design and thoughtful features throughout, 353 West Puce Road is not just a house; it's a lifestyle. (id:37629)
Property Details
| MLS® Number | 24000268 |
| Property Type | Single Family |
| Features | Golf Course/parkland, Double Width Or More Driveway, Circular Driveway, Concrete Driveway, Finished Driveway, Front Driveway |
| Pool Features | Pool Equipment |
| Pool Type | Above Ground Pool |
Building
| Bathroom Total | 4 |
| Bedrooms Above Ground | 4 |
| Bedrooms Below Ground | 2 |
| Bedrooms Total | 6 |
| Appliances | Hot Tub, Dishwasher, Dryer, Garburator, Microwave, Refrigerator, Stove, Washer |
| Architectural Style | Ranch |
| Constructed Date | 2001 |
| Construction Style Attachment | Detached |
| Cooling Type | Central Air Conditioning |
| Exterior Finish | Brick |
| Fireplace Fuel | Electric,electric |
| Fireplace Present | Yes |
| Fireplace Type | Free Standing Metal,insert |
| Flooring Type | Carpeted, Ceramic/porcelain, Hardwood |
| Foundation Type | Concrete |
| Heating Fuel | Natural Gas |
| Heating Type | Floor Heat, Forced Air, Furnace |
| Stories Total | 1 |
| Size Interior | 2700 |
| Total Finished Area | 2700 Sqft |
| Type | House |
Parking
| Attached Garage | |
| Garage |
Land
| Acreage | No |
| Fence Type | Fence |
| Landscape Features | Landscaped |
| Size Irregular | 87x200 |
| Size Total Text | 87x200 |
| Zoning Description | R1 A |
Rooms
| Level | Type | Length | Width | Dimensions |
|---|---|---|---|---|
| Basement | 3pc Bathroom | Measurements not available | ||
| Basement | Storage | Measurements not available | ||
| Basement | Utility Room | Measurements not available | ||
| Basement | Living Room | Measurements not available | ||
| Basement | Hobby Room | Measurements not available | ||
| Basement | Bedroom | Measurements not available | ||
| Basement | Bedroom | Measurements not available | ||
| Main Level | 4pc Ensuite Bath | Measurements not available | ||
| Main Level | 3pc Bathroom | Measurements not available | ||
| Main Level | 3pc Bathroom | Measurements not available | ||
| Main Level | Florida Room | Measurements not available | ||
| Main Level | Office | Measurements not available | ||
| Main Level | Bedroom | Measurements not available | ||
| Main Level | Bedroom | Measurements not available | ||
| Main Level | Bedroom | Measurements not available | ||
| Main Level | Bedroom | Measurements not available | ||
| Main Level | Other | Measurements not available | ||
| Main Level | Living Room/fireplace | Measurements not available | ||
| Main Level | Eating Area | Measurements not available | ||
| Main Level | Kitchen | Measurements not available | ||
| Main Level | Foyer | Measurements not available |
https://www.realtor.ca/real-estate/26393303/353-west-puce-road-lakeshore
Interested?
Contact us for more information
Luis Gabriel Mendez Useche
Sales Person
8031 Wyandotte St East
Windsor, Ontario N8S 1T2
(519) 818-2948
