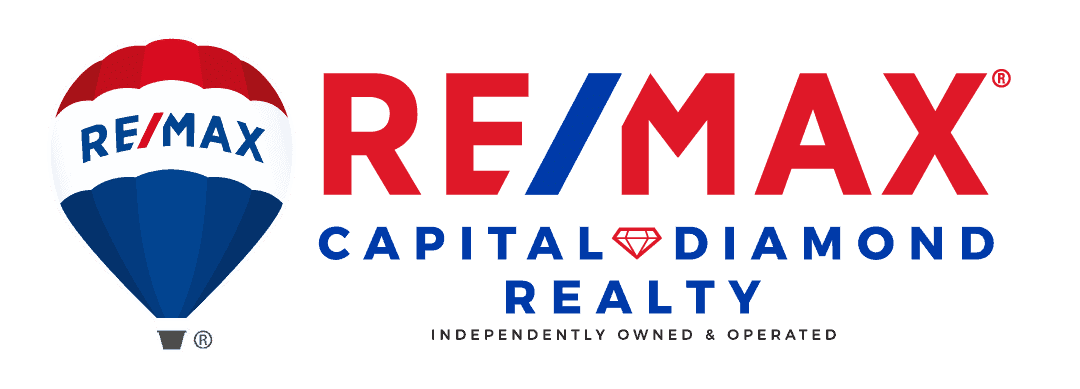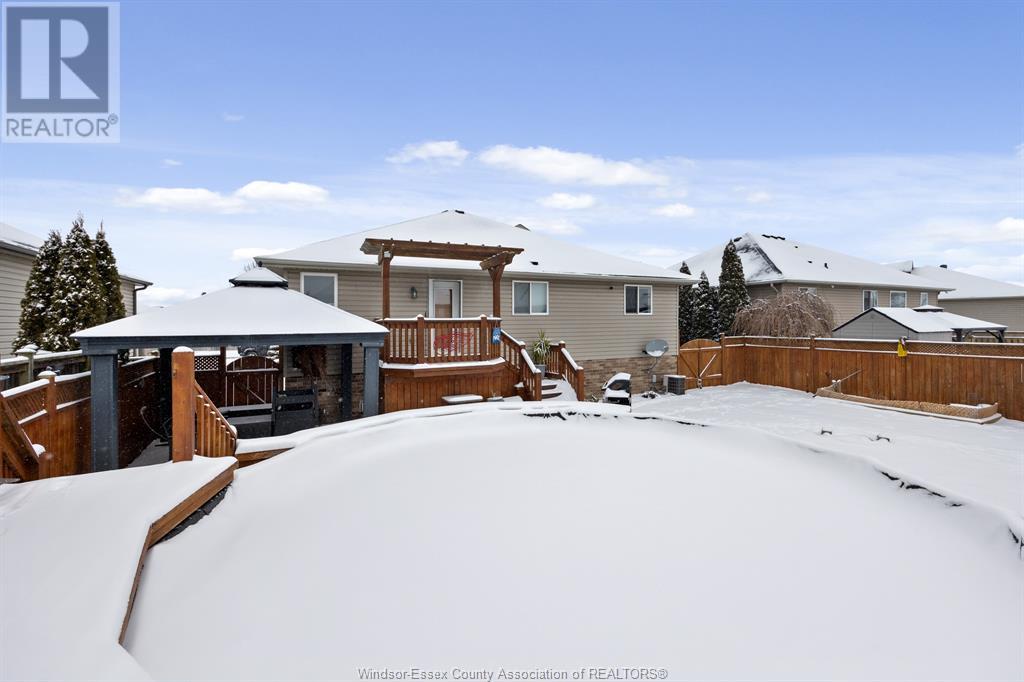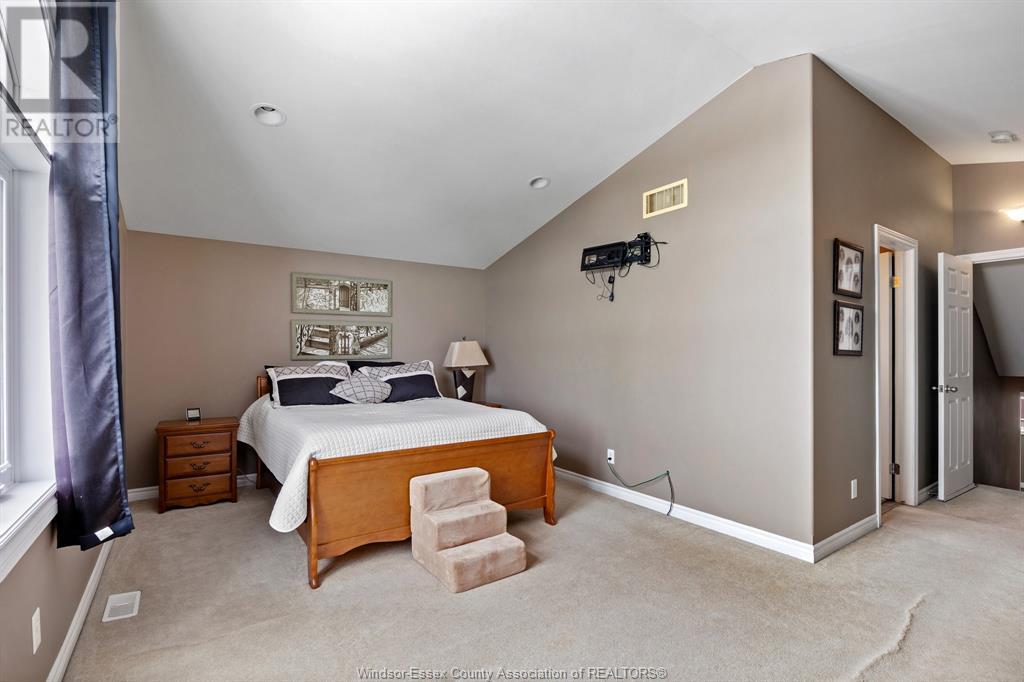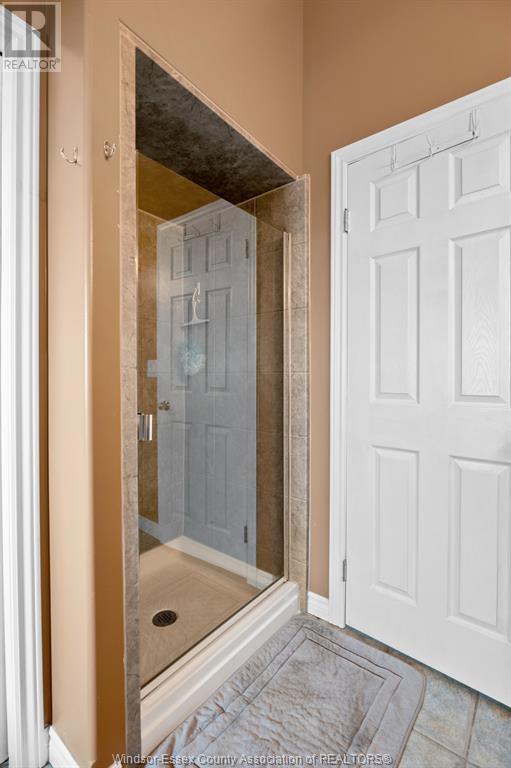347 Legacy Lane Lakeshore, Ontario N0R 1A0
$729,900
Beautifully built raised ranch w/bonus room in a vastly growing area of Lakeshore. Instant curb appeal as soon as you arrive. Walk in to a welcoming living room flooded in natural light with NEW large front bay window, upstairs is an open concept kitchen/dining area, laundry room, 2 bedrooms and 4 piece bathroom. the bonus room is a sprawling primary bedroom w/walk in closet and 3 piece ensuite bathroom. Lower level is an entertainers dream with bar, fireplace and separate garage access. It also includes an additional bedroom, 3rd full bathroom and tons of storage. Huge double garage and backyard paradise w/above ground pool & patio with gazebo. Close to all the great Lakeshore amenities and schools. Call today for your private tour! (id:37629)
Property Details
| MLS® Number | 24001241 |
| Property Type | Single Family |
| Features | Double Width Or More Driveway, Concrete Driveway, Finished Driveway, Front Driveway |
| Pool Type | Above Ground Pool |
Building
| Bathroom Total | 3 |
| Bedrooms Above Ground | 3 |
| Bedrooms Below Ground | 1 |
| Bedrooms Total | 4 |
| Appliances | Dishwasher, Dryer, Refrigerator, Stove, Washer |
| Architectural Style | Raised Ranch, Raised Ranch W/ Bonus Room |
| Constructed Date | 2006 |
| Construction Style Attachment | Detached |
| Cooling Type | Central Air Conditioning |
| Exterior Finish | Brick, Concrete/stucco |
| Fireplace Fuel | Gas |
| Fireplace Present | Yes |
| Fireplace Type | Insert |
| Flooring Type | Carpeted, Ceramic/porcelain, Laminate |
| Foundation Type | Block |
| Heating Fuel | Natural Gas |
| Heating Type | Forced Air, Furnace |
| Type | House |
Parking
| Attached Garage | |
| Garage | |
| Inside Entry |
Land
| Acreage | No |
| Fence Type | Fence |
| Landscape Features | Landscaped |
| Size Irregular | 60x117 |
| Size Total Text | 60x117 |
| Zoning Description | R1 |
Rooms
| Level | Type | Length | Width | Dimensions |
|---|---|---|---|---|
| Second Level | Laundry Room | Measurements not available | ||
| Second Level | 4pc Bathroom | Measurements not available | ||
| Second Level | Bedroom | Measurements not available | ||
| Second Level | Bedroom | Measurements not available | ||
| Second Level | Kitchen | Measurements not available | ||
| Second Level | Dining Room | Measurements not available | ||
| Third Level | 3pc Ensuite Bath | Measurements not available | ||
| Third Level | Primary Bedroom | Measurements not available | ||
| Basement | Storage | Measurements not available | ||
| Basement | Utility Room | Measurements not available | ||
| Basement | Family Room/fireplace | Measurements not available | ||
| Basement | 3pc Bathroom | Measurements not available | ||
| Basement | Bedroom | Measurements not available | ||
| Main Level | Living Room | Measurements not available |
https://www.realtor.ca/real-estate/26436103/347-legacy-lane-lakeshore
Interested?
Contact us for more information

Joshua Shepley
Sales Person

6505 Tecumseh Road East
Windsor, Ontario N8T 1E7
(519) 944-5955
(519) 944-3387
www.remax-preferred-on.com

Russel Lalovich
Sales Person
(519) 944-3387
www.lalovichrealestate.com
www.facebook.com/#!/pages/Lalovich-Real-Estate-Remax-Preferred-Realty-Ltd/230219907003035
www.linkedin.com/profile/edit?trk=hb_tab_pro_top
twitter.com/LalovichRE

6505 Tecumseh Road East
Windsor, Ontario N8T 1E7
(519) 944-5955
(519) 944-3387
www.remax-preferred-on.com












































