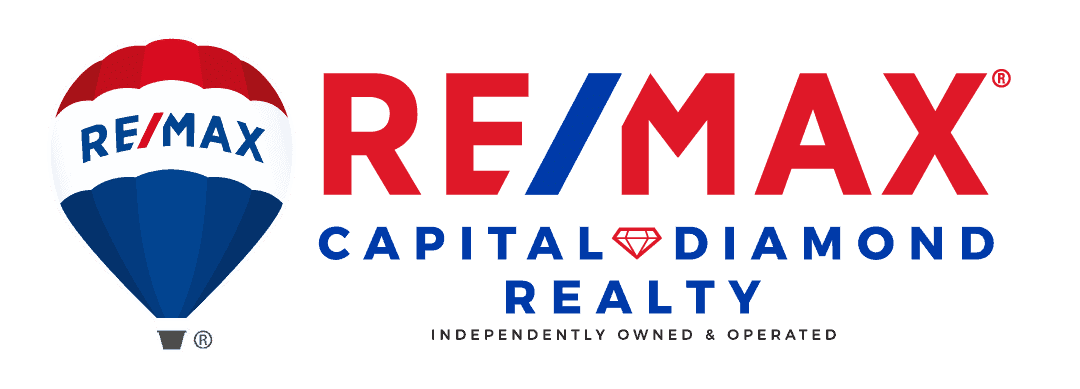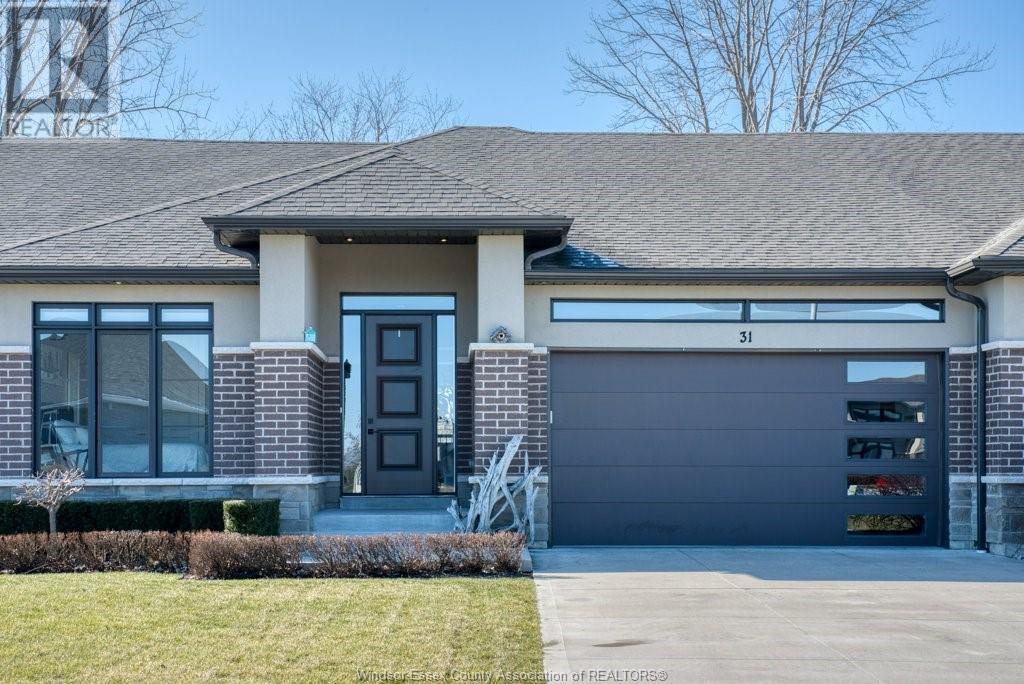31 Tanglewood Drive Leamington, Ontario N8H 0C8
$699,999
Nestled adjacent to the picturesque Golfwood Lakes and in close proximity to the esteemed Erie Shores Golf Course, this exquisite residence epitomizes upscale living. Boasting four bedrooms and three bathrooms, this beautiful townhome showcases opulent features, including main floor laundry, hardwood, and porcelain flooring throughout. The grandeur is further accentuated by 9-foot ceilings, creating an ambiance of refined elegance. Step out onto the rear covered porch area, adding a touch of sophistication to the outdoor space. A residence of such distinction deserves your attention - a truly must-see masterpiece. Remarkably, there are no association fees attached. Contact us today for an in-depth exploration of the lavish details and refined living experience this property has to offer. (id:37629)
Open House
This property has open houses!
1:00 pm
Ends at:3:00 pm
Property Details
| MLS® Number | 24001983 |
| Property Type | Single Family |
| Features | Concrete Driveway |
Building
| Bathroom Total | 3 |
| Bedrooms Above Ground | 2 |
| Bedrooms Below Ground | 2 |
| Bedrooms Total | 4 |
| Architectural Style | Ranch |
| Constructed Date | 2017 |
| Construction Style Attachment | Attached |
| Cooling Type | Central Air Conditioning |
| Exterior Finish | Brick |
| Fireplace Fuel | Gas |
| Fireplace Present | Yes |
| Fireplace Type | Direct Vent |
| Flooring Type | Ceramic/porcelain, Hardwood |
| Foundation Type | Concrete |
| Heating Fuel | Natural Gas |
| Heating Type | Forced Air, Furnace |
| Stories Total | 1 |
| Type | Row / Townhouse |
Parking
| Attached Garage | |
| Garage | |
| Inside Entry |
Land
| Acreage | No |
| Landscape Features | Landscaped |
| Size Irregular | 42.88x157.87 Ft |
| Size Total Text | 42.88x157.87 Ft |
| Zoning Description | Res |
Rooms
| Level | Type | Length | Width | Dimensions |
|---|---|---|---|---|
| Lower Level | Utility Room | Measurements not available | ||
| Lower Level | Games Room | Measurements not available | ||
| Lower Level | Family Room/fireplace | Measurements not available | ||
| Lower Level | Bedroom | Measurements not available | ||
| Lower Level | Bedroom | Measurements not available | ||
| Main Level | Bedroom | Measurements not available | ||
| Main Level | Primary Bedroom | Measurements not available | ||
| Main Level | Dining Room | Measurements not available | ||
| Main Level | Kitchen/dining Room | Measurements not available | ||
| Main Level | Laundry Room | Measurements not available | ||
| Main Level | Family Room/fireplace | Measurements not available | ||
| Main Level | Foyer | Measurements not available |
https://www.realtor.ca/real-estate/26479937/31-tanglewood-drive-leamington
Interested?
Contact us for more information

Patricia Pedreira
Broker
(519) 398-8441
royallepagebinder.com/

59 Eugenie St. East
Windsor, Ontario N8X 2X9
(519) 972-1000
(519) 972-7848
www.deerbrookrealty.com/

Robbie Turner
Sales Person

59 Eugenie St. East
Windsor, Ontario N8X 2X9
(519) 972-1000
(519) 972-7848
www.deerbrookrealty.com/














































