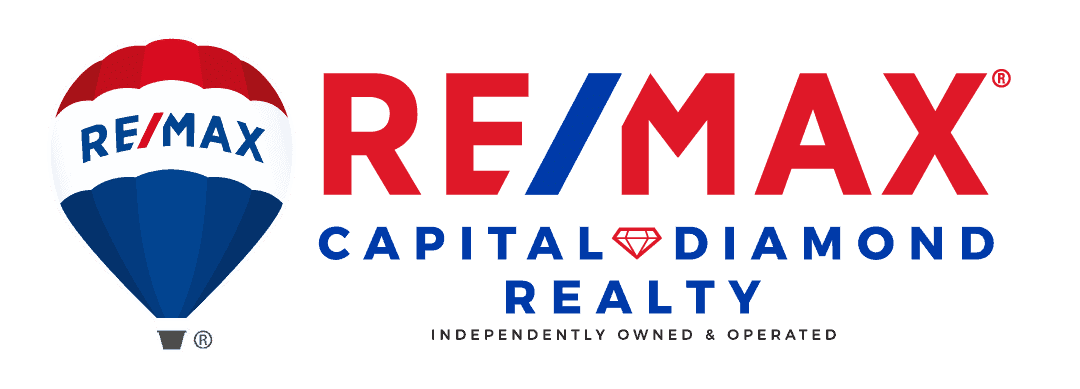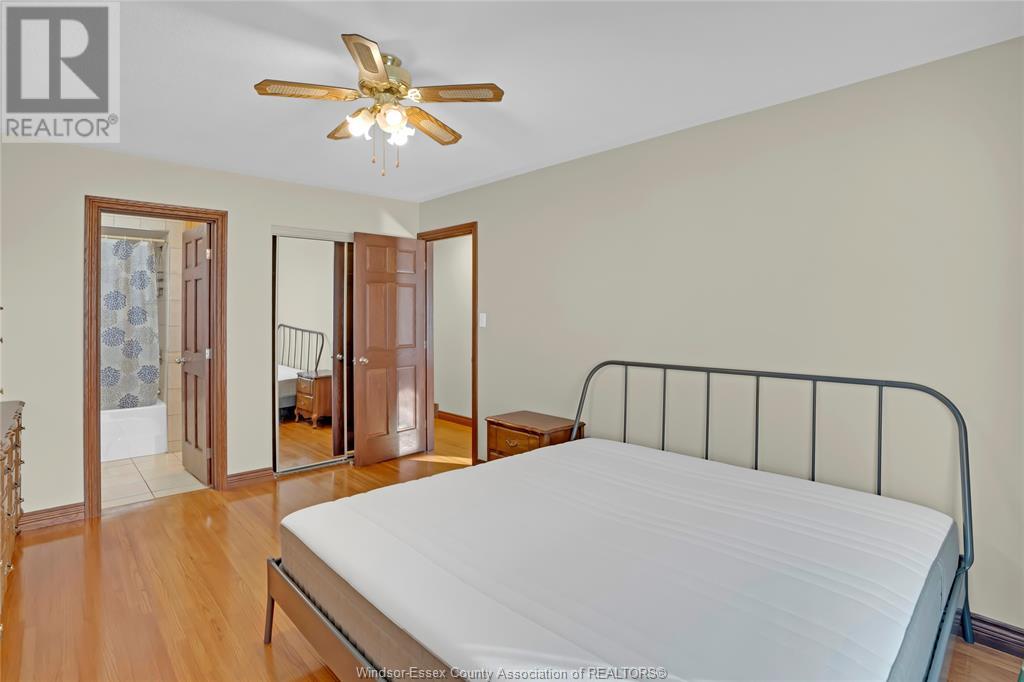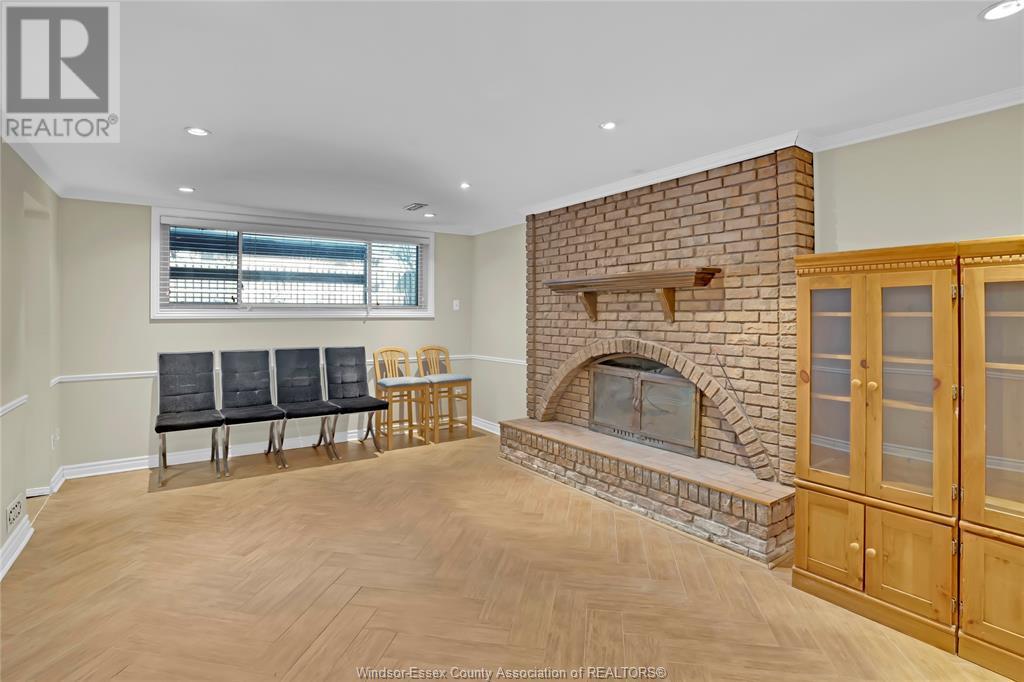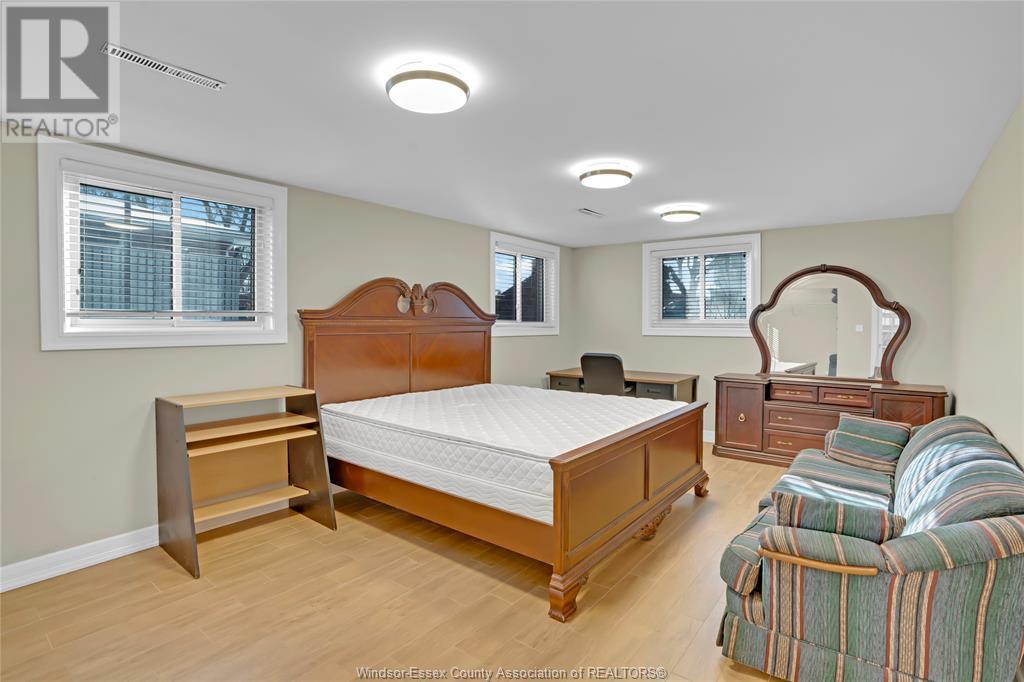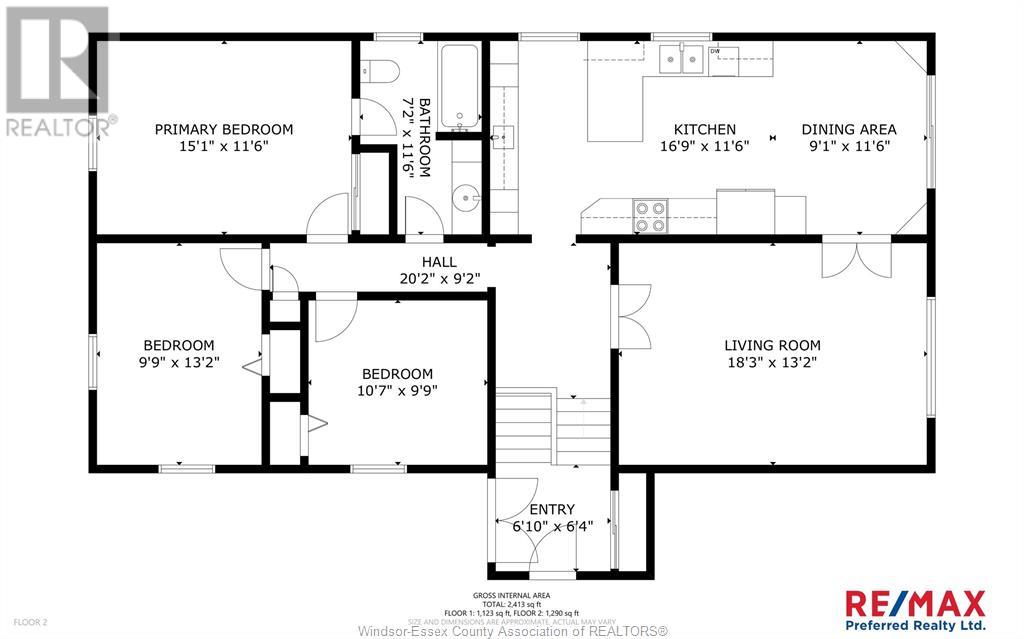2876 Glenwood Avenue Windsor, Ontario N9E 2X8
$699,900
Prime South Windsor location, near EC Row, Mosque, Bellewood, this updated large bi-level home has good size and great layout w/ 3+2 bdrms, 2 full baths, 2 kitchens & grade entrance. Main flr features liv rm w/French dr, spacious kitchen w/quality solid wood cabinet, granite counter top, wet bar, dinning rm w/patio dr to the sundeck. 3 bdrms and a full bath, hdwd flr, solid wooden doors. Lower lvl finished w/fam rm, two lrg rooms, a full kitchen, ceramic flr through out, perfect for in-law suite. Attached two car garage with inside entry. Double driveway. Convenient location with easy access to US border. Library, banks, shopping, bus stops are within walking distance. (id:37629)
Property Details
| MLS® Number | 24001043 |
| Property Type | Single Family |
| Features | Double Width Or More Driveway, Finished Driveway, Front Driveway |
Building
| Bathroom Total | 2 |
| Bedrooms Above Ground | 3 |
| Bedrooms Below Ground | 2 |
| Bedrooms Total | 5 |
| Appliances | Dishwasher, Dryer, Microwave Range Hood Combo, Washer, Two Stoves |
| Architectural Style | Bi-level, Raised Ranch |
| Constructed Date | 1969 |
| Construction Style Attachment | Detached |
| Cooling Type | Central Air Conditioning |
| Exterior Finish | Aluminum/vinyl, Brick |
| Fireplace Fuel | Wood |
| Fireplace Present | Yes |
| Fireplace Type | Conventional |
| Flooring Type | Carpeted, Ceramic/porcelain, Hardwood |
| Foundation Type | Block |
| Heating Fuel | Natural Gas |
| Heating Type | Forced Air, Furnace |
| Type | House |
Parking
| Attached Garage | |
| Garage | |
| Inside Entry |
Land
| Acreage | No |
| Fence Type | Fence |
| Size Irregular | 66x107 |
| Size Total Text | 66x107 |
| Zoning Description | Res |
Rooms
| Level | Type | Length | Width | Dimensions |
|---|---|---|---|---|
| Lower Level | 3pc Bathroom | Measurements not available | ||
| Lower Level | Laundry Room | Measurements not available | ||
| Lower Level | Bedroom | Measurements not available | ||
| Lower Level | Bedroom | Measurements not available | ||
| Lower Level | Kitchen | Measurements not available | ||
| Lower Level | Family Room | Measurements not available | ||
| Main Level | 4pc Bathroom | Measurements not available | ||
| Main Level | Bedroom | Measurements not available | ||
| Main Level | Bedroom | Measurements not available | ||
| Main Level | Primary Bedroom | Measurements not available | ||
| Main Level | Kitchen | Measurements not available | ||
| Main Level | Dining Room | Measurements not available | ||
| Main Level | Living Room | Measurements not available | ||
| Main Level | Foyer | Measurements not available |
https://www.realtor.ca/real-estate/26427662/2876-glenwood-avenue-windsor
Interested?
Contact us for more information

Ted Yang
Broker
(519) 250-4145
(800) 565-5955
www.tedyang.com/

3065 Dougall Ave.
Windsor, Ontario N9E 1S3
(519) 966-0444
(519) 250-4145
www.remax-preferred-on.com
