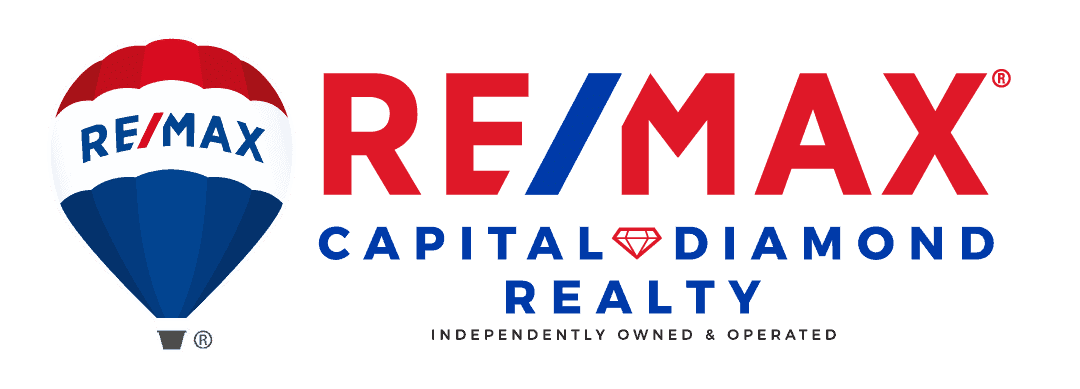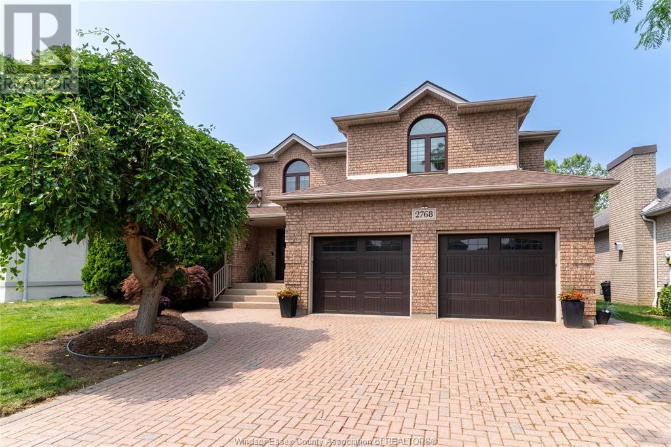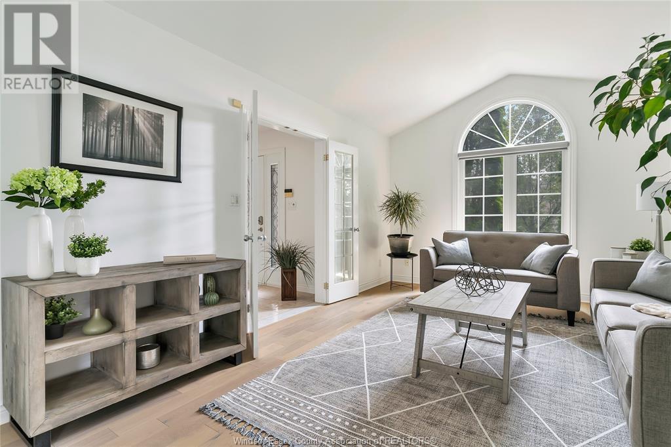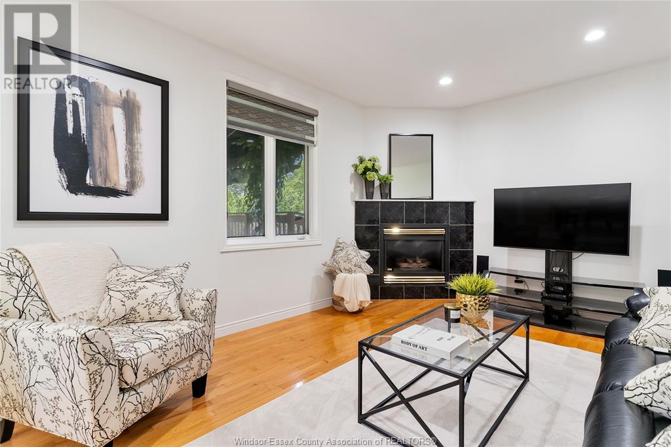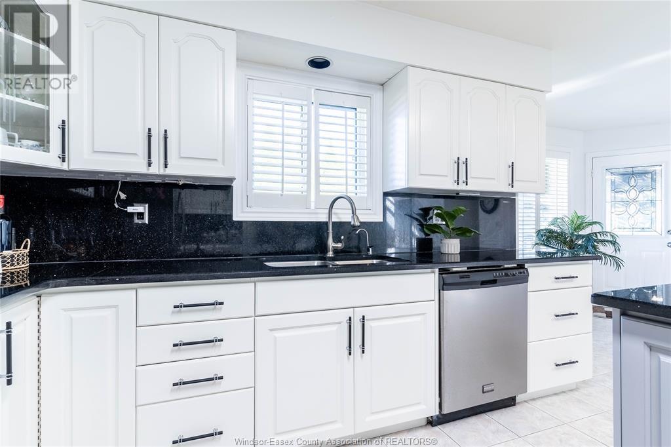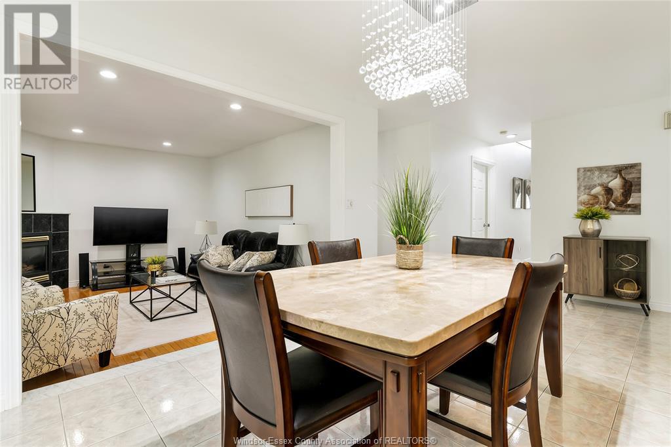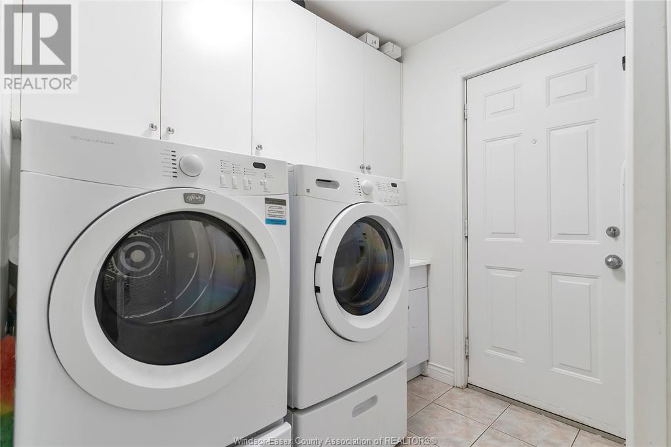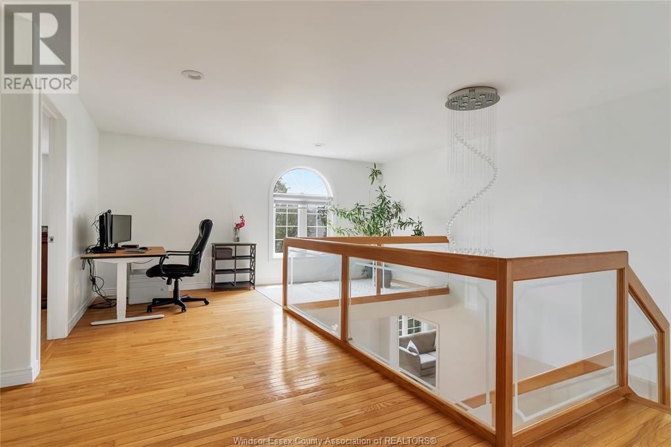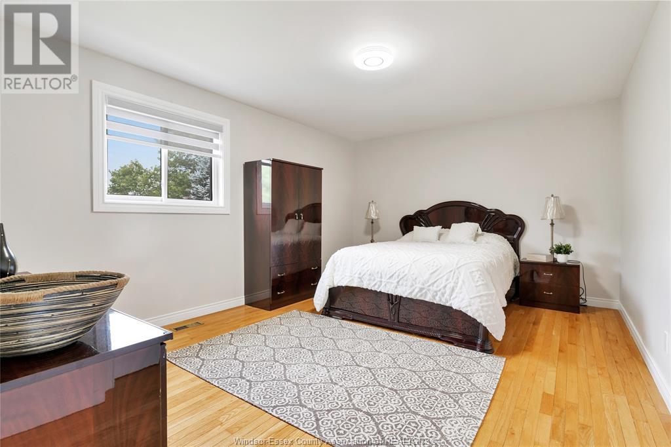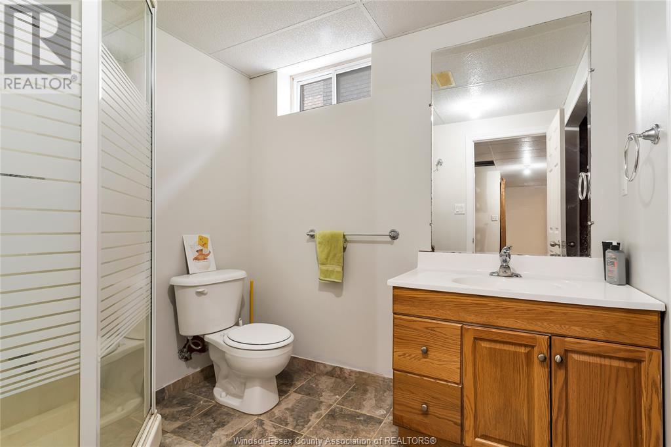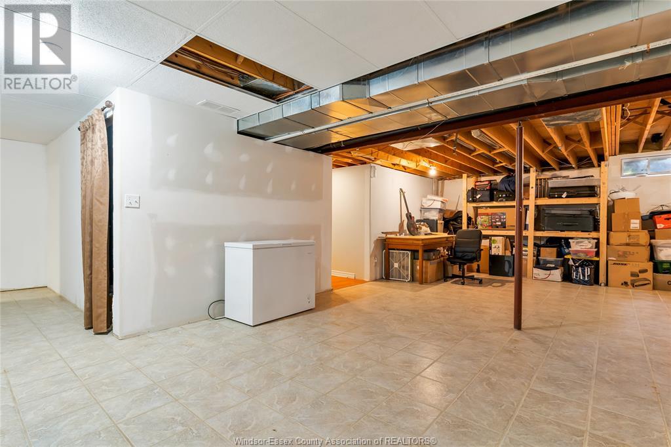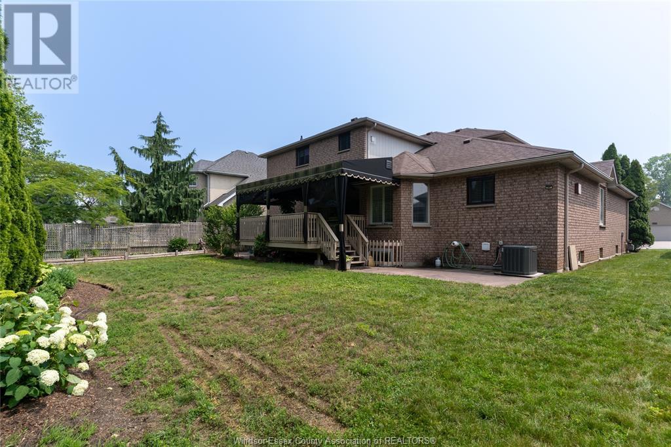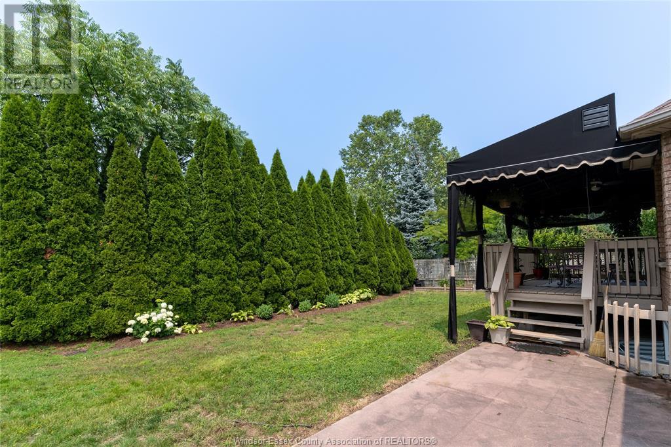2768 Lombardy Crescent Lasalle, Ontario N9H 2L8
$999,000
This stunning 2-storey home is located in a prime location, offering convenience and a great neighbourhood. With a total of 6 bedrooms and 4 bathrooms, this spacious property is perfect for a large family or those who enjoy hosting guests. As you approach the house, a well-manicured front yard and a charming porch welcome you. Stepping inside, you are greeted by a grand foyer that leads to the main living areas. The open concept living room, dining area makes it an ideal space for entertaining. The kitchen is a chef's dream, featuring modern appliances and ample counter space. Adjacent to the kitchen is a cozy breakfast nook, perfect for casual meals. The dining area, with its elegant chandelier, can comfortably accommodate a large dining table for formal gatherings. The main floor also includes a spacious family room, offering a comfortable retreat for relaxation. Additionally, the primary bdrm w/an ensuite bathroom is conveniently located on this level, providing privacy & comfort. (id:37629)
Property Details
| MLS® Number | 23023132 |
| Property Type | Single Family |
| Features | Double Width Or More Driveway, Interlocking Driveway |
Building
| Bathroom Total | 4 |
| Bedrooms Above Ground | 4 |
| Bedrooms Below Ground | 2 |
| Bedrooms Total | 6 |
| Appliances | Dishwasher, Microwave Range Hood Combo, Refrigerator, Stove |
| Constructed Date | 1996 |
| Construction Style Attachment | Detached |
| Cooling Type | Central Air Conditioning |
| Exterior Finish | Brick |
| Fireplace Fuel | Gas |
| Fireplace Present | Yes |
| Fireplace Type | Conventional |
| Flooring Type | Ceramic/porcelain, Hardwood |
| Foundation Type | Concrete |
| Heating Fuel | Natural Gas |
| Heating Type | Forced Air, Furnace |
| Stories Total | 2 |
| Size Interior | 3175 |
| Total Finished Area | 3175 Sqft |
| Type | House |
Parking
| Garage |
Land
| Acreage | No |
| Fence Type | Fence |
| Size Irregular | 50x117.78 |
| Size Total Text | 50x117.78 |
| Zoning Description | Res |
Rooms
| Level | Type | Length | Width | Dimensions |
|---|---|---|---|---|
| Second Level | 4pc Bathroom | Measurements not available | ||
| Second Level | Bedroom | Measurements not available | ||
| Second Level | Bedroom | Measurements not available | ||
| Second Level | Bedroom | Measurements not available | ||
| Basement | 3pc Bathroom | Measurements not available | ||
| Basement | Office | Measurements not available | ||
| Basement | Family Room | Measurements not available | ||
| Basement | Bedroom | Measurements not available | ||
| Basement | Bedroom | Measurements not available | ||
| Basement | Utility Room | Measurements not available | ||
| Main Level | 5pc Ensuite Bath | Measurements not available | ||
| Main Level | 3pc Bathroom | Measurements not available | ||
| Main Level | Laundry Room | Measurements not available | ||
| Main Level | Primary Bedroom | Measurements not available | ||
| Main Level | Eating Area | Measurements not available | ||
| Main Level | Kitchen | Measurements not available | ||
| Main Level | Dining Nook | Measurements not available | ||
| Main Level | Living Room | Measurements not available | ||
| Main Level | Foyer | Measurements not available |
https://www.realtor.ca/real-estate/26281166/2768-lombardy-crescent-lasalle
Interested?
Contact us for more information

Roberto Pao
Broker
(519) 256-0797
keysolutionsrealty.ca
140 Chambers Dr.
Tecumseh, Ontario N8N 4T5
(519) 256-0467
(888) 220-2546
