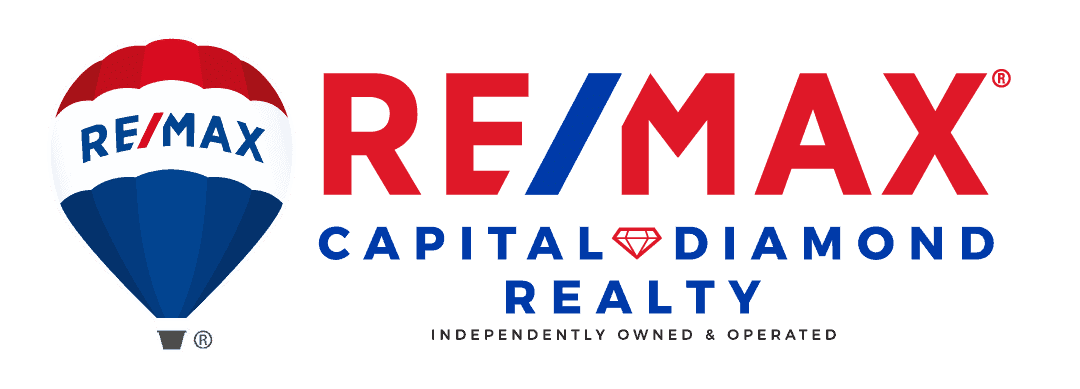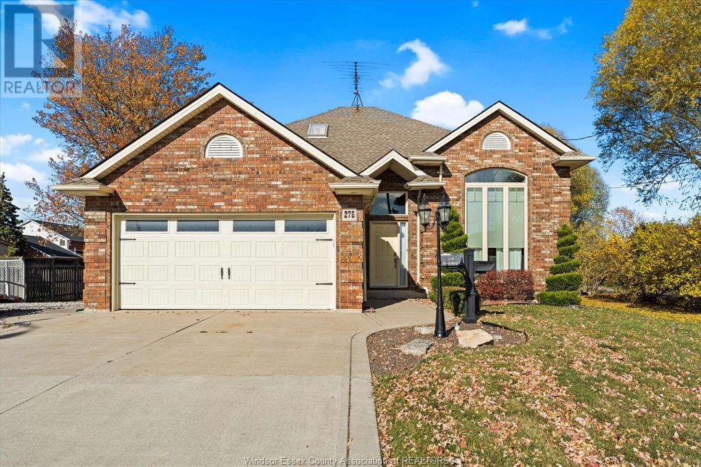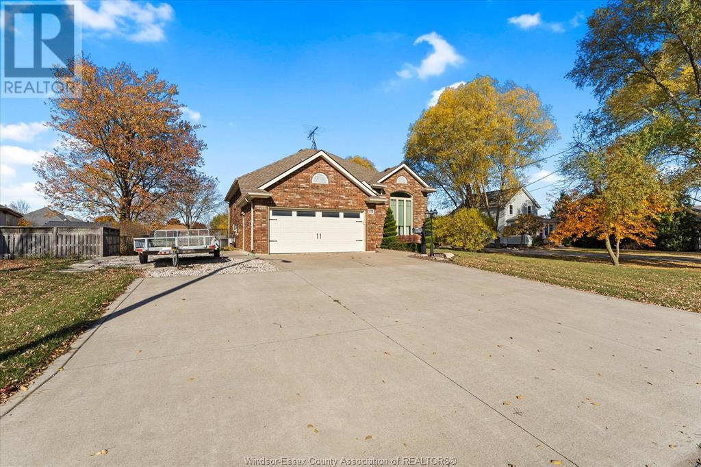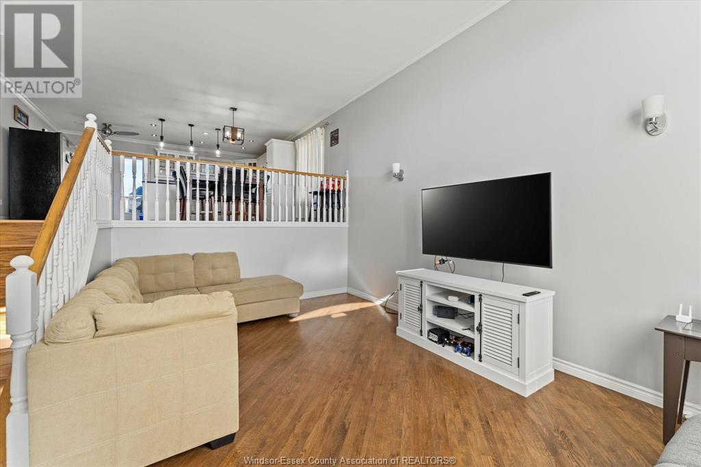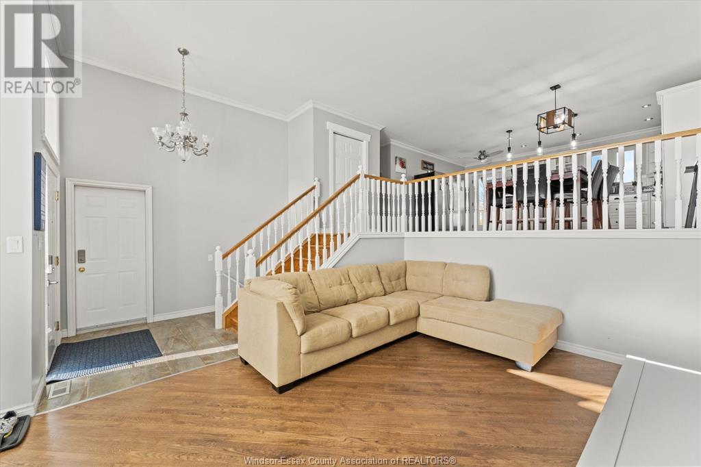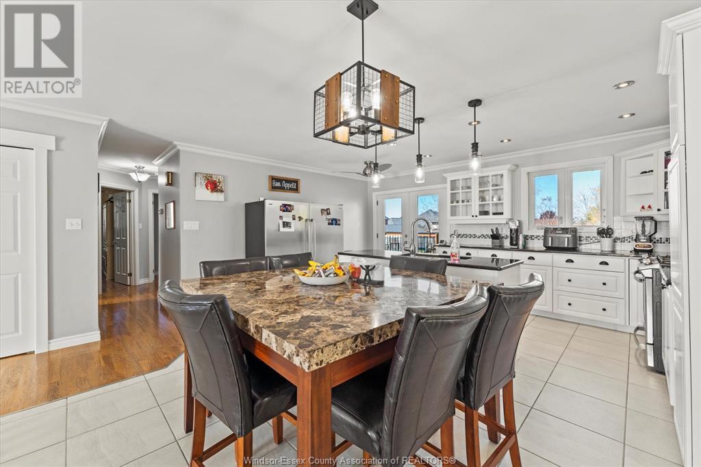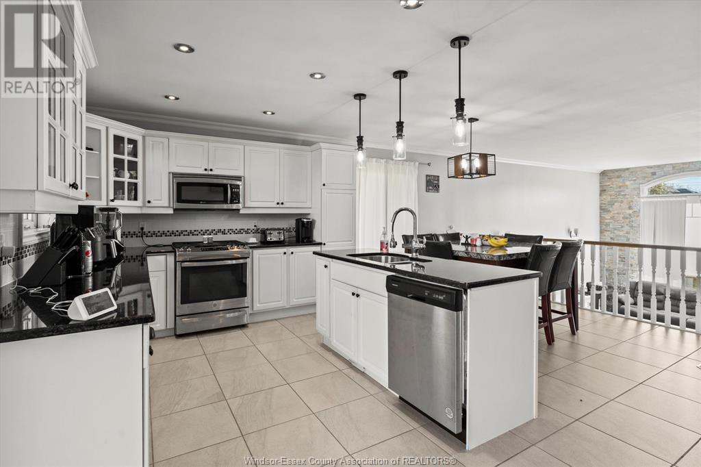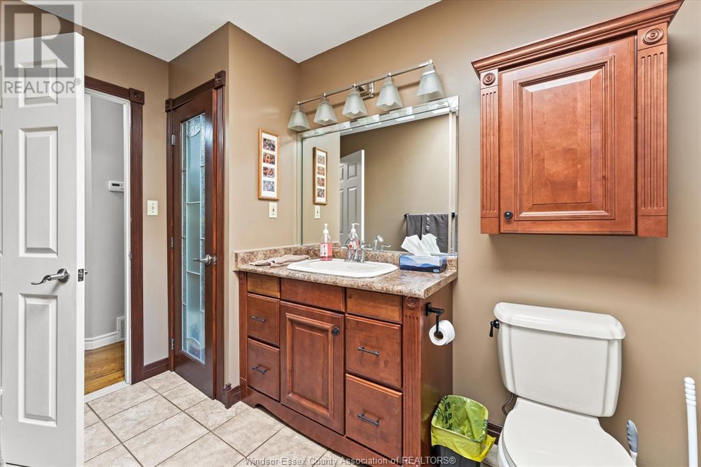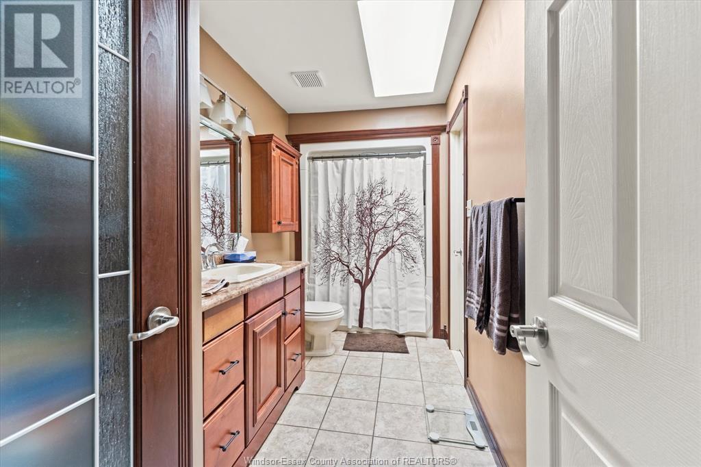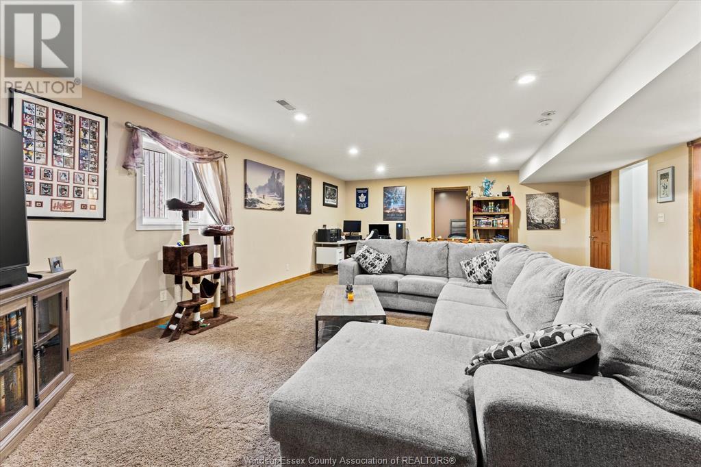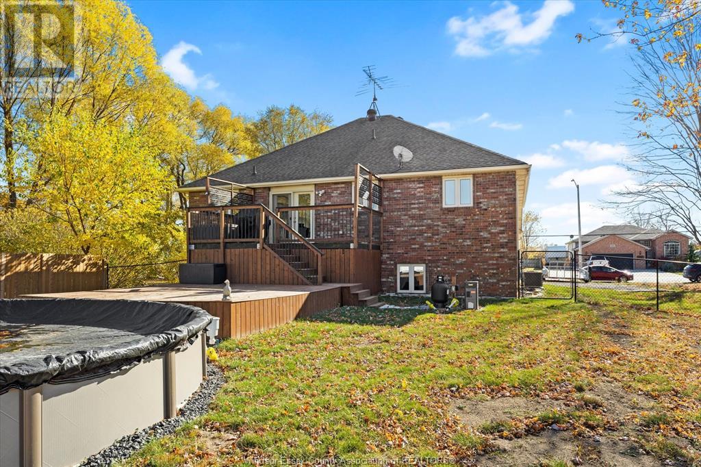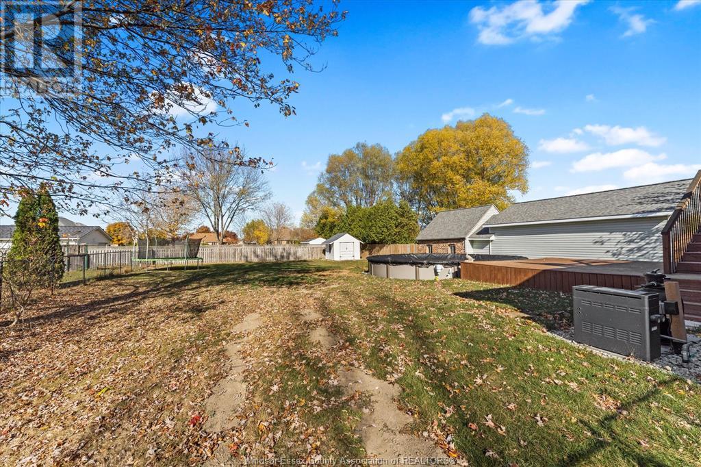276 Texas Road Amherstburg, Ontario N9V 2R7
$699,900
STUNNING CALIFORNIA RAISED RANCH LOCATED MINUTES FROM ALL AMENITIES. THIS BEAUTIFUL HOME FEATURES BRIGHT LIVING ROOM WITH FLOOR TO CEILING FEATURE WALL, OPEN CONCEPT KITCHEN WITH GRANITE COUNTER TOPS, LARGE CENTRE ISLAND & AMPLE CABINET SPACE. PATIO DOOR FROM KITCHEN OVERLOOKING OVERSIZED, FULLY FENCED REAR YARD COMPLETE WITH ON GROUND POOL & SUNDECK. UPSTAIRS FEATURES 3 BEDROOMS INCLUDING LARGE PRIMARY BEDROOM WITH CHEATER DOOR TO BATHROOM. ADDITIONAL BEDROOM IN THE BASEMENT. COZY FAMILY ROOM WITH GAS FIREPLACE, LAUNDRY ROOM WITH BUILT IN STORAGE. UNIQUE ADDITIONAL 4TH LEVEL PERFECT FOR A HOME GYM OR GAMES ROOM. ATTACHED DOUBLE CAR GARAGE. LARGE DRIVEWAY FOR MULTI CAR PARKING. FENCED YARD. THE PERFECT HOME FOR A GROWING FAMILY! MINUTES AWAY FROM AMHERSTBURG'S BEAUTIFUL DOWNTOWN CORE, SCHOOLS, PARKS & MORE. (id:37629)
Property Details
| MLS® Number | 24002244 |
| Property Type | Single Family |
| Features | Double Width Or More Driveway, Finished Driveway, Front Driveway |
| Pool Type | On Ground Pool |
Building
| Bathroom Total | 2 |
| Bedrooms Above Ground | 3 |
| Bedrooms Below Ground | 1 |
| Bedrooms Total | 4 |
| Architectural Style | Raised Ranch |
| Constructed Date | 1993 |
| Construction Style Attachment | Detached |
| Cooling Type | Central Air Conditioning |
| Exterior Finish | Brick |
| Fireplace Fuel | Gas |
| Fireplace Present | Yes |
| Fireplace Type | Insert |
| Flooring Type | Carpeted, Ceramic/porcelain, Hardwood |
| Foundation Type | Block |
| Heating Fuel | Natural Gas |
| Heating Type | Forced Air, Furnace |
| Size Interior | 1396 |
| Total Finished Area | 1396 Sqft |
| Type | House |
Parking
| Attached Garage | |
| Garage | |
| Inside Entry |
Land
| Acreage | No |
| Fence Type | Fence |
| Size Irregular | 72.18xirreg |
| Size Total Text | 72.18xirreg |
| Zoning Description | Res |
Rooms
| Level | Type | Length | Width | Dimensions |
|---|---|---|---|---|
| Second Level | Bedroom | Measurements not available | ||
| Second Level | Dining Room | Measurements not available | ||
| Second Level | Bedroom | Measurements not available | ||
| Second Level | Primary Bedroom | Measurements not available | ||
| Second Level | Kitchen | Measurements not available | ||
| Basement | Other | Measurements not available | ||
| Lower Level | 3pc Bathroom | Measurements not available | ||
| Lower Level | Bedroom | Measurements not available | ||
| Lower Level | Family Room | Measurements not available | ||
| Lower Level | Laundry Room | Measurements not available | ||
| Main Level | 4pc Bathroom | Measurements not available | ||
| Main Level | Living Room | Measurements not available | ||
| Main Level | Foyer | Measurements not available |
https://www.realtor.ca/real-estate/26491276/276-texas-road-amherstburg
Interested?
Contact us for more information

Jayci Wigle
Sales Person

80 Sandwich Street South
Amherstburg, Ontario N9V 1Z6
(519) 736-1766
(519) 736-1765
www.remax-preferred-on.com

John D'alimonte
Sales Person
(519) 736-1765
www.johndalimonte.com

80 Sandwich Street South
Amherstburg, Ontario N9V 1Z6
(519) 736-1766
(519) 736-1765
www.remax-preferred-on.com

Kim Wheeler
Sales Person
(519) 736-1765
(888) 308-7402
www.kimwheelerrealestate.com

80 Sandwich Street South
Amherstburg, Ontario N9V 1Z6
(519) 736-1766
(519) 736-1765
www.remax-preferred-on.com
