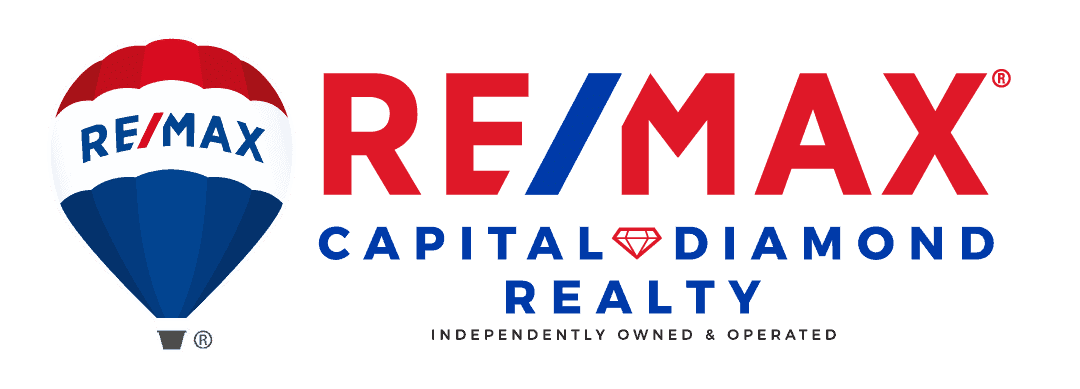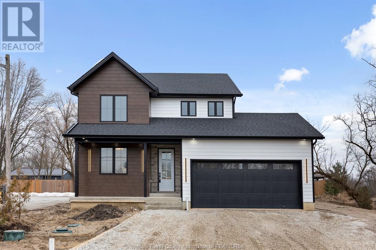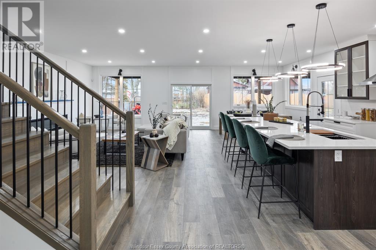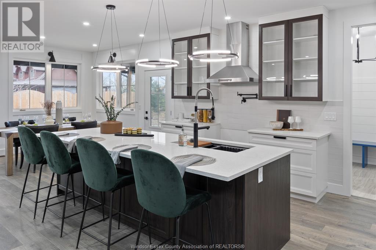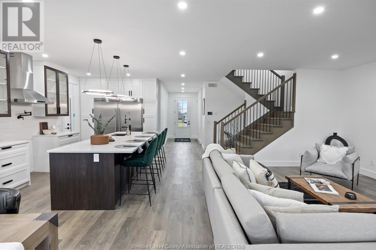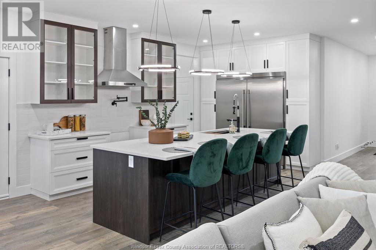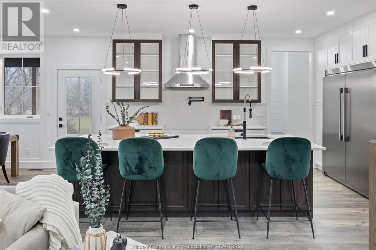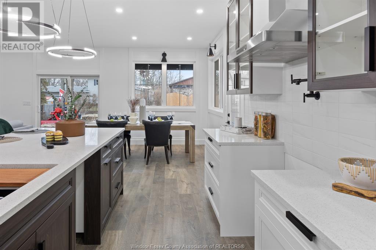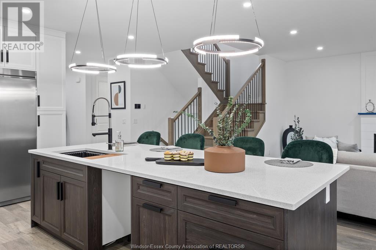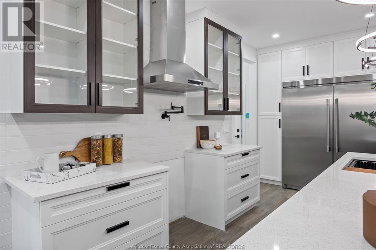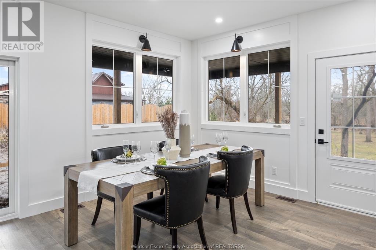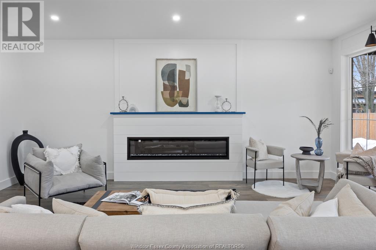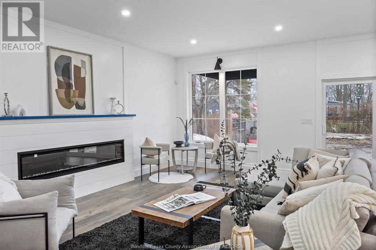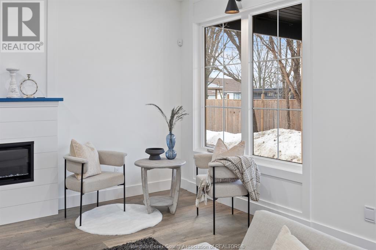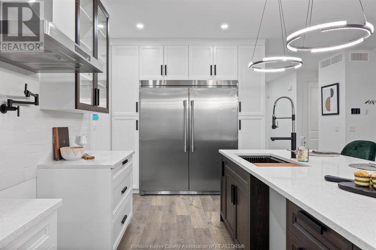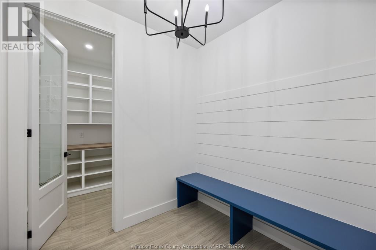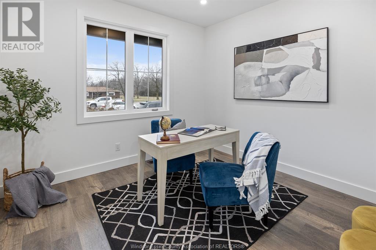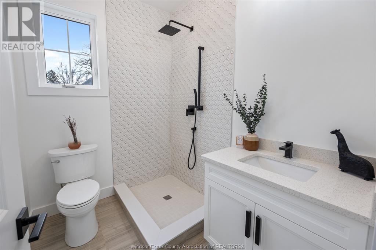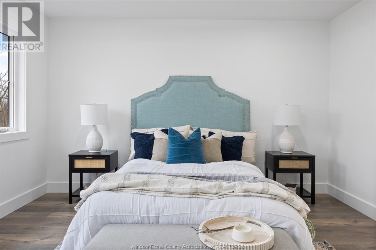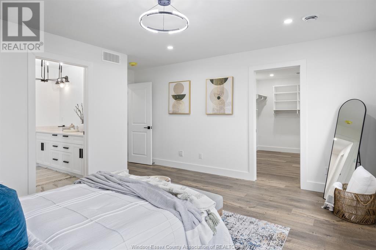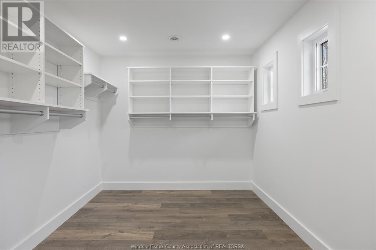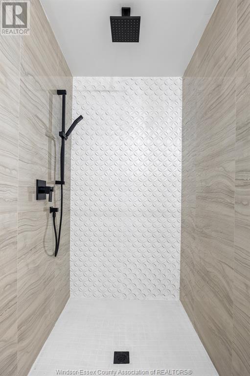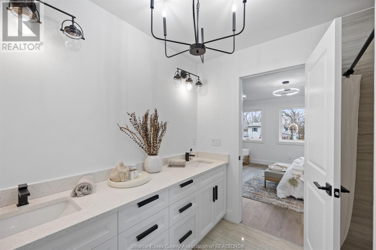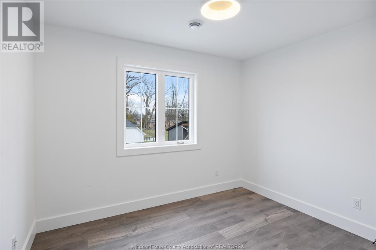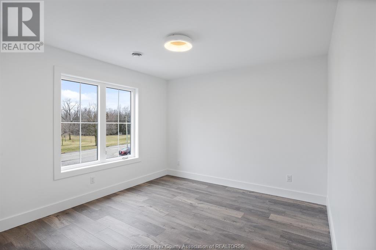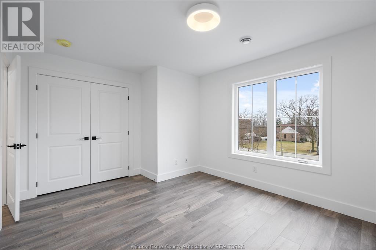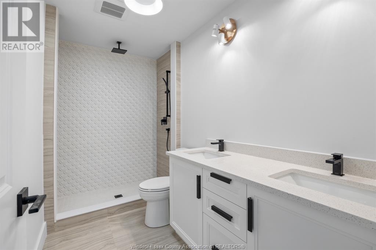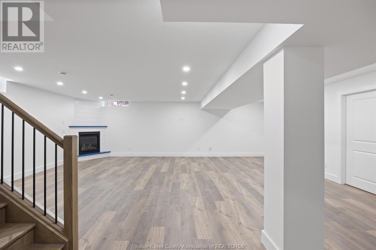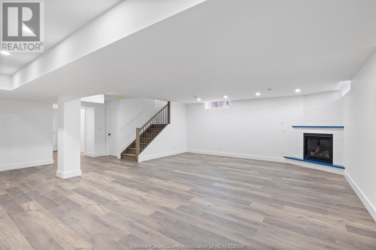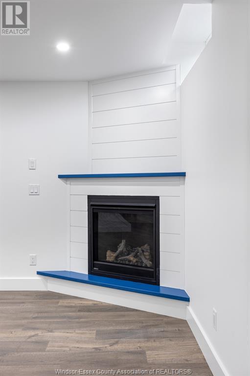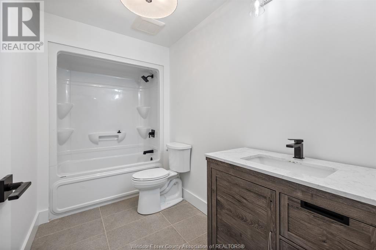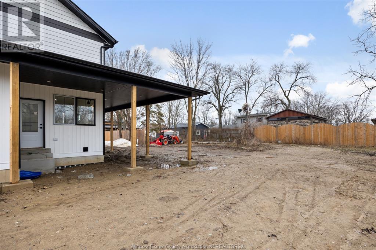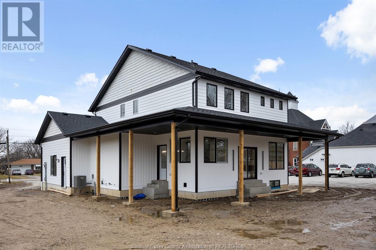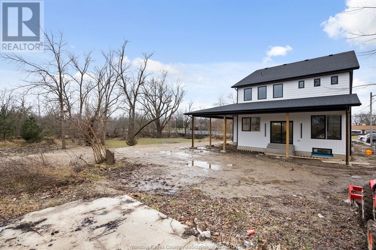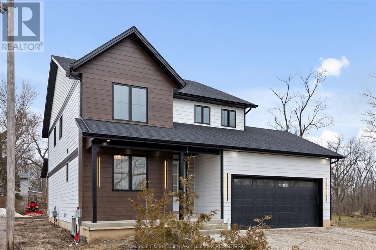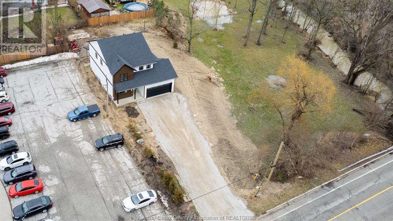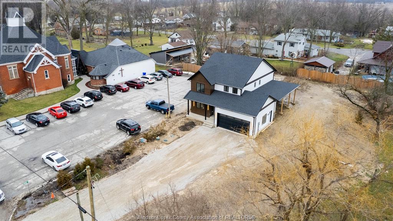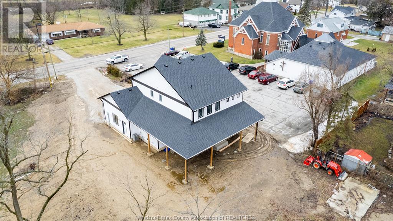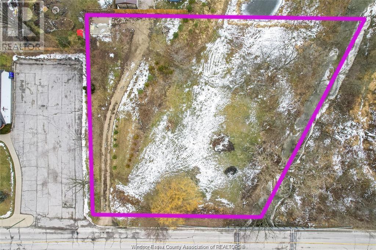2618 County Rd 27 Woodslee, Ontario N0R 1V0
$1,099,900
Welcome to the charming community of Woodslee, where this stunning two-storey home awaits. This brand-new residence is nestled on a picturesque piece of property. With 4+1 bedrooms and 4 bathrooms, this home offers ample space for comfortable living. An open-concept layout seamlessly connects the large modern kitchen, dining area, and great room, perfect for both daily living and entertaining. Completing the main floor is a convenient walk-in pantry, a den, and a full bathroom. Upstairs, you'll discover a generously sized primary bedroom with an ensuite and walk-in closet, providing a luxurious retreat. Three additional spacious bedrooms on this level also feature walk-in closets, ensuring ample storage. Another full bathroom and a large laundry room add convenience to the upper level. On the lower level, you'll find a large finished basement, ideal for relaxation and entertainment. Complete with a cozy fireplace, a bedroom, and full bathroom. (id:37629)
Property Details
| MLS® Number | 24001879 |
| Property Type | Single Family |
| Features | Ravine, Double Width Or More Driveway, Front Driveway, Gravel Driveway |
Building
| Bathroom Total | 4 |
| Bedrooms Above Ground | 4 |
| Bedrooms Below Ground | 1 |
| Bedrooms Total | 5 |
| Appliances | Freezer, Refrigerator |
| Constructed Date | 2024 |
| Construction Style Attachment | Detached |
| Cooling Type | Central Air Conditioning |
| Exterior Finish | Aluminum/vinyl |
| Fireplace Fuel | Gas,gas |
| Fireplace Present | Yes |
| Fireplace Type | Direct Vent,insert |
| Flooring Type | Ceramic/porcelain, Laminate |
| Foundation Type | Concrete |
| Heating Fuel | Natural Gas |
| Heating Type | Forced Air, Furnace |
| Stories Total | 2 |
| Size Interior | 2595 |
| Total Finished Area | 2595 Sqft |
| Type | House |
Parking
| Attached Garage | |
| Garage | |
| Inside Entry |
Land
| Acreage | No |
| Sewer | Septic System |
| Size Irregular | 170.35xirreg |
| Size Total Text | 170.35xirreg |
| Zoning Description | R1 |
Rooms
| Level | Type | Length | Width | Dimensions |
|---|---|---|---|---|
| Second Level | 4pc Ensuite Bath | Measurements not available | ||
| Second Level | 4pc Bathroom | Measurements not available | ||
| Second Level | Laundry Room | Measurements not available | ||
| Second Level | Bedroom | Measurements not available | ||
| Second Level | Bedroom | Measurements not available | ||
| Second Level | Bedroom | Measurements not available | ||
| Second Level | Primary Bedroom | Measurements not available | ||
| Basement | 4pc Bathroom | Measurements not available | ||
| Basement | Utility Room | Measurements not available | ||
| Basement | Storage | Measurements not available | ||
| Basement | Bedroom | Measurements not available | ||
| Basement | Recreation Room | Measurements not available | ||
| Main Level | 3pc Bathroom | Measurements not available | ||
| Main Level | Mud Room | Measurements not available | ||
| Main Level | Dining Room | Measurements not available | ||
| Main Level | Kitchen | Measurements not available | ||
| Main Level | Living Room | Measurements not available | ||
| Main Level | Den | Measurements not available |
https://www.realtor.ca/real-estate/26473504/2618-county-rd-27-woodslee
Interested?
Contact us for more information
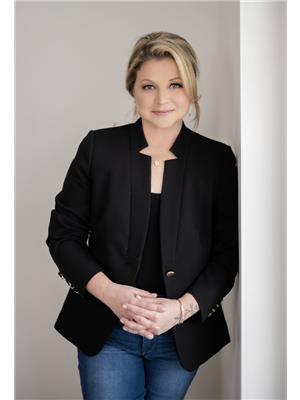
Tina Roy
Broker
www.trurealestategroup.ca
https://www.facebook.com/TRUrealestategroup/
www.linkedin.com/reg/join-pprofile?_ed=0_dHB8G4tKSI1eNkyEd3uBk2dzQE2AkVU1r9kHbXjxPZG8L_B7dM6oBKua7iqek86x-CxCtYu0B69GXAWa0F9QFfLMBotQ_b8deWnkoxpILoj&trk=ndir_viewmore
https://www.instagram.com/tru_group/
https://www.youtube.com/watch?v=a6wu2BxgL9c&t=1s

6505 Tecumseh Road East
Windsor, Ontario N8T 1E7
(519) 944-5955
(519) 944-3387
www.remax-preferred-on.com
