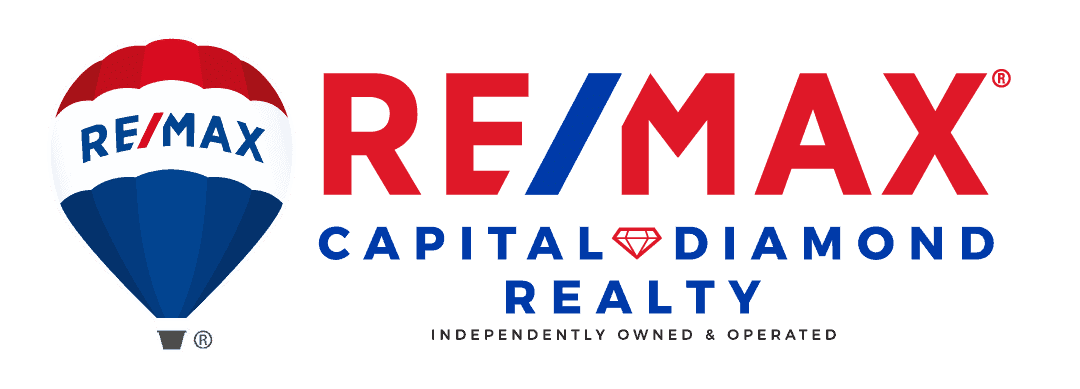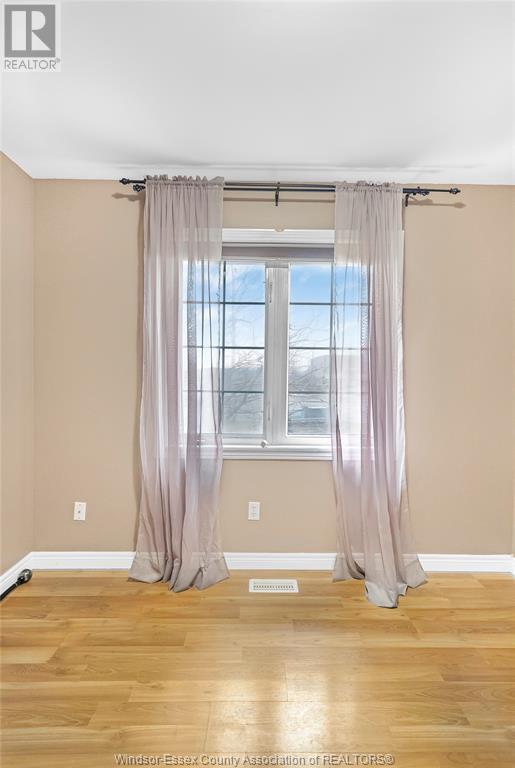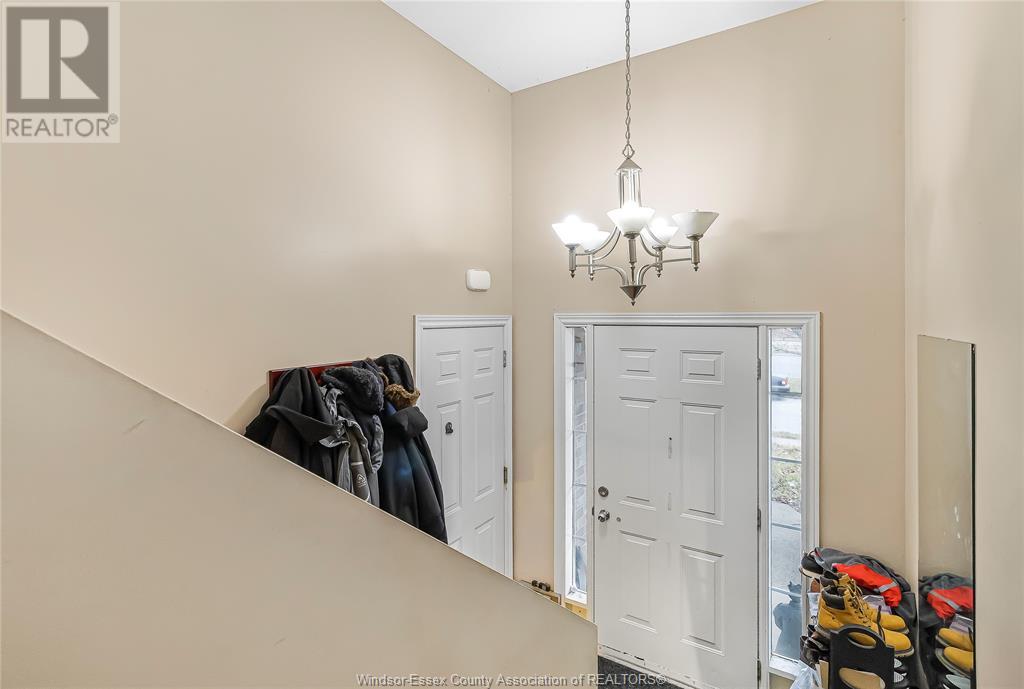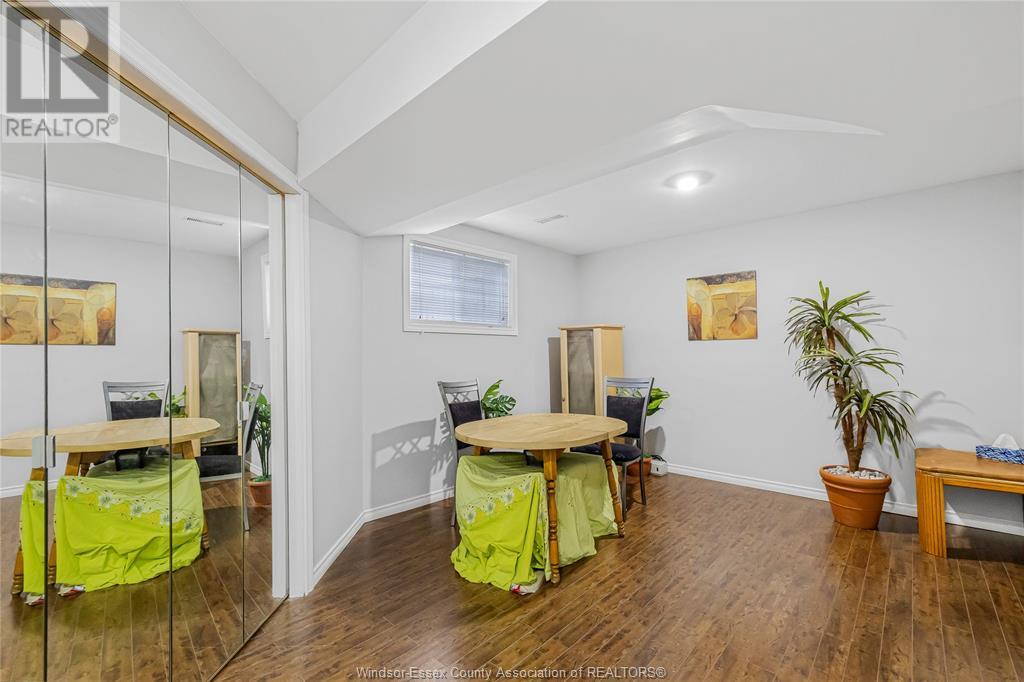2512 Clover Windsor, Ontario N8P 1X6
$599,900
Conveniently located close all major conveniences including schools, shopping and all major routes. This home features 3 plus 1 bedrooms and 2 full baths. Open plan kitchen and family room with gas fireplace. Fully fenced rear yard with raised deck. 2 Additional sides of a New Roof being installed by the Owners (3rd side was replaced in 2023) , see L/S for details . Call today to book your appointment to view! Please try to allow for 24 hours notice for showings but inquire if not able to will try to accomadate . All offers must be irrevocable for a minimum of 48 hours (id:37629)
Property Details
| MLS® Number | 24000010 |
| Property Type | Single Family |
| Features | Concrete Driveway, Finished Driveway, Front Driveway |
Building
| Bathroom Total | 2 |
| Bedrooms Above Ground | 3 |
| Bedrooms Below Ground | 1 |
| Bedrooms Total | 4 |
| Appliances | Dishwasher, Dryer, Microwave Range Hood Combo, Stove, Washer |
| Architectural Style | Raised Ranch |
| Constructed Date | 2004 |
| Construction Style Attachment | Detached |
| Cooling Type | Central Air Conditioning |
| Exterior Finish | Aluminum/vinyl, Brick |
| Flooring Type | Ceramic/porcelain, Laminate |
| Foundation Type | Block |
| Heating Fuel | Natural Gas |
| Heating Type | Forced Air |
| Type | House |
Parking
| Attached Garage | |
| Garage | |
| Inside Entry |
Land
| Acreage | No |
| Fence Type | Fence |
| Landscape Features | Landscaped |
| Size Irregular | 40.17x110.55 |
| Size Total Text | 40.17x110.55 |
| Zoning Description | Res |
Rooms
| Level | Type | Length | Width | Dimensions |
|---|---|---|---|---|
| Lower Level | 3pc Bathroom | Measurements not available | ||
| Lower Level | Laundry Room | Measurements not available | ||
| Lower Level | Bedroom | Measurements not available | ||
| Lower Level | Family Room | Measurements not available | ||
| Main Level | 4pc Bathroom | Measurements not available | ||
| Main Level | Bedroom | Measurements not available | ||
| Main Level | Bedroom | Measurements not available | ||
| Main Level | Primary Bedroom | Measurements not available | ||
| Main Level | Living Room | Measurements not available | ||
| Main Level | Eating Area | Measurements not available | ||
| Main Level | Kitchen | Measurements not available | ||
| Main Level | Foyer | Measurements not available |
https://www.realtor.ca/real-estate/26378324/2512-clover-windsor
Interested?
Contact us for more information
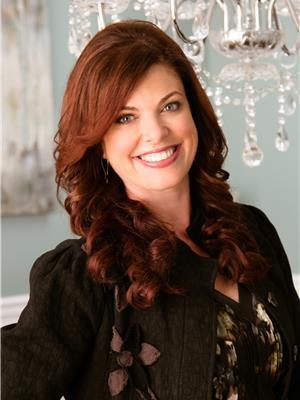
Julie Bondy, Asa, Abr, Sres
Broker
(519) 966-0536
www.juliebondy.com/

3276 Walker Rd
Windsor, Ontario N8W 3R8
(519) 250-8800
(519) 966-0536
WWW.MANORREALTY.CA
