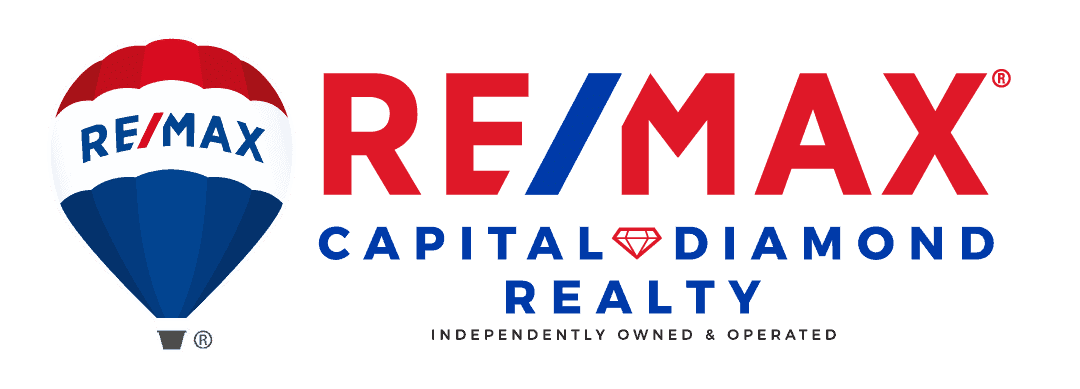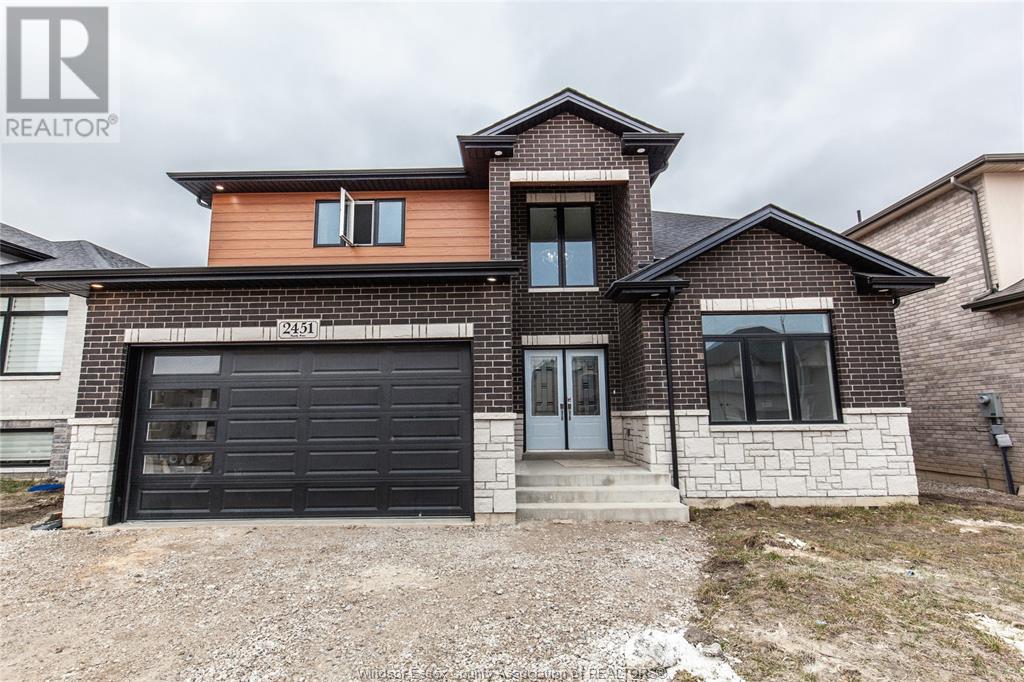2451 Roxborough Windsor, Ontario N9E 0A9
$1,199,900
WELCONE TO 2451 ROXBOROUGH, FULL BRICK OPEN CONCEPT HOME WITH A FINISHED BASEMENT & GRADE ENTRANCE. OUR SIGNATURE 2 ZONE HEATING SYSTEM INCLUDED IN ALL OUR 2 STOREY HOMES. BOASTING 7 BEDROOMS, 5 BATHS, 2 LAUNDRY'S & 2 KITCHENS PERFECT FOR ANY SIZE FAMILY. 9 FOOT CEILINGS ON MAIN, 8 FOOT DOORS AND CABINETS TO THE CEILINGS. LARGE FAMILY & EATING AREA WITH 3 PANE PATIO DOOR WITH BUILT IN BLINDS EXITS OUT TO THE REAR COVERED ROOF. FULL BATH POWDER ROOM WITH ONE PIECE SHOWER & SEAT, MAIN FLOOR BEDROOM FOR INLAWS-GUESTS. MUD ROOM OFF THE INSIDE GARAGE ENTRY, PANTRY IN KITCHEN WITH ISLAND, UPGRADED TRIMS AND BASEBOARDS, OAK STAIRS TO THE SECOND FLOOR, ENGINEERED HARDWOOD AND PORCELIN TILE THRUOGHOUT THE HOME WITH QUARTS AND GRANITE ON ALL CABINTES. LARGE MASTER WITH HIS & HERS CLOSETS, ENSUITE COMPRISES OF 6 FT SOAKER TUB, GLASS SHOWER, WITH HIS AND HER SINKS. JR. SUITE WITH BATH/WALK IN & SECOND FLOOR LAUNDRY. ALWAYS ATATTCHED 7 YR TARION WARRANTY. FOR INFO PLEASE EMAIL L/S. (id:37629)
Property Details
| MLS® Number | 24001158 |
| Property Type | Single Family |
| Features | Front Driveway, Gravel Driveway |
Building
| Bathroom Total | 5 |
| Bedrooms Above Ground | 5 |
| Bedrooms Below Ground | 2 |
| Bedrooms Total | 7 |
| Construction Style Attachment | Detached |
| Cooling Type | Central Air Conditioning |
| Exterior Finish | Aluminum/vinyl, Brick |
| Fireplace Fuel | Electric |
| Fireplace Present | Yes |
| Fireplace Type | Insert |
| Flooring Type | Ceramic/porcelain, Hardwood, Laminate |
| Foundation Type | Concrete |
| Heating Fuel | Natural Gas |
| Heating Type | Forced Air, Furnace, Heat Recovery Ventilation (hrv) |
| Stories Total | 2 |
| Size Interior | 2550 |
| Total Finished Area | 2550 Sqft |
| Type | House |
Parking
| Attached Garage | |
| Garage | |
| Inside Entry |
Land
| Acreage | No |
| Size Irregular | 50x114 Ft Approx |
| Size Total Text | 50x114 Ft Approx |
| Zoning Description | Res |
Rooms
| Level | Type | Length | Width | Dimensions |
|---|---|---|---|---|
| Second Level | Bedroom | Measurements not available | ||
| Second Level | Bedroom | Measurements not available | ||
| Second Level | Bedroom | Measurements not available | ||
| Second Level | 3pc Ensuite Bath | Measurements not available | ||
| Second Level | 4pc Bathroom | Measurements not available | ||
| Second Level | Laundry Room | Measurements not available | ||
| Second Level | 4pc Ensuite Bath | Measurements not available | ||
| Second Level | Primary Bedroom | Measurements not available | ||
| Basement | Family Room | Measurements not available | ||
| Basement | Bedroom | Measurements not available | ||
| Basement | Bedroom | Measurements not available | ||
| Basement | 3pc Bathroom | Measurements not available | ||
| Basement | Kitchen/dining Room | Measurements not available | ||
| Main Level | 3pc Bathroom | Measurements not available | ||
| Main Level | Mud Room | Measurements not available | ||
| Main Level | Bedroom | Measurements not available | ||
| Main Level | Dining Room | Measurements not available | ||
| Main Level | Family Room/fireplace | Measurements not available | ||
| Main Level | Eating Area | Measurements not available | ||
| Main Level | Kitchen | Measurements not available |
https://www.realtor.ca/real-estate/26431299/2451-roxborough-windsor
Interested?
Contact us for more information

Shadi Habib
Sales Person
shadihabibhomes.com

3065 Dougall Ave.
Windsor, Ontario N9E 1S3
(519) 966-0444
(519) 250-4145
www.remax-preferred-on.com



