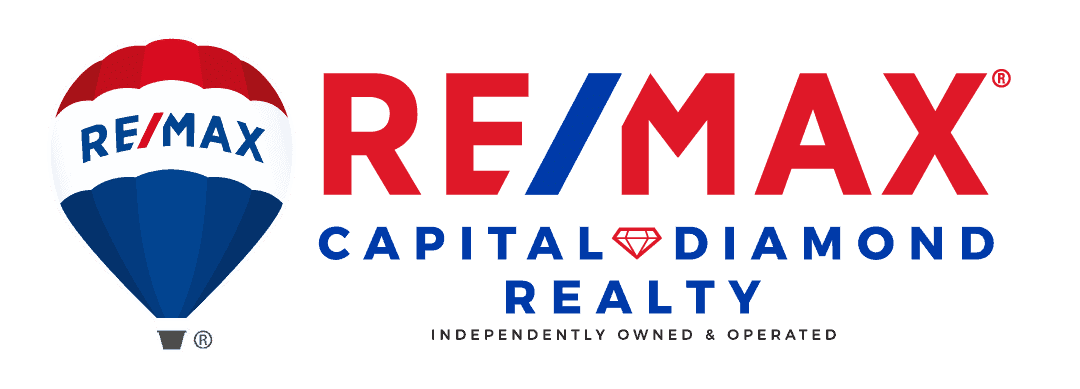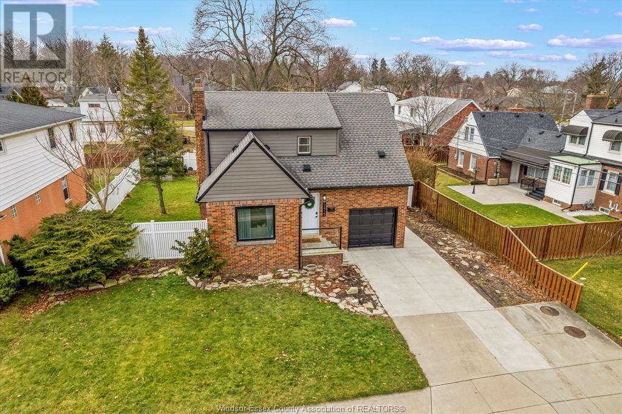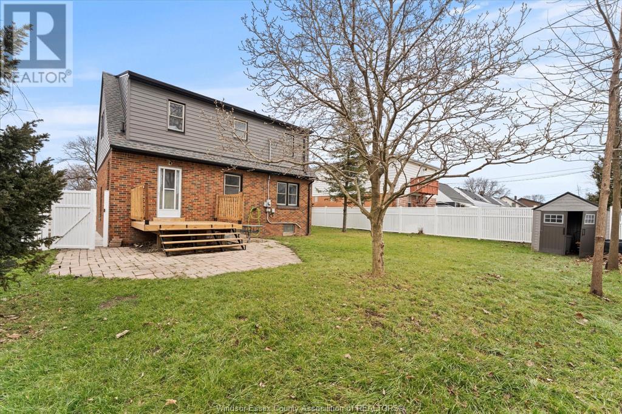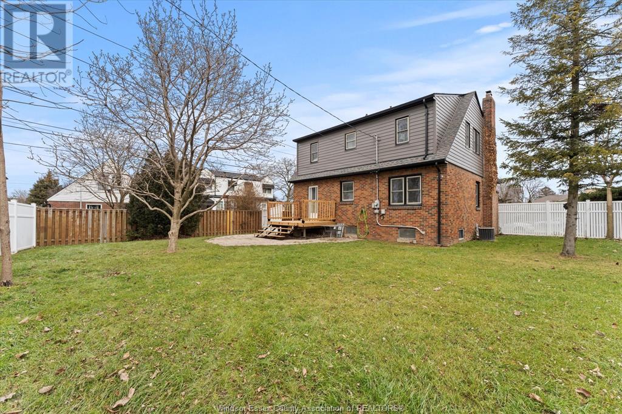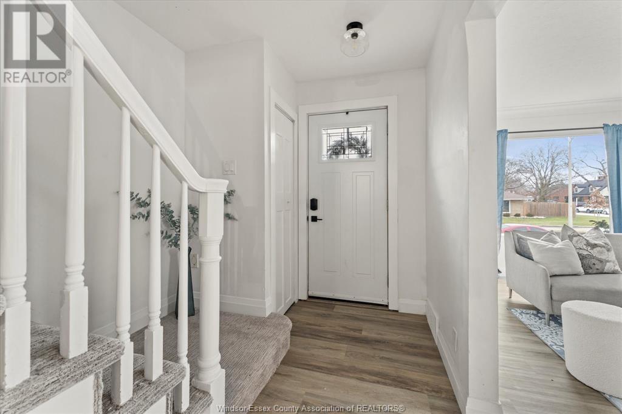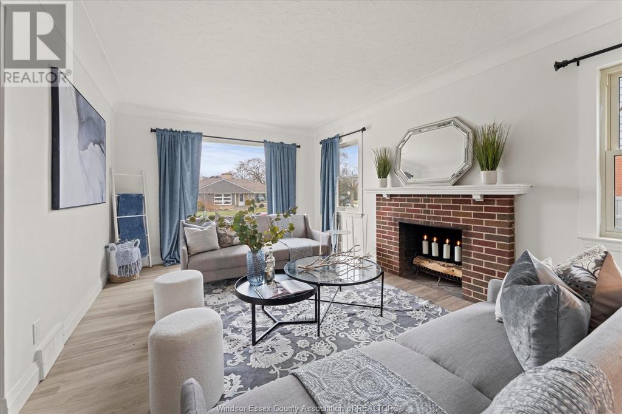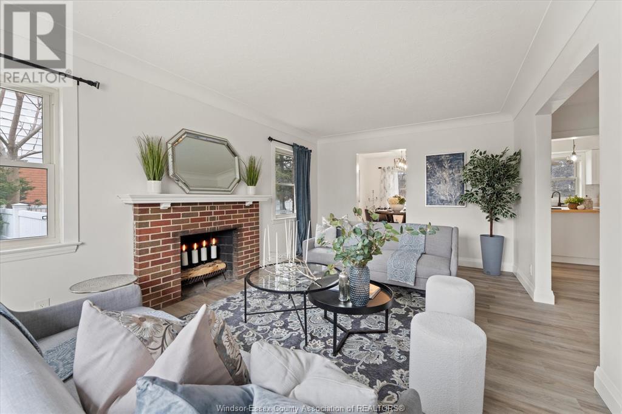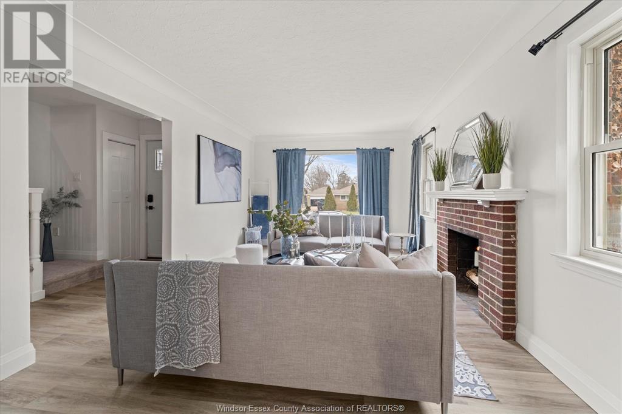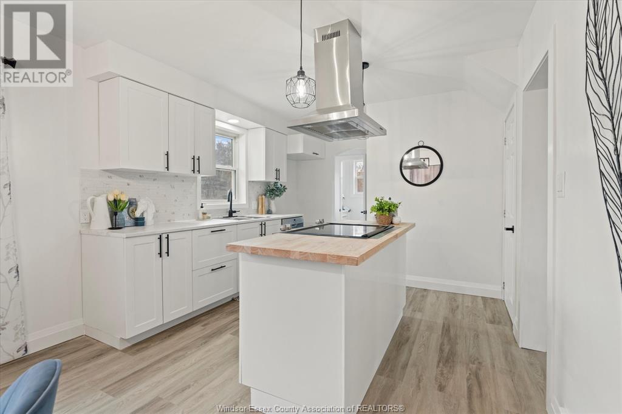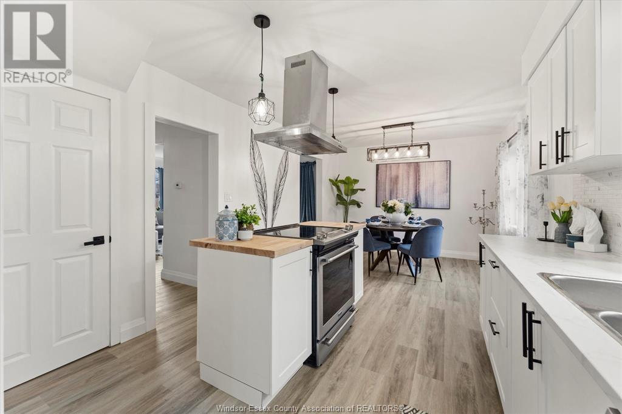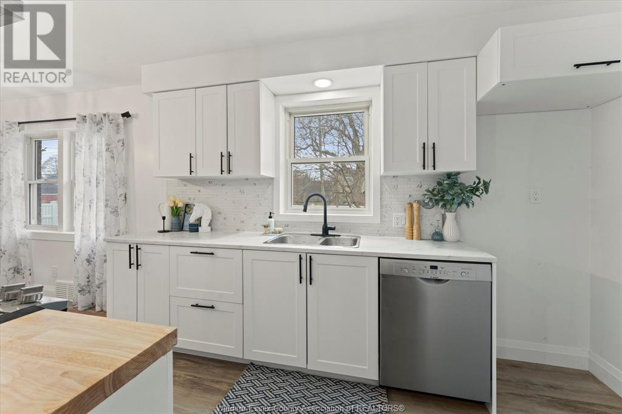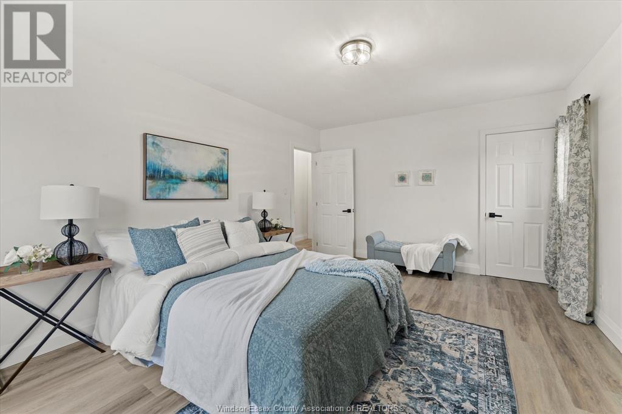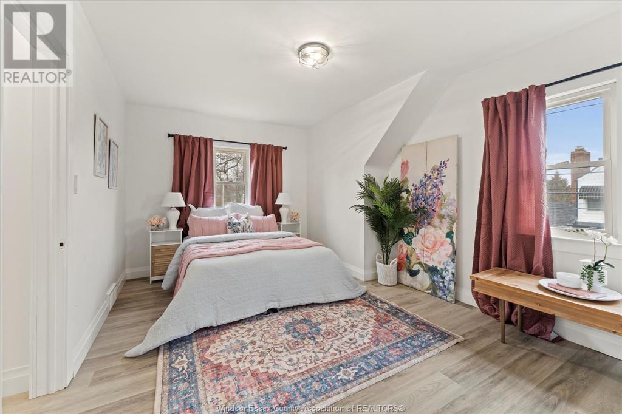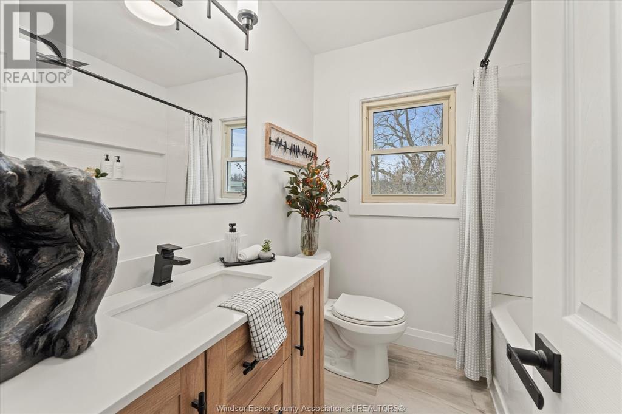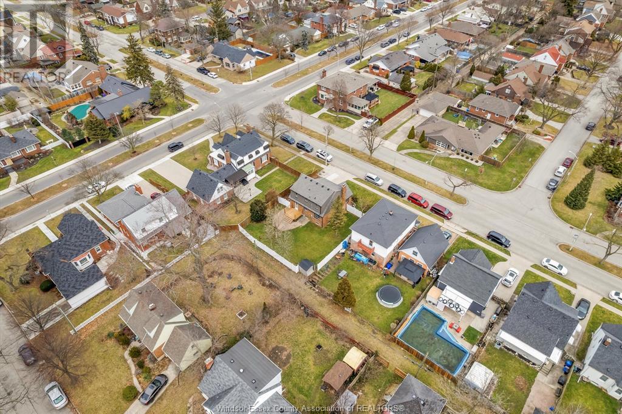2415 Kildare Road Windsor, Ontario N8W 2Y1
$549,000
Welcome to 2415 Kildare located historic South Walkerville! This beautiful 1 3/4 storey home sitting on a double-wide lot is completely renovated, move-in ready for your perfect family home. Open-concept main floor features large living room with tons of natural light and warm fire place. Brand new kitchen with over the top range-hood, induction stovetop on the island, open dining area and half bath. Second floor features massive primary bedroom (181 SF) with a walk in closet, 2 other good-sized bedrooms and full 4pc bathroom with custom tiled in-shower shelving. Basement is completely unfinished for storage or future development. Tons of front-yard parking, insulated vinyl siding, 1-car attached garage, completely fenced in, and nicely landscaped. Perfect location in South Walkerville walking distance to Optimist Park, Windsor Regional Hospital, Stellantis Windsor, and restaurants along Walker. (id:37629)
Open House
This property has open houses!
1:00 pm
Ends at:3:00 pm
Property Details
| MLS® Number | 24002034 |
| Property Type | Single Family |
| Features | Concrete Driveway, Finished Driveway, Front Driveway |
Building
| Bathroom Total | 2 |
| Bedrooms Above Ground | 3 |
| Bedrooms Total | 3 |
| Appliances | Dishwasher, Stove |
| Construction Style Attachment | Detached |
| Cooling Type | Central Air Conditioning |
| Exterior Finish | Aluminum/vinyl, Brick |
| Fireplace Present | Yes |
| Fireplace Type | Conventional |
| Flooring Type | Ceramic/porcelain, Cushion/lino/vinyl |
| Foundation Type | Block |
| Half Bath Total | 1 |
| Heating Fuel | Natural Gas |
| Heating Type | Forced Air, Furnace |
| Stories Total | 2 |
| Type | House |
Parking
| Garage |
Land
| Acreage | No |
| Fence Type | Fence |
| Landscape Features | Landscaped |
| Size Irregular | 60.23xirreg |
| Size Total Text | 60.23xirreg |
| Zoning Description | Rd1.2 |
Rooms
| Level | Type | Length | Width | Dimensions |
|---|---|---|---|---|
| Second Level | 4pc Bathroom | 6'7"" x 6'8"" | ||
| Second Level | Bedroom | 11'11"" x 9'11"" | ||
| Second Level | Bedroom | 10'8"" x 15'8"" | ||
| Second Level | Primary Bedroom | 15'9"" x 11'7"" | ||
| Basement | Utility Room | 11'4"" x 13' | ||
| Basement | Storage | 18'6"" x 23'11"" | ||
| Main Level | 2pc Bathroom | 2'11"" x 5'8"" | ||
| Main Level | Dining Room | 10' x 10'9"" | ||
| Main Level | Kitchen | 11'11"" x 10'9"" | ||
| Main Level | Living Room | 11'3"" x 18'3"" |
https://www.realtor.ca/real-estate/26484223/2415-kildare-road-windsor
Interested?
Contact us for more information

Clarke Gallie
Sales Person
5060 Tecumseh Rd E Unit 501
Windsor, Ontario N8T 1C1
(866) 530-7737
(866) 530-7737

Milena Simsic
Sales Person
5060 Tecumseh Rd E Unit 501
Windsor, Ontario N8T 1C1
(866) 530-7737
(866) 530-7737
