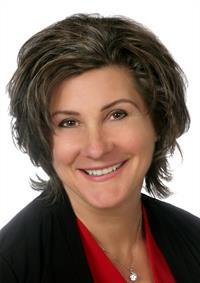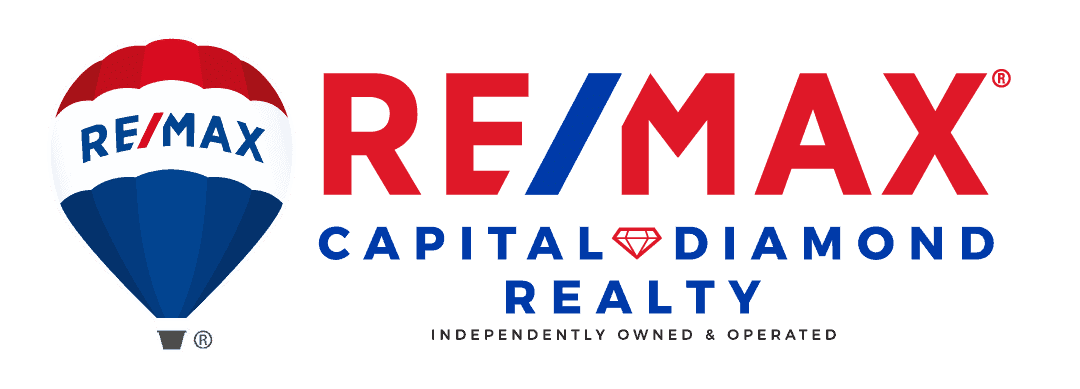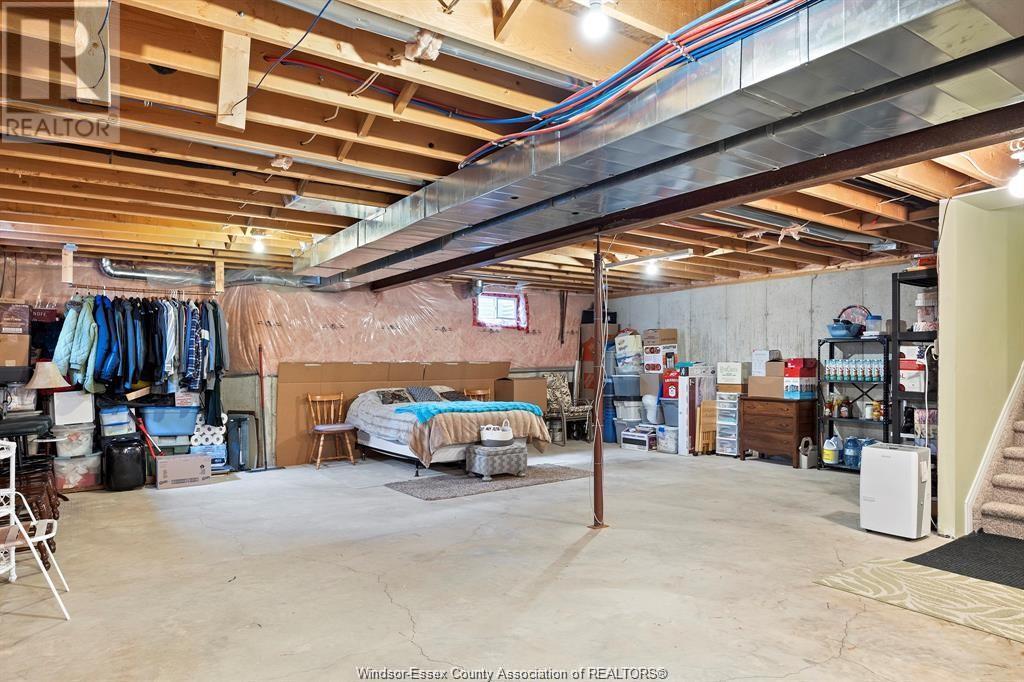21 Jan's Crescent Kingsville, Ontario N9Y 4B6
$429,900
Welcome to 21 Jans Crescent-Birchlea Estates Development. Adult oriented 55+, relaxing friendly community. No fees/freehold. Quiet end unit Townhome. Well maintained & ready for you to move in! 2 BR, 2 Bath. Primary Bedroom with ensuite. Great flow from the front door to the back. Patio door leads to quiet deck for that morning coffee. The large Foyer leads you to a great open concept Kitchen/Dining room combo. The living rm has a warm cozy feel to relax. The nook off kitchen has main floor laundry hook up-with. Lower level is unfinished and is a blank canvas for whatever your mind comes up with. 1049 sq/ft on main + garage =approx. 1278 sq/ft up & 1049 approx. down. Take the time & go for a 2min walk to Lakeside Park and enjoy a view of Lake Erie, from one of the most southern points in Canada. Close to downtown core of beautiful Kingsville. (id:37629)
Property Details
| MLS® Number | 24000671 |
| Property Type | Single Family |
| Features | Cul-de-sac, Concrete Driveway, Finished Driveway, Front Driveway, Single Driveway |
| Water Front Type | Waterfront Nearby |
Building
| Bathroom Total | 2 |
| Bedrooms Above Ground | 2 |
| Bedrooms Total | 2 |
| Appliances | Dishwasher, Dryer, Microwave, Refrigerator, Stove, Washer |
| Architectural Style | Ranch |
| Constructed Date | 2000 |
| Construction Style Attachment | Attached |
| Cooling Type | Central Air Conditioning |
| Exterior Finish | Aluminum/vinyl, Brick |
| Flooring Type | Ceramic/porcelain, Hardwood, Laminate |
| Foundation Type | Concrete |
| Heating Fuel | Natural Gas |
| Heating Type | Forced Air, Furnace |
| Stories Total | 1 |
| Size Interior | 1100 |
| Total Finished Area | 1100 Sqft |
| Type | Row / Townhouse |
Parking
| Attached Garage | |
| Garage | |
| Inside Entry |
Land
| Acreage | No |
| Landscape Features | Landscaped |
| Size Irregular | 16.44xirreg |
| Size Total Text | 16.44xirreg |
| Zoning Description | Res |
Rooms
| Level | Type | Length | Width | Dimensions |
|---|---|---|---|---|
| Lower Level | Storage | Measurements not available | ||
| Lower Level | Utility Room | Measurements not available | ||
| Lower Level | Laundry Room | Measurements not available | ||
| Main Level | 3pc Ensuite Bath | Measurements not available | ||
| Main Level | 4pc Bathroom | Measurements not available | ||
| Main Level | Living Room | Measurements not available | ||
| Main Level | Bedroom | Measurements not available | ||
| Main Level | Primary Bedroom | Measurements not available | ||
| Main Level | Eating Area | Measurements not available | ||
| Main Level | Kitchen | Measurements not available | ||
| Main Level | Foyer | Measurements not available |
https://www.realtor.ca/real-estate/26408939/21-jans-crescent-kingsville
Interested?
Contact us for more information

Irene Musyj, Abr
Salesperson
(519) 972-7848
www.deerbrookrealty.com/realtor.aspx?realtorID=36277

59 Eugenie St. East
Windsor, Ontario N8X 2X9
(519) 972-1000
(519) 972-7848
www.deerbrookrealty.com/

































