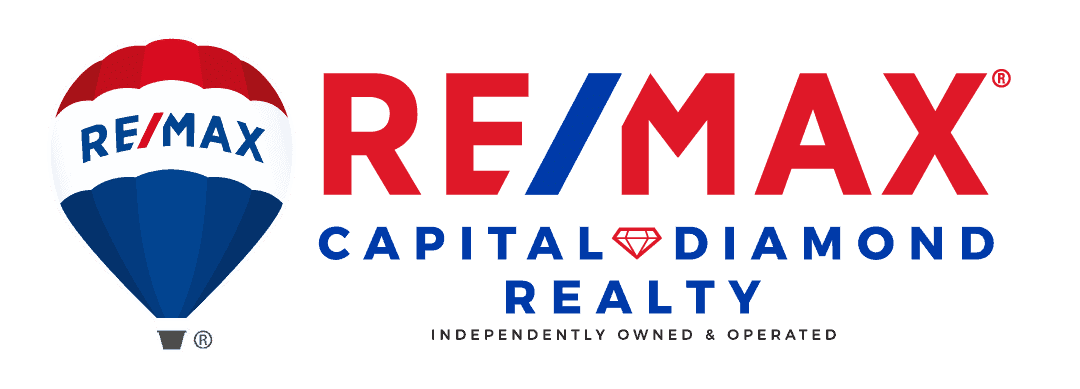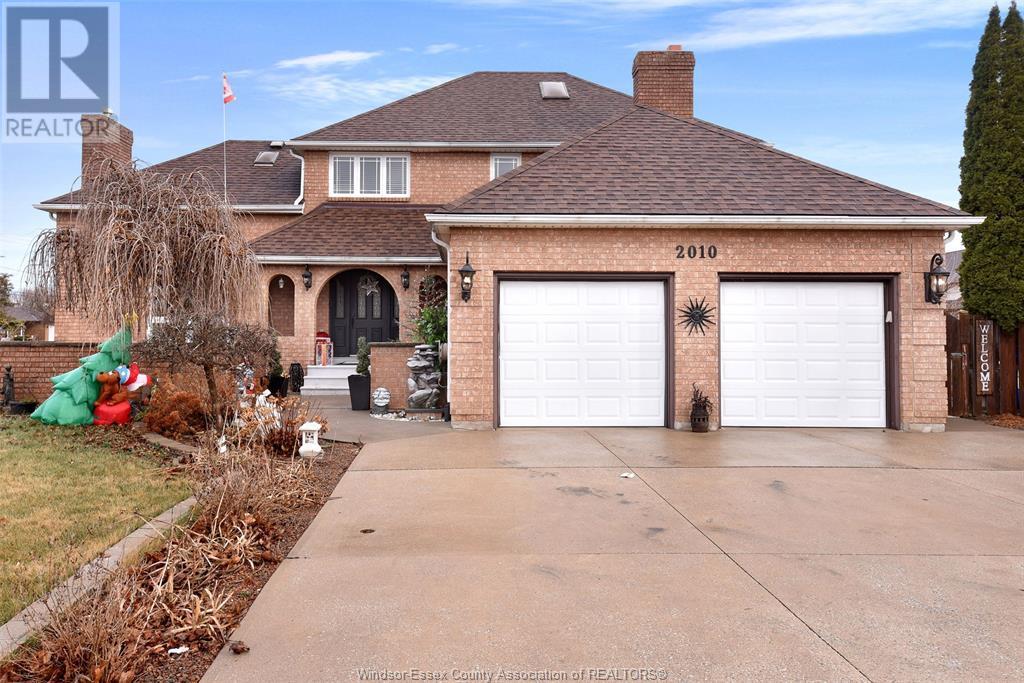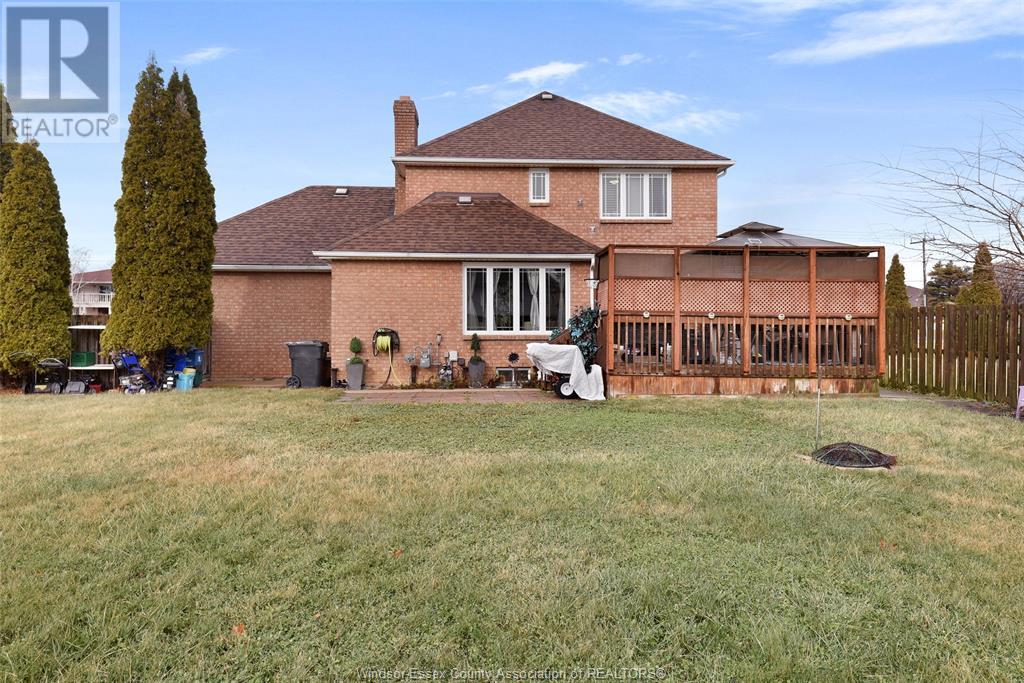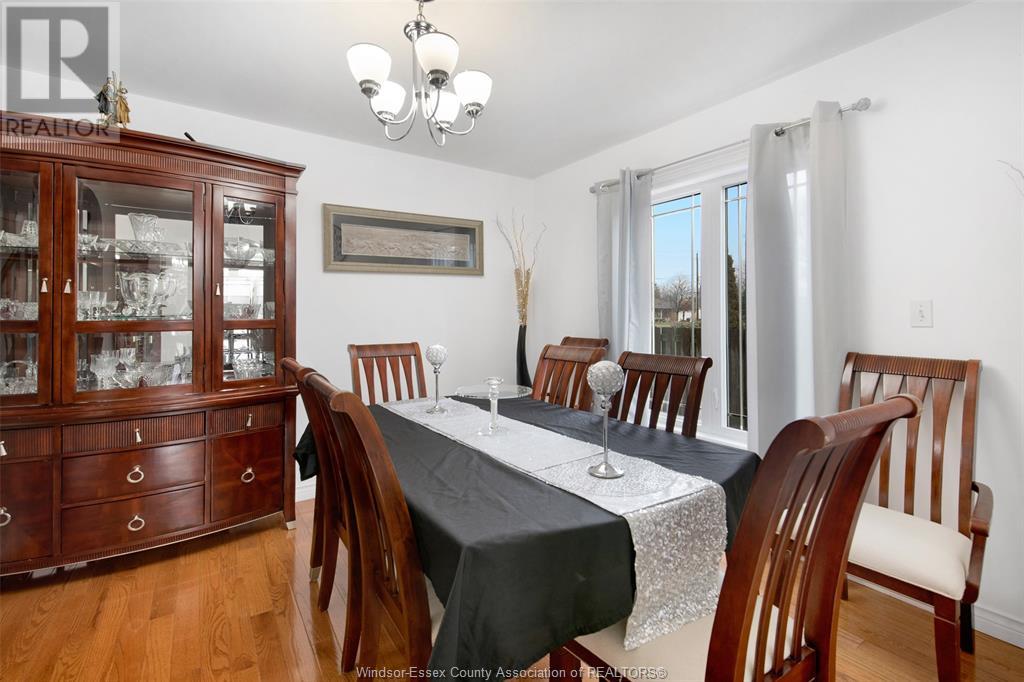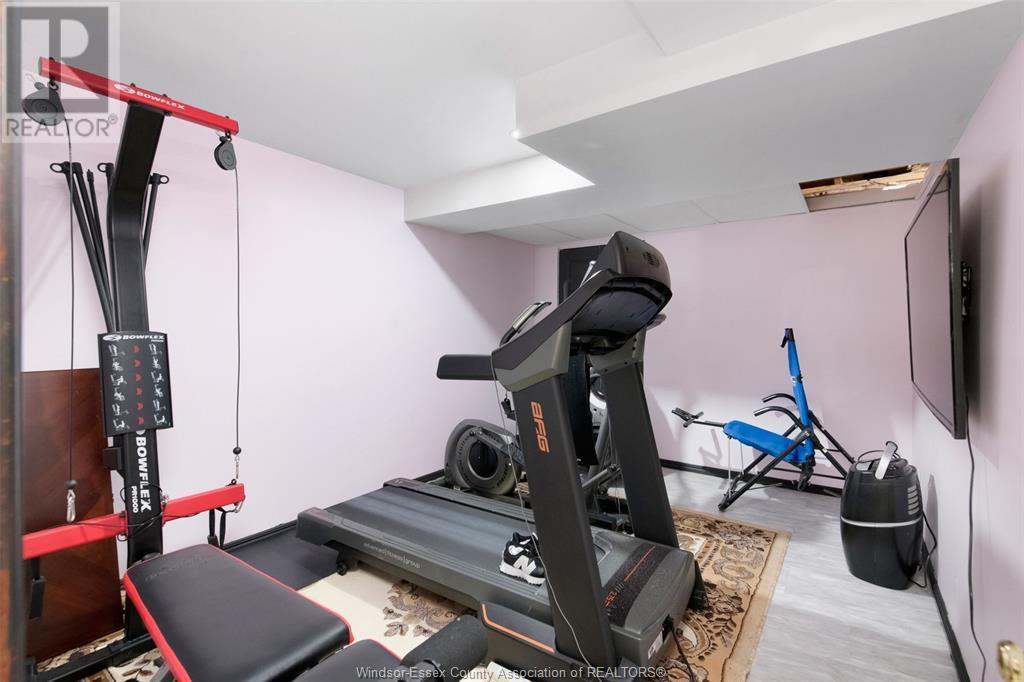2010 Shawnee Tecumseh, Ontario N8N 4P5
$799,900
Lovely two-story home with lots of attractive features awaiting for you to call it home, in the heart of beautiful Tecumseh this home situated on a big wide lot, this house has Large windows allow natural light to flood into the living spaces to add to the room a beautiful wood fire place creating cozy and inviting atmosphere, dining room is conveniently located near the kitchen, making it easy to serve and enjoy meals. then you have your living room with big windows and natural gas fire place, Second Floor features Four bedrooms, Two bathrooms for convenience Master suite includes a Jacuzzi. Basement Features Two additional bedrooms for guests or privacy. One extra bathroom and a gym Additional living room for relaxation and entertainment, great back/side yard and 2 car garage. (id:37629)
Property Details
| MLS® Number | 24000422 |
| Property Type | Single Family |
| Features | Double Width Or More Driveway, Concrete Driveway, Finished Driveway |
Building
| Bathroom Total | 4 |
| Bedrooms Above Ground | 4 |
| Bedrooms Below Ground | 2 |
| Bedrooms Total | 6 |
| Appliances | Dishwasher, Dryer, Refrigerator, Stove, Washer |
| Constructed Date | 1989 |
| Construction Style Attachment | Detached |
| Cooling Type | Central Air Conditioning |
| Exterior Finish | Brick |
| Fireplace Fuel | Gas,wood |
| Fireplace Present | Yes |
| Fireplace Type | Direct Vent,direct Vent |
| Flooring Type | Ceramic/porcelain, Hardwood, Laminate |
| Foundation Type | Block |
| Half Bath Total | 1 |
| Heating Fuel | Natural Gas |
| Heating Type | Forced Air, Furnace |
| Stories Total | 2 |
| Type | House |
Parking
| Attached Garage | |
| Garage | |
| Inside Entry |
Land
| Acreage | No |
| Fence Type | Fence |
| Landscape Features | Landscaped |
| Size Irregular | 172x74.90 |
| Size Total Text | 172x74.90 |
| Zoning Description | Res |
Rooms
| Level | Type | Length | Width | Dimensions |
|---|---|---|---|---|
| Second Level | 4pc Bathroom | Measurements not available | ||
| Second Level | 4pc Bathroom | Measurements not available | ||
| Second Level | Primary Bedroom | Measurements not available | ||
| Second Level | Bedroom | Measurements not available | ||
| Second Level | Bedroom | Measurements not available | ||
| Second Level | Bedroom | Measurements not available | ||
| Lower Level | 4pc Bathroom | Measurements not available | ||
| Lower Level | Family Room | Measurements not available | ||
| Lower Level | Bedroom | Measurements not available | ||
| Lower Level | Bedroom | Measurements not available | ||
| Main Level | 2pc Bathroom | Measurements not available | ||
| Main Level | Laundry Room | Measurements not available | ||
| Main Level | Family Room/fireplace | Measurements not available | ||
| Main Level | Eating Area | Measurements not available | ||
| Main Level | Kitchen | Measurements not available | ||
| Main Level | Dining Room | Measurements not available | ||
| Main Level | Living Room | Measurements not available | ||
| Main Level | Foyer | Measurements not available |
https://www.realtor.ca/real-estate/26397521/2010-shawnee-tecumseh
Interested?
Contact us for more information

Kamilia Habib
Sales Person
2451 Dougall Unit C
Windsor, Ontario N8X 1T3
(519) 252-5967
