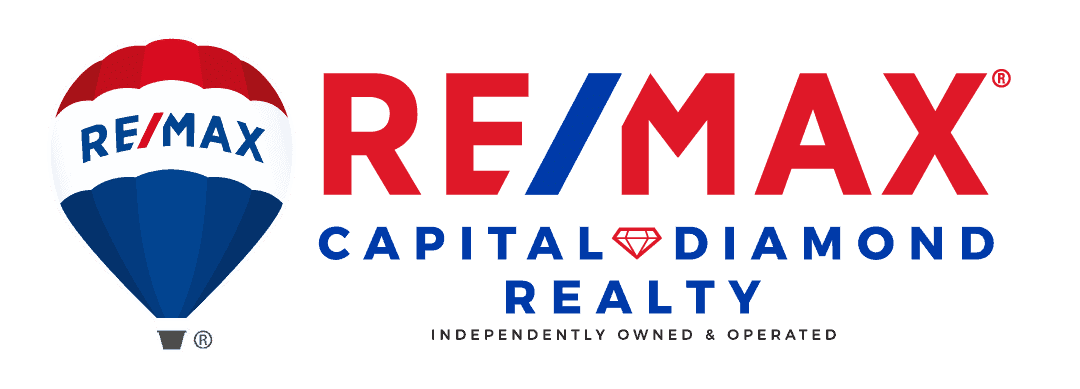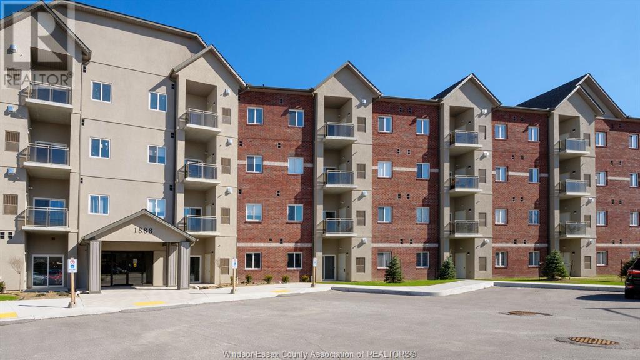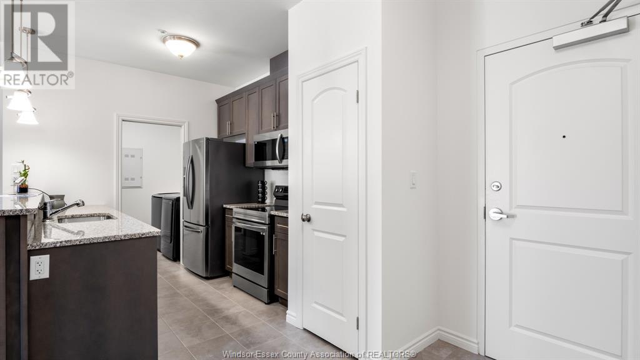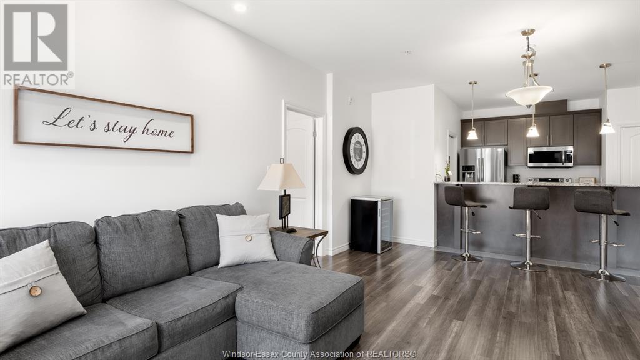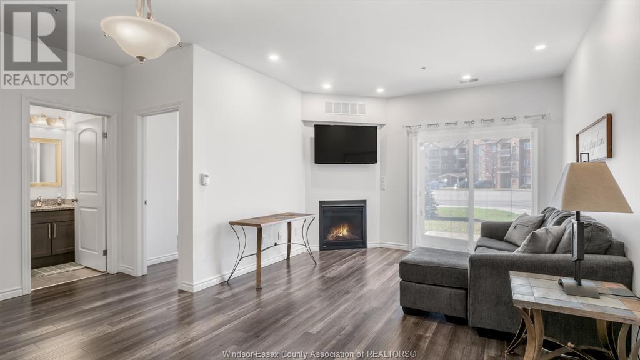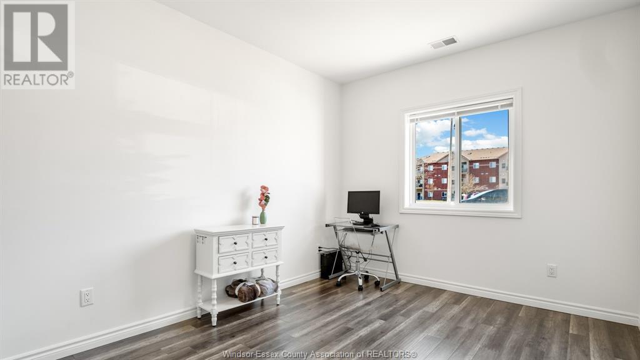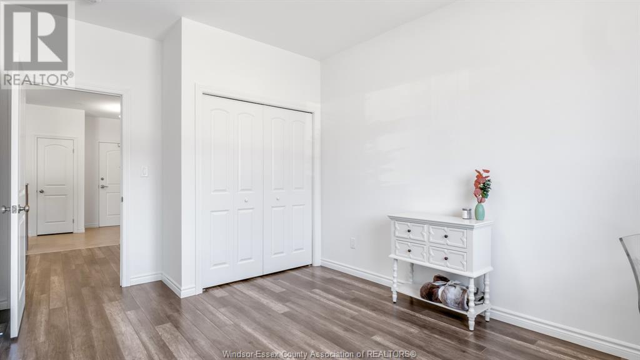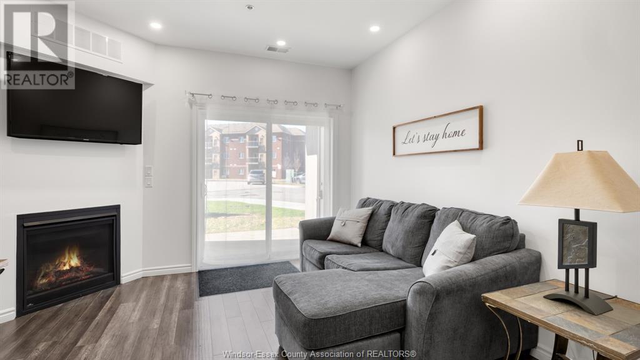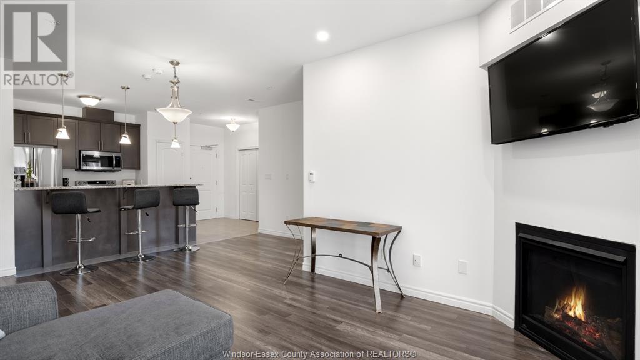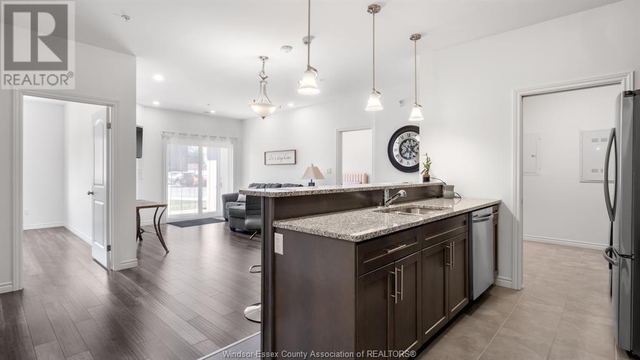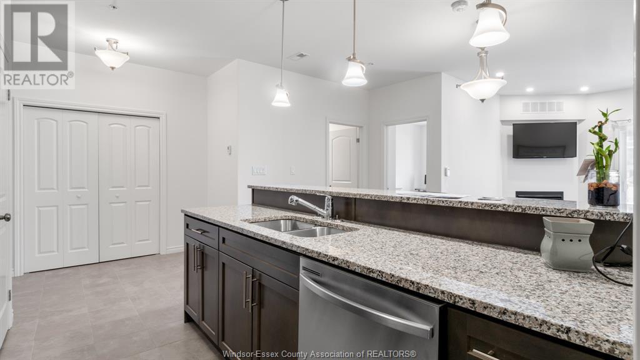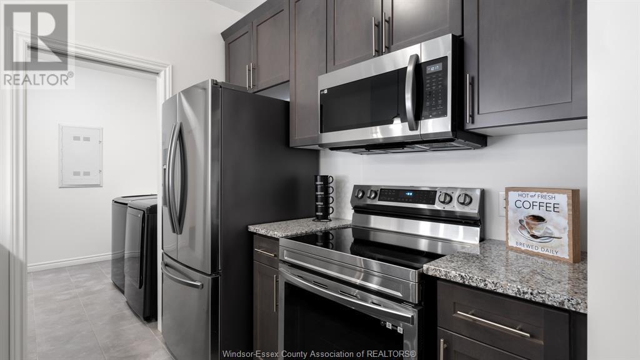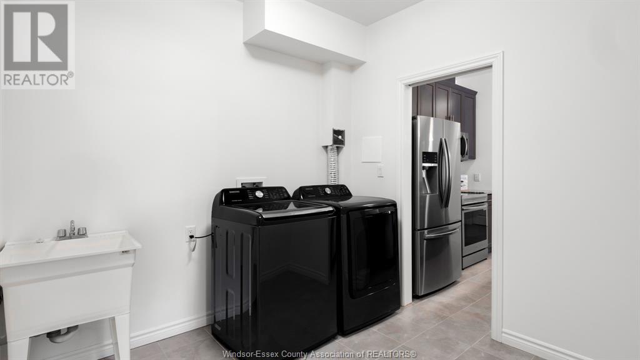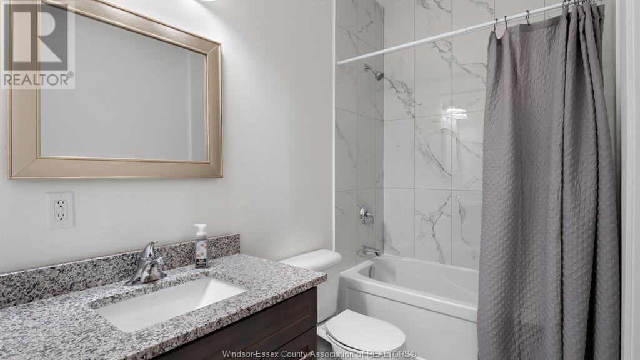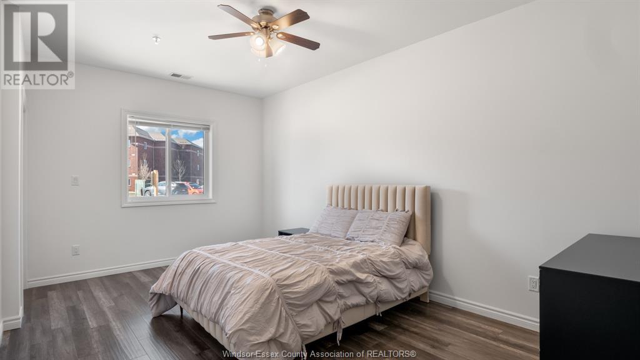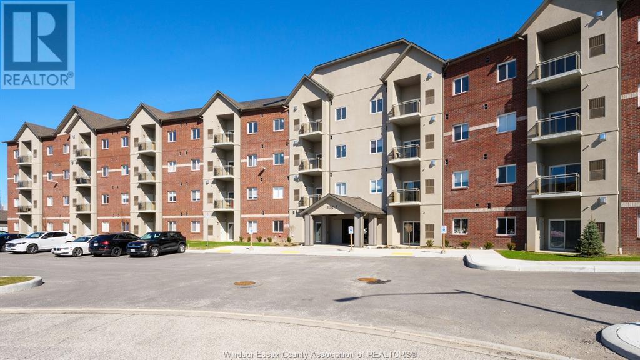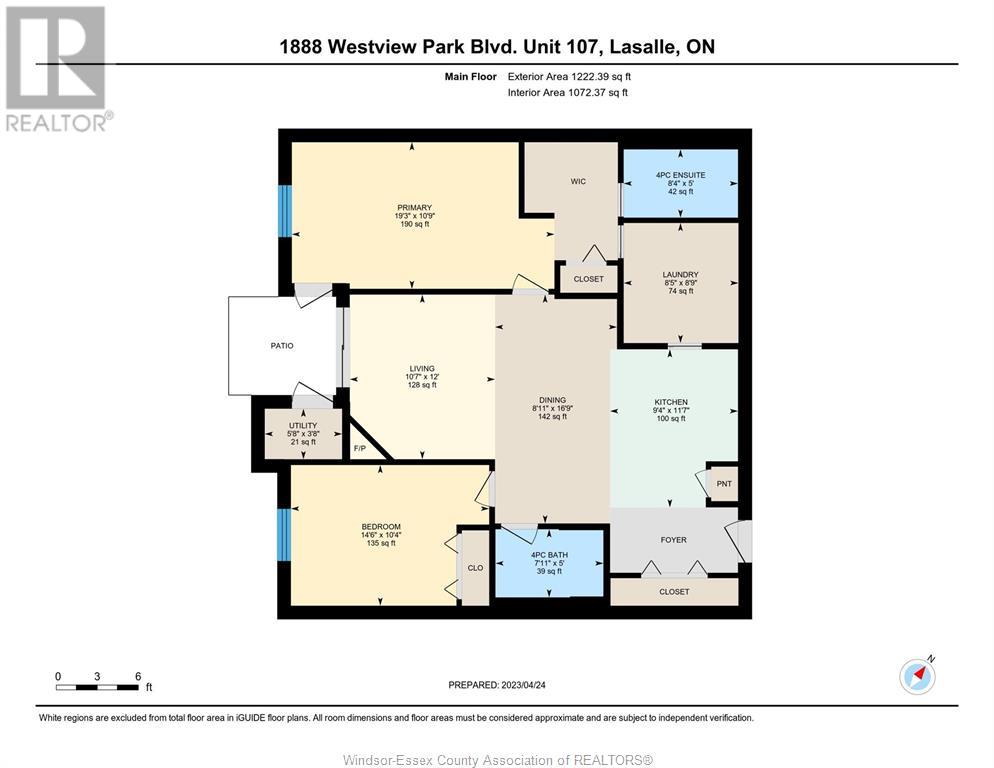1888 Westview Unit# 107 Lasalle, Ontario N9H 2R8
$2,500 Monthly
Exterior Maintenance, Ground Maintenance, WaterMaintenance, Exterior Maintenance, Ground Maintenance, Water
$375 Monthly
Maintenance, Exterior Maintenance, Ground Maintenance, Water
$375 MonthlyYou will fall in love with this beautiful 2 bed, 2 bath brand new never occupied walk out condo in the heart of LaSalle. It has open concept living and you will appreciate the upgrades in the granite countertops, stainless steel appliances and lighting throughout. This sought after area is perfect for those who are looking to be close to amenities like grocery shopping, restaurants, schools and parks. Minutes away from E.C Row, major highways, Mic-Mac, Ojibway and Malden Park. This is the one you have been waiting for. Don't miss your opportunity to make this yours. $2,500/monthly + utilities. Income verification, credit check and first and last month's rent required. Call our Team today! (id:37629)
Property Details
| MLS® Number | 23022653 |
| Property Type | Single Family |
| Equipment Type | Air Conditioner, Furnace |
| Rental Equipment Type | Air Conditioner, Furnace |
Building
| Bathroom Total | 2 |
| Bedrooms Above Ground | 2 |
| Bedrooms Total | 2 |
| Constructed Date | 2020 |
| Cooling Type | Central Air Conditioning |
| Exterior Finish | Brick, Stucco |
| Fireplace Fuel | Gas |
| Fireplace Present | Yes |
| Fireplace Type | Direct Vent |
| Flooring Type | Ceramic/porcelain, Laminate |
| Foundation Type | Concrete |
| Heating Fuel | Natural Gas |
| Heating Type | Forced Air, Furnace |
| Type | Apartment |
Parking
| Other | 1 |
Land
| Acreage | No |
| Size Irregular | 0x |
| Size Total Text | 0x |
| Zoning Description | Res |
Rooms
| Level | Type | Length | Width | Dimensions |
|---|---|---|---|---|
| Main Level | 4pc Ensuite Bath | 8'4"" x 5' | ||
| Main Level | 4pc Bathroom | 7'11"" x 5' | ||
| Main Level | Bedroom | 14'6"" x 10'4"" | ||
| Main Level | Primary Bedroom | 19'3"" x 10'9"" | ||
| Main Level | Laundry Room | 8'5"" x 8'9"" | ||
| Main Level | Living Room | 8'11"" x 16'9"" | ||
| Main Level | Kitchen | 9'4"" x 11'7"" | ||
| Main Level | Family Room/fireplace | 10'7"" x 12' |
https://www.realtor.ca/real-estate/26257141/1888-westview-unit-107-lasalle
Interested?
Contact us for more information

Brad Bondy
Broker
bradbondy.com/
https://www.facebook.com/teambradbondy
https://www.linkedin.com/in/brad-bondy-team/
https://www.instagram.com/teambradbondy/

80 Sandwich Street South
Amherstburg, Ontario N9V 1Z6
(519) 736-1766
(519) 736-1765
www.remax-preferred-on.com

Brian Bondy
Sales Person
www.bradbondy.com

80 Sandwich Street South
Amherstburg, Ontario N9V 1Z6
(519) 736-1766
(519) 736-1765
www.remax-preferred-on.com
