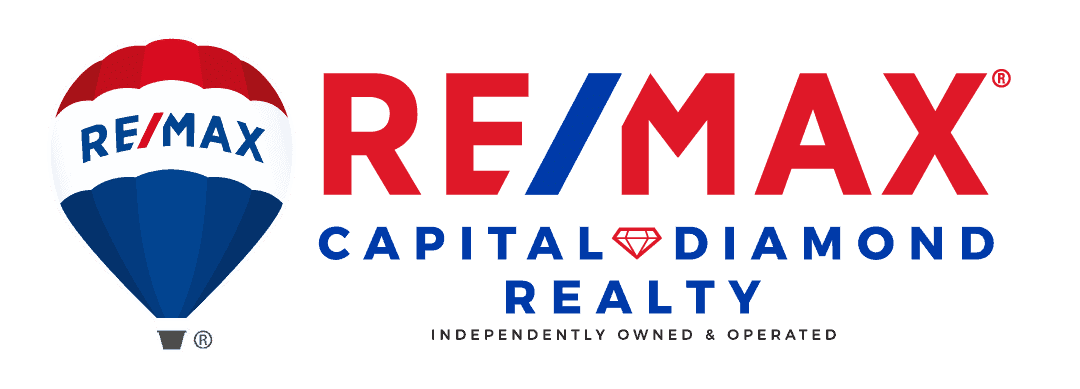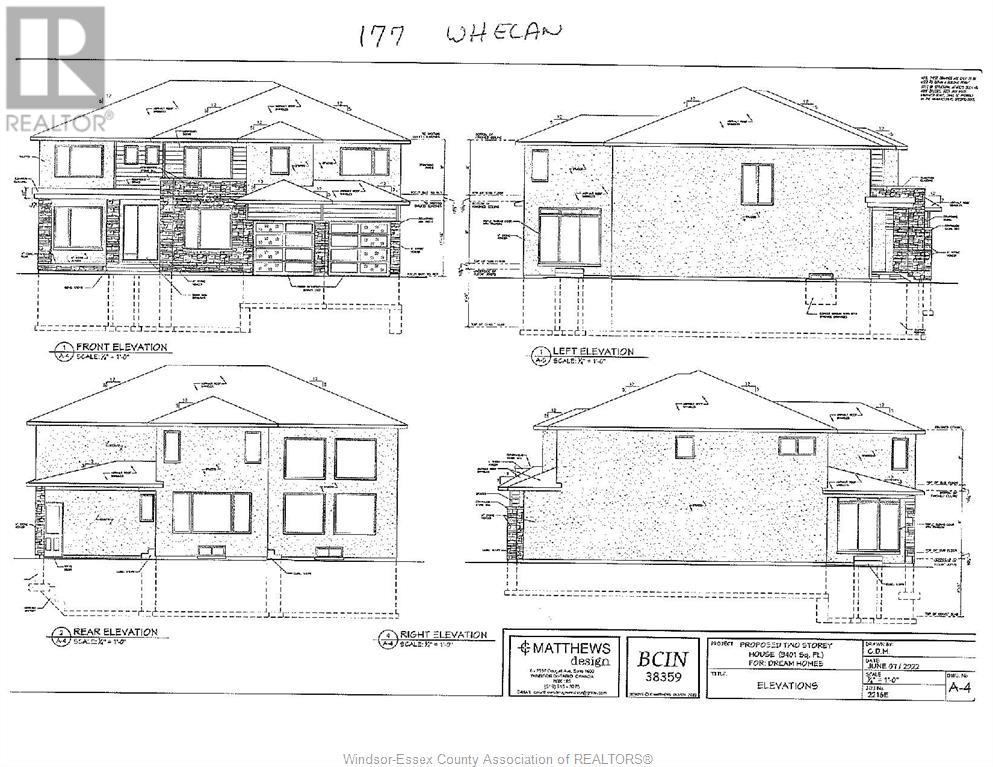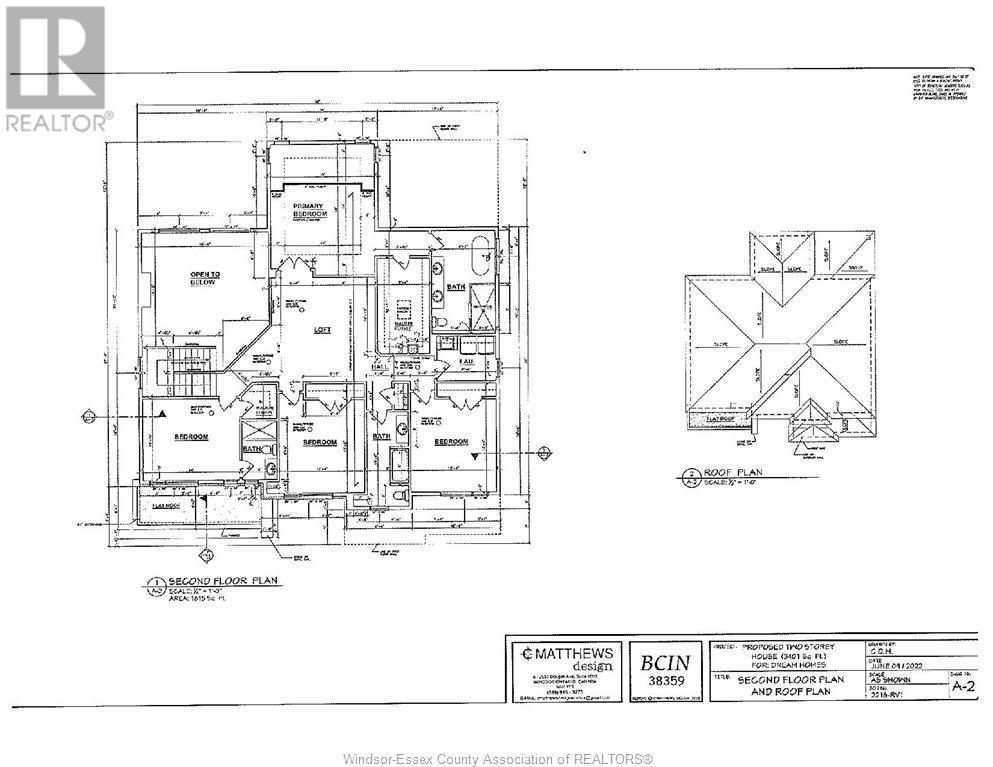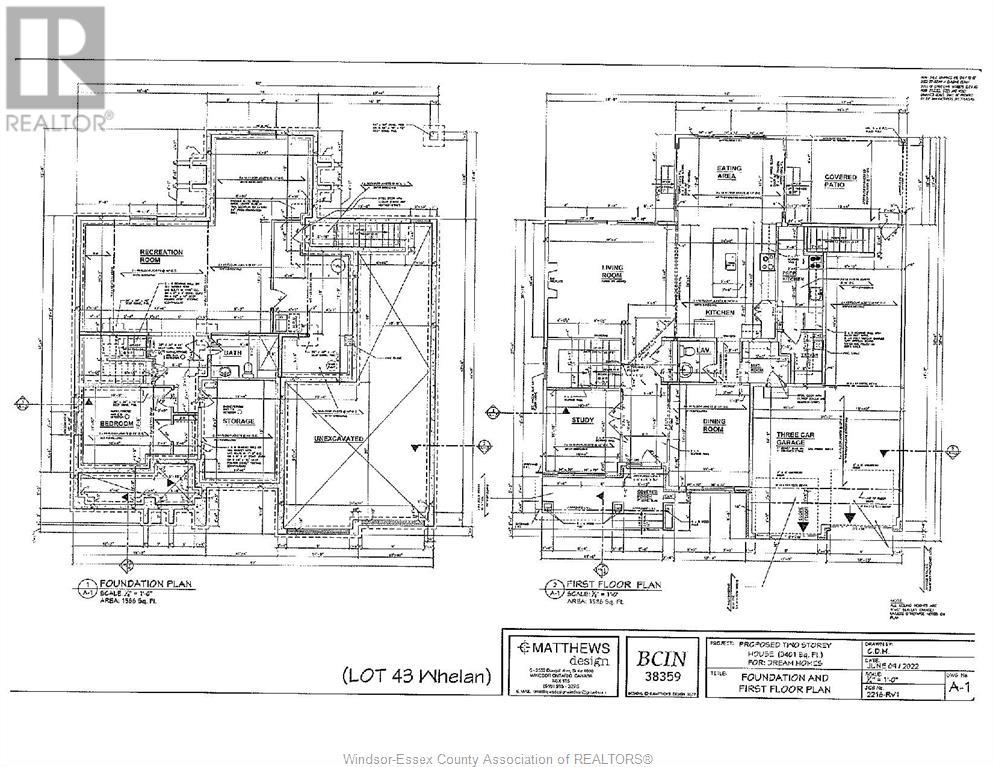177 Whelan Amherstburg, Ontario N9V 0G9
$1,039,000
Build your ""DREAM HOME"" in Amherstburg, minutes from all amenities. This beautiful custom 2 Storey offers more than 3000 sq. ft. of finished living space. Gorgeous open concept design with a minimum of 9' ceilings and 8 ft doors main floor. Hardwood and ceramic throughout. Main floor includes your gourmet kitchen with island, walk-in pantry, quartz/granite counters, powder room for guests and Impressive family room with soaring ceilings, fireplace and patio doors to your covered porch. Second floor features laundry room, 4 large bedrooms including 2 with ensuite baths. Primary suite has tray ceiling, huge walk-in closet and 5 pc. ensuite. Exterior finishes include stone and stucco, 2.5 car garage and grade entrance. Only the best in quality, materials, workmanship and finishes. This can be built on Other premium lots backing onto conservation area are available. Close to Pointe West Golf Club and Waterfront. (id:37629)
Property Details
| MLS® Number | 24001861 |
| Property Type | Single Family |
| Features | Front Driveway, Gravel Driveway |
Building
| Bathroom Total | 4 |
| Bedrooms Above Ground | 4 |
| Bedrooms Total | 4 |
| Construction Style Attachment | Detached |
| Cooling Type | Central Air Conditioning, Fully Air Conditioned |
| Exterior Finish | Brick, Stone, Concrete/stucco |
| Fireplace Fuel | Gas |
| Fireplace Present | Yes |
| Fireplace Type | Direct Vent |
| Flooring Type | Ceramic/porcelain, Hardwood |
| Foundation Type | Concrete |
| Half Bath Total | 1 |
| Heating Fuel | Natural Gas |
| Heating Type | Forced Air, Heat Recovery Ventilation (hrv) |
| Stories Total | 2 |
| Type | House |
Parking
| Garage |
Land
| Acreage | No |
| Size Irregular | 60x120 |
| Size Total Text | 60x120 |
| Zoning Description | Res |
Rooms
| Level | Type | Length | Width | Dimensions |
|---|---|---|---|---|
| Second Level | 4pc Bathroom | Measurements not available | ||
| Second Level | 4pc Ensuite Bath | Measurements not available | ||
| Second Level | 3pc Ensuite Bath | Measurements not available | ||
| Second Level | Laundry Room | Measurements not available | ||
| Second Level | Den | Measurements not available | ||
| Second Level | Bedroom | Measurements not available | ||
| Second Level | Bedroom | Measurements not available | ||
| Second Level | Bedroom | Measurements not available | ||
| Second Level | Primary Bedroom | Measurements not available | ||
| Main Level | 2pc Bathroom | Measurements not available | ||
| Main Level | Eating Area | Measurements not available | ||
| Main Level | Kitchen | Measurements not available | ||
| Main Level | Kitchen | Measurements not available | ||
| Main Level | Dining Room | Measurements not available | ||
| Main Level | Storage | Measurements not available | ||
| Main Level | Living Room | Measurements not available | ||
| Main Level | Foyer | Measurements not available |
https://www.realtor.ca/real-estate/26473318/177-whelan-amherstburg
Interested?
Contact us for more information

Randy Standel
Sales Person
(519) 948-7190
(877) 443-4153
wesellwindsor.com/

4573 Tecumseh Road East
Windsor, Ontario N8W 1K6
(519) 948-8171
(877) 443-4153
(519) 948-7190
www.buckinghamrealty.ca/

Susan Moroun
Sales Person
(519) 948-7190
(877) 443-4153
wesellwindsor.com/

4573 Tecumseh Road East
Windsor, Ontario N8W 1K6
(519) 948-8171
(877) 443-4153
(519) 948-7190
www.buckinghamrealty.ca/





