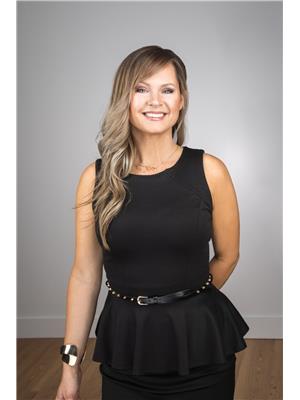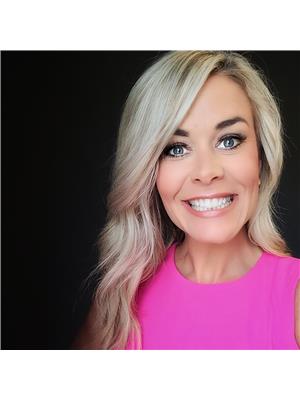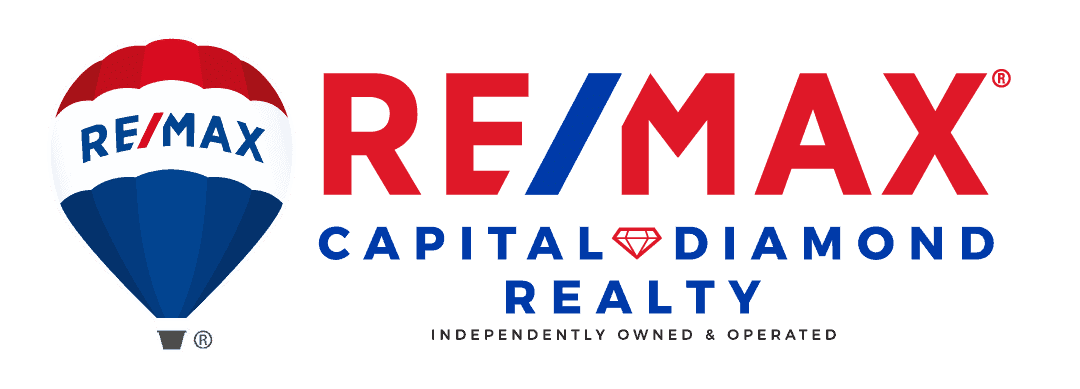1704 Glendale Windsor, Ontario N8T 2N2
$499,000
WELCOME TO 1704 GLENDALE! THIS MOVE-IN READY RANCH STYLE HOME WITH OPEN CONCEPT LAYOUT IS CUTE AS A BUTTON!! WITH SPACIOUS LIVING ROOM WITH A GAS FIREPLACE, BEAUTIFUL KITCHEN WITH STAINLESS APPLIANCES, AND BREAKFAST BAR THAT OVERLOOKS LIVING ROOM. 3 BEDROOMS, PRIMARY BEDROOM CONVERTED TO FAMILY RM BUT CAN BE CONVERTED BACK TO BEDRM. 1 BATH. NICE BRIGHT SPACIOUS LAUNDRY ROOM WITH DOOR OFF BACK. BEAUTIFULLY LANDSCAPED YARD WITH SPACIOUS SUNDECK OFF BACK & FENCED IN YARD. GARAGE HEATED WITH GAS FURNACE PERFECT FOR MAN CAVE OR SHE SHED, POSSESSION 30-60 DAYS (id:37629)
Property Details
| MLS® Number | 24001167 |
| Property Type | Single Family |
| Features | Paved Driveway, Front Driveway |
Building
| Bathroom Total | 1 |
| Bedrooms Above Ground | 3 |
| Bedrooms Total | 3 |
| Appliances | Dishwasher, Microwave Range Hood Combo |
| Architectural Style | Bungalow, Ranch |
| Construction Style Attachment | Detached |
| Exterior Finish | Aluminum/vinyl |
| Fireplace Fuel | Gas |
| Fireplace Present | Yes |
| Fireplace Type | Direct Vent |
| Flooring Type | Laminate, Cushion/lino/vinyl |
| Foundation Type | Block |
| Heating Fuel | Natural Gas |
| Heating Type | Boiler, Radiant Heat |
| Stories Total | 1 |
| Size Interior | 1047 |
| Total Finished Area | 1047 Sqft |
| Type | House |
Parking
| Garage | |
| Heated Garage |
Land
| Acreage | No |
| Fence Type | Fence |
| Size Irregular | 40x160 Ft |
| Size Total Text | 40x160 Ft |
| Zoning Description | Res |
Rooms
| Level | Type | Length | Width | Dimensions |
|---|---|---|---|---|
| Main Level | 4pc Bathroom | Measurements not available | ||
| Main Level | Bedroom | 9.7 x 10.9 | ||
| Main Level | Bedroom | 9.6 x 10.9 | ||
| Main Level | Primary Bedroom | 15.10 x 12.4 | ||
| Main Level | Utility Room | 6 x 5.11 | ||
| Main Level | Laundry Room | 15.9 x 9.7 | ||
| Main Level | Living Room | 15.4 x 12.4 | ||
| Main Level | Kitchen | 14.1 x 12.4 |
https://www.realtor.ca/real-estate/26431482/1704-glendale-windsor
Interested?
Contact us for more information

Brady Thrasher
Sales Person
www.bradythrasher,com
www.facebook.com/bradyjthrasher
www.linkedin.com/profile/edit?trk=hb_tab_pro_top
www.twitter.com/bradythrasher

80 Sandwich Street South
Amherstburg, Ontario N9V 1Z6
(519) 736-1766
(519) 736-1765
www.remax-preferred-on.com

Debbie Nedin
Sales Person
(519) 736-1765

80 Sandwich Street South
Amherstburg, Ontario N9V 1Z6
(519) 736-1766
(519) 736-1765
www.remax-preferred-on.com

Karrie Thrasher
Real Estate Sales Representative
https://www.facebook.com/ThePPLG

80 Sandwich Street South
Amherstburg, Ontario N9V 1Z6
(519) 736-1766
(519) 736-1765
www.remax-preferred-on.com

Becky Banks
Sales Person

80 Sandwich Street South
Amherstburg, Ontario N9V 1Z6
(519) 736-1766
(519) 736-1765
www.remax-preferred-on.com



































