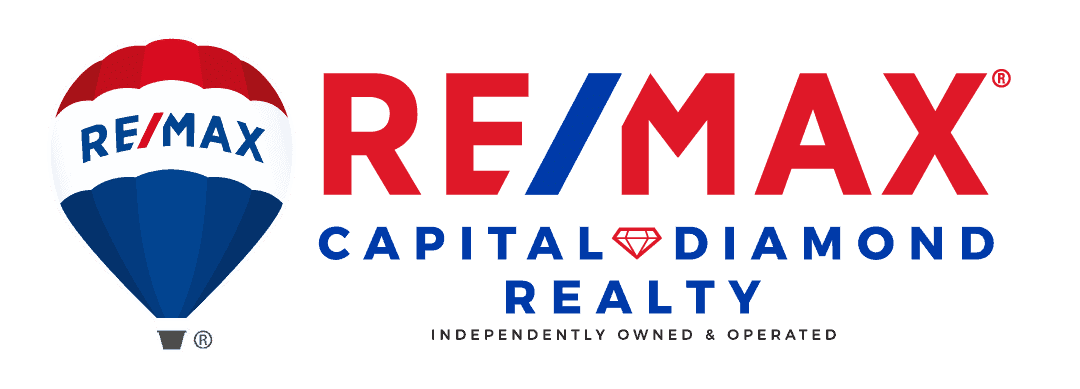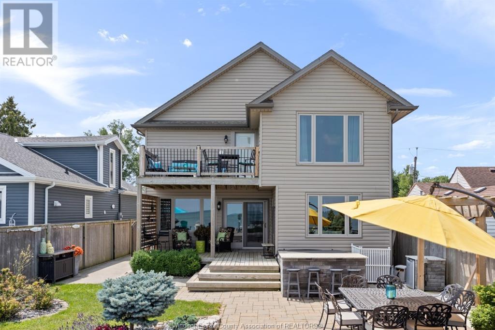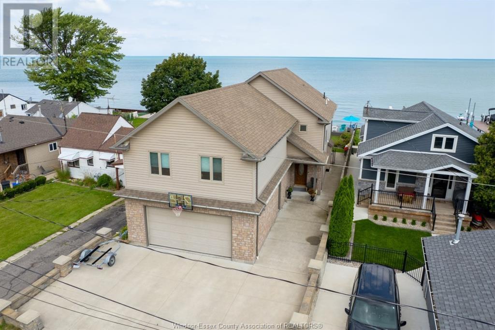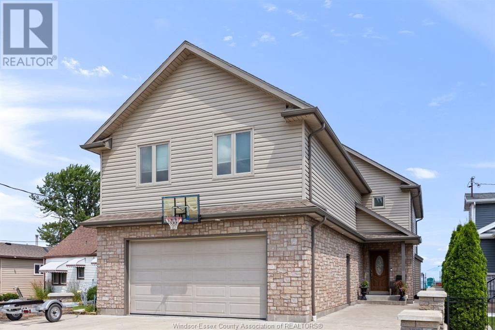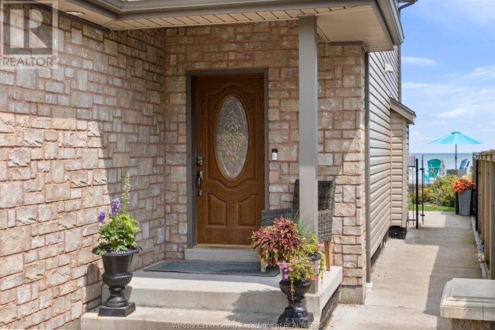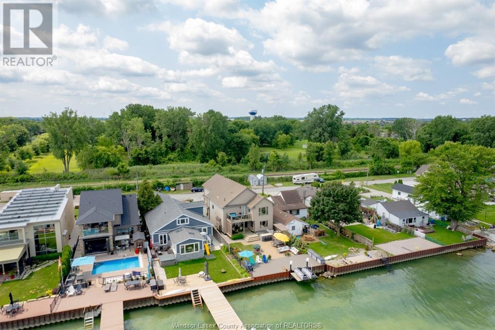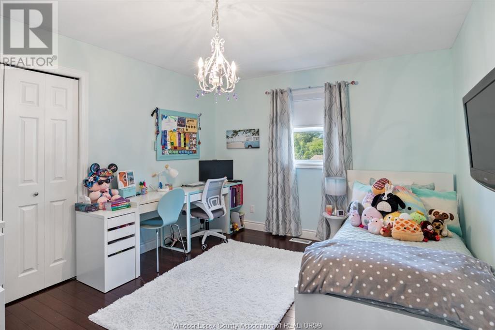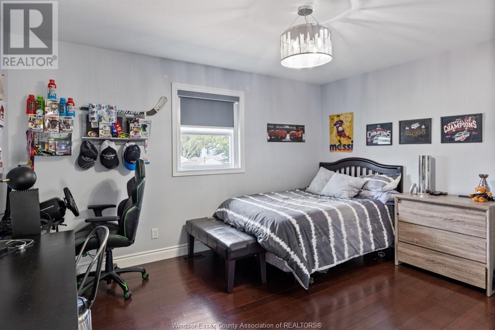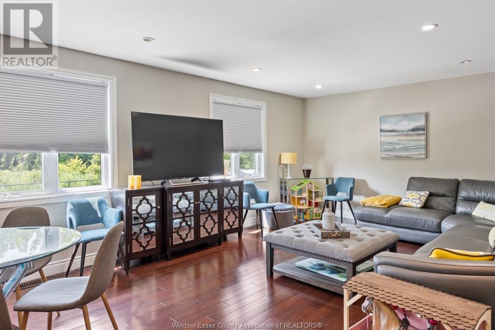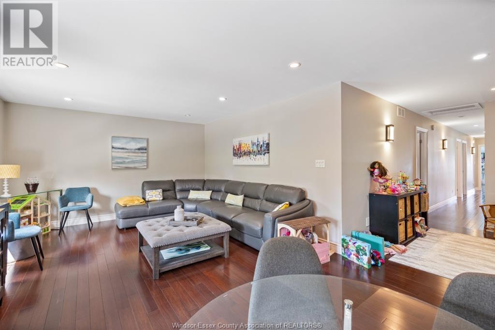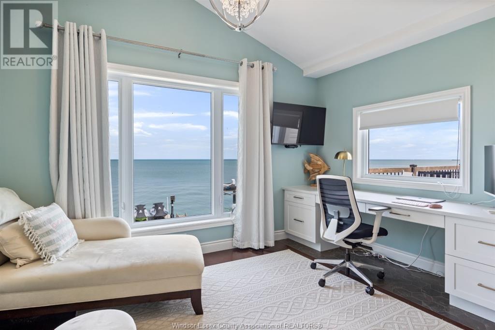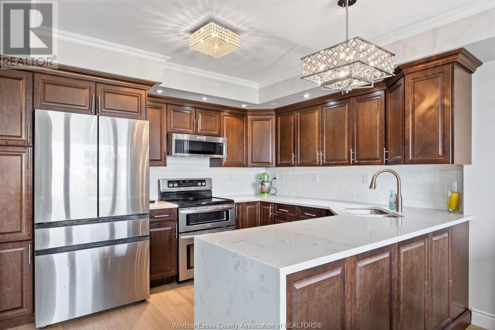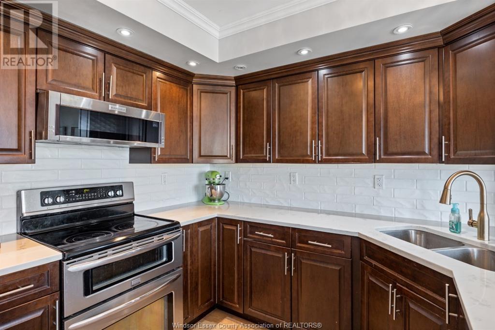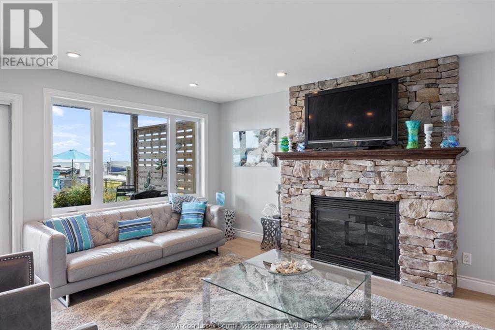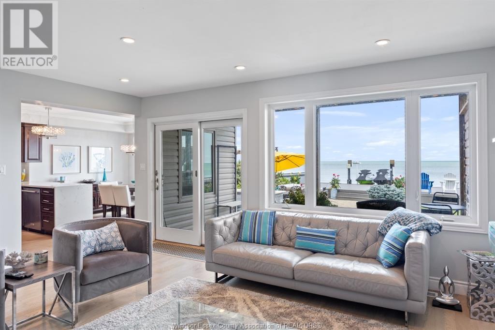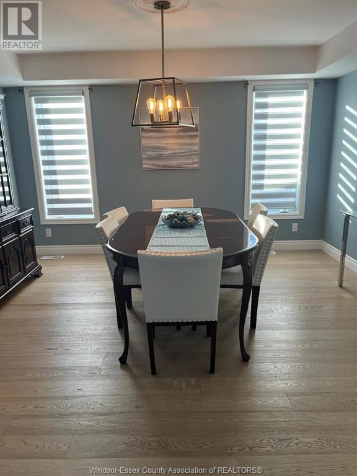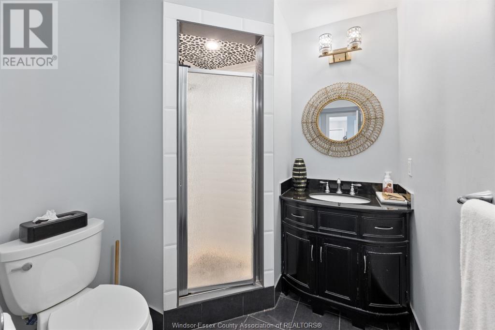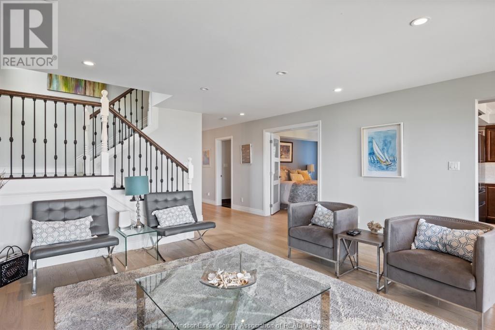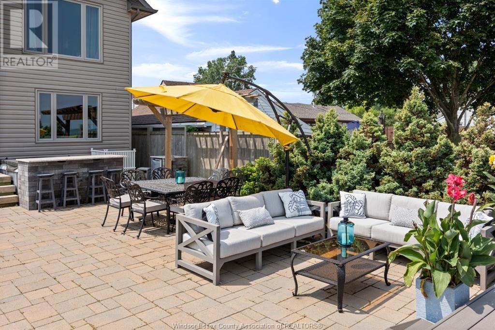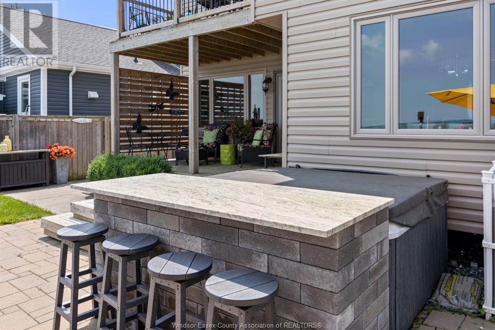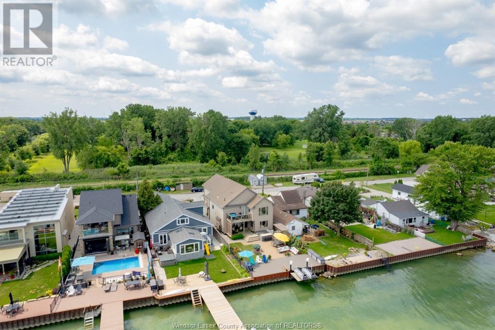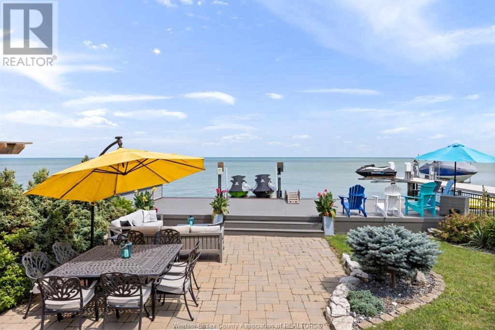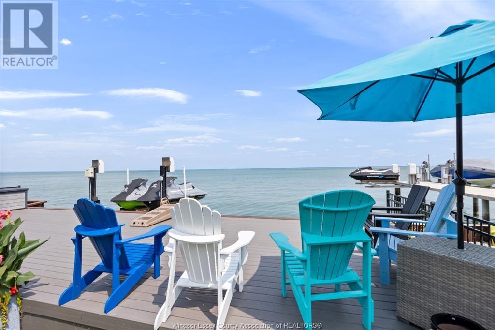1578 Caille Lakeshore, Ontario N0R 1R0
$1,299,900
Its time to fulfill your dreams of living on the water. This custom built 2 storey home Is situated on prime lakefront lot w/stunning panoramic views from your decks & master bedroom balcony. This beautifully updated home Is APPROX 11 YEARS OLD & 3000 SQ FT W/OPEN CONCEPT MAIN FLOOR, IDEAL FOR ENTERTAINING OR JUST SITTING & RELAXING & TAKING IN THE VIEWS. SPACIOUS KITCHEN W/LOTS OF CABINETS & EATING AREA, FAMILY ROOM W/GAS FIREPLACE: BOTH W/STUNNING WATER VIEWS. APPLIANCES REMAIN, DINING ROOM W/ FRENCH DOORS, MAIN FLOOR FULL BATH. ATTACHED 2 CAR GARAGE W/INSIDE ACCESS (HEATED, 22x35 W/STORAGE, OR A WORK SHOP, USED AS MUD ROOM AREA), LOVELY FOYER TO GREET YOUR GUESTS. UPSTAIRS HAS LAUNDRY, 4 LARGE BDRMS, 2 RENOVATED BATHS W/ DOUBLE SINKS MASTER W/LAVISH ENSUITE) WALK IN CLOSET . COVERED PORCH,HOT TUB, BAR , LIFT FOR 2 PERSON WATERCRAFTS. (id:37629)
Property Details
| MLS® Number | 24000074 |
| Property Type | Single Family |
| Features | Double Width Or More Driveway, Concrete Driveway, Finished Driveway |
| Water Front Type | Waterfront |
Building
| Bathroom Total | 3 |
| Bedrooms Above Ground | 4 |
| Bedrooms Total | 4 |
| Appliances | Hot Tub, Dishwasher, Dryer, Microwave Range Hood Combo, Refrigerator, Stove, Washer |
| Constructed Date | 2012 |
| Construction Style Attachment | Detached |
| Cooling Type | Central Air Conditioning |
| Exterior Finish | Aluminum/vinyl, Stone |
| Fireplace Fuel | Gas |
| Fireplace Present | Yes |
| Fireplace Type | Insert |
| Flooring Type | Ceramic/porcelain, Hardwood |
| Foundation Type | Block |
| Heating Fuel | Natural Gas |
| Heating Type | Forced Air, Furnace |
| Stories Total | 2 |
| Size Interior | 3091 |
| Total Finished Area | 3091 Sqft |
| Type | House |
Parking
| Garage | |
| Heated Garage | |
| Inside Entry |
Land
| Acreage | No |
| Fence Type | Fence |
| Landscape Features | Landscaped |
| Size Irregular | 40.1x134.52 |
| Size Total Text | 40.1x134.52 |
| Zoning Description | Res |
Rooms
| Level | Type | Length | Width | Dimensions |
|---|---|---|---|---|
| Second Level | Family Room | Measurements not available | ||
| Second Level | Laundry Room | Measurements not available | ||
| Second Level | Bedroom | Measurements not available | ||
| Second Level | Other | Measurements not available | ||
| Second Level | Primary Bedroom | Measurements not available | ||
| Second Level | Bedroom | Measurements not available | ||
| Second Level | 3pc Bathroom | Measurements not available | ||
| Second Level | 3pc Ensuite Bath | Measurements not available | ||
| Main Level | Bedroom | Measurements not available | ||
| Main Level | Kitchen | Measurements not available | ||
| Main Level | Living Room/fireplace | Measurements not available | ||
| Main Level | Eating Area | Measurements not available | ||
| Main Level | 3pc Bathroom | Measurements not available | ||
| Main Level | Foyer | Measurements not available |
https://www.realtor.ca/real-estate/26379934/1578-caille-lakeshore
Interested?
Contact us for more information

Tina Pickle
Sales Person
(519) 966-0536
www.tinapickle.com

3276 Walker Rd
Windsor, Ontario N8W 3R8
(519) 250-8800
(519) 966-0536
WWW.MANORREALTY.CA

Mark A. Eugeni
Sales Person
(519) 966-0536
www.markeugeni.com

3276 Walker Rd
Windsor, Ontario N8W 3R8
(519) 250-8800
(519) 966-0536
WWW.MANORREALTY.CA
