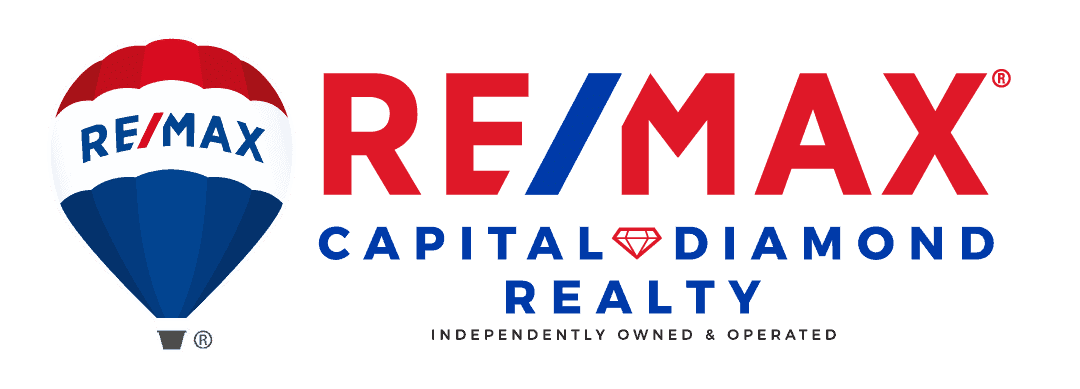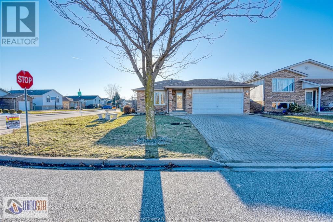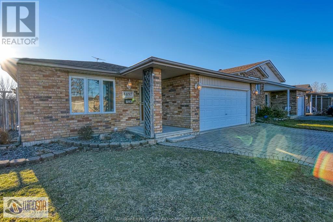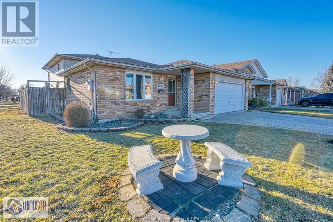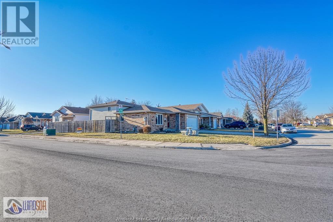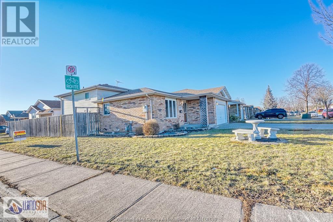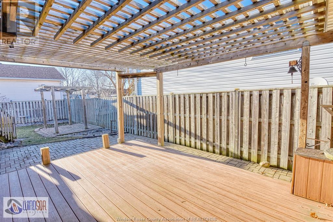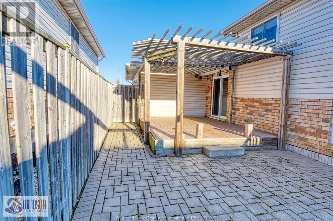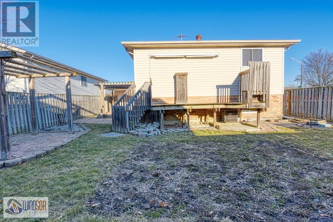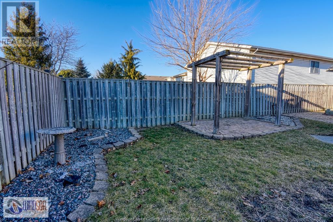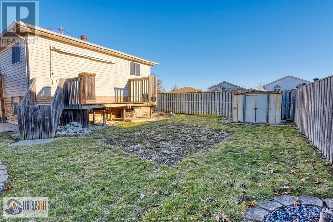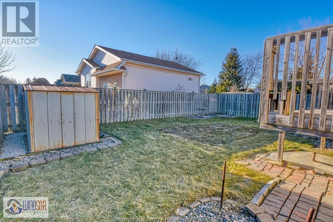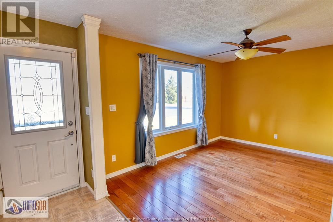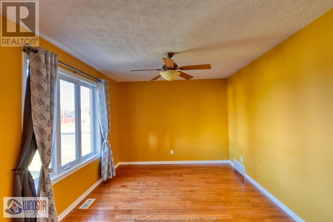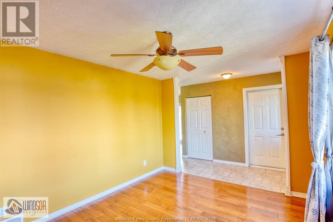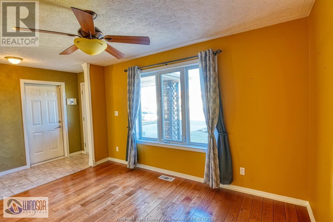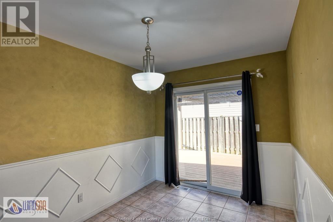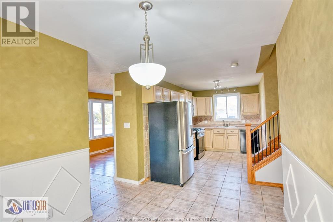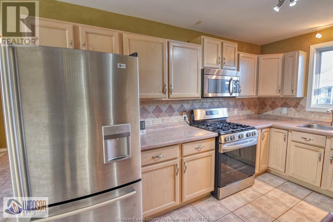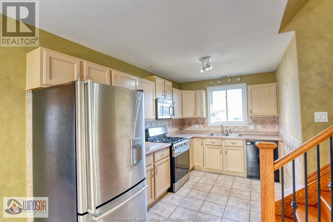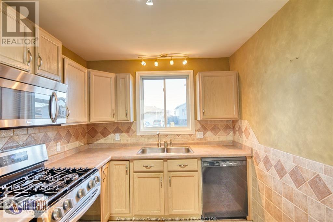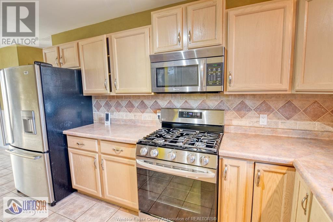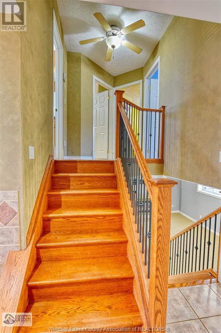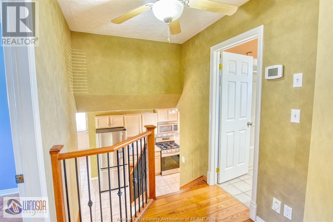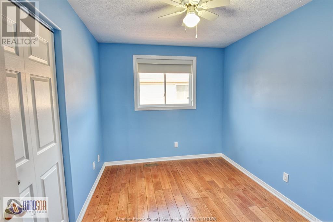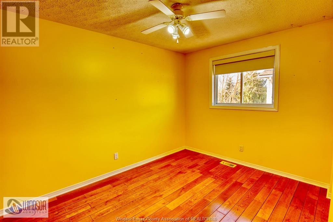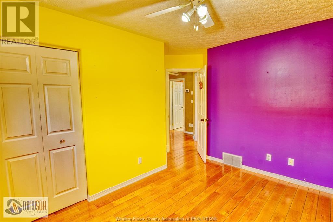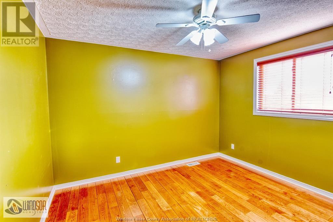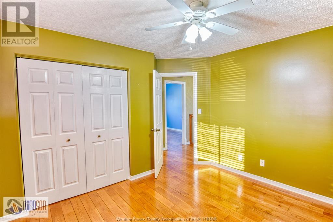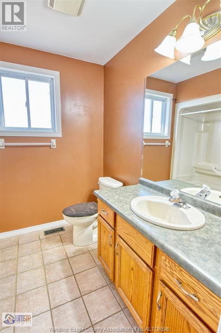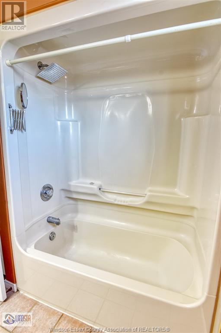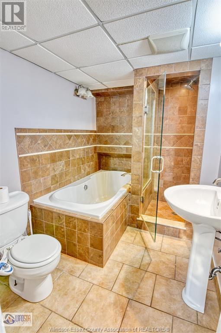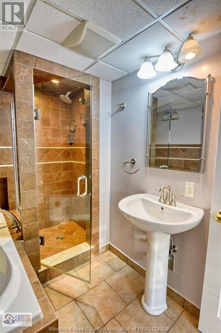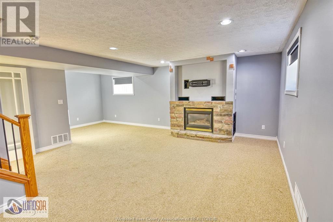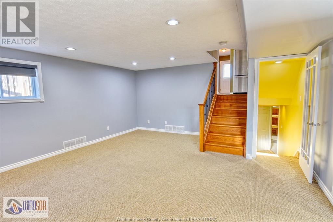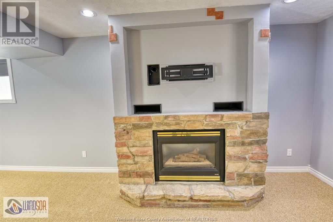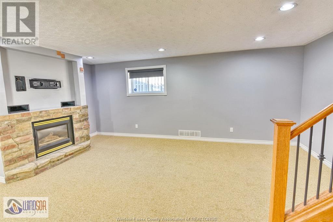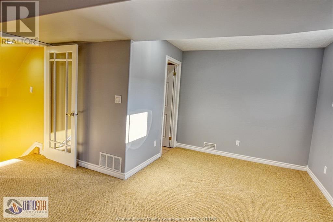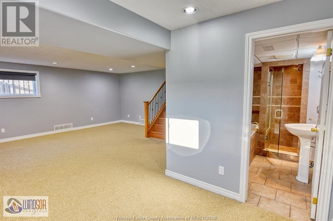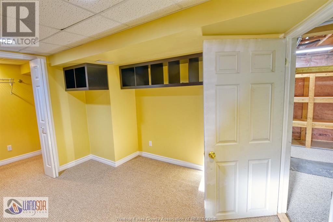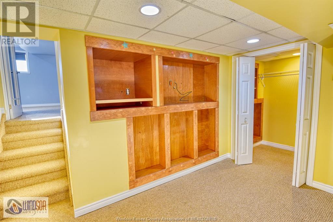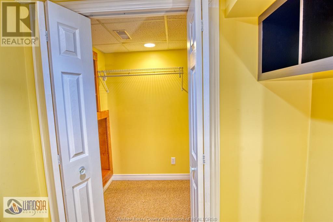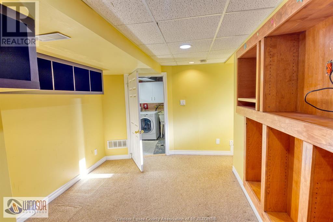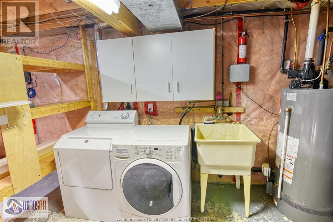1497 Hansen Crescent Windsor, Ontario N8W 5P8
$2,895 Monthly
THIS 4 LEVEL B/SPLIT HOUSE IS NOTHING BUT A HIDDEN GEM IN D'SHIRE HTS. HRWD STAIRS W/BLACK IRON RAILINGS LEADING UP TO 3 B/RS WIHRWD. ENTERTAINMENT SIZED FAM RM W/STACKED STONE FIREPLACE. LAVISH FULL 4PC 2ND BATH W/GLASS SHOWER & AIR JET JACUZZI TUB. FINISHED 4TH LVL WIDEN & PLENTY OF STORAGE AREA. ATTACHED 2 C/GARAGE, SPRINKLERS, LANDSCAPED & FENCED YARD. RENTAL APPLICATION, CREDIT REPORT & NOA REQD. FIRST & LAST MONTH RENT UPON ACCEPTANCE. PROPERTY AVAILABLE FOR LEASE FROM APRIL. (id:37629)
Property Details
| MLS® Number | 24001990 |
| Property Type | Single Family |
| Features | Double Width Or More Driveway, Interlocking Driveway |
Building
| Bathroom Total | 2 |
| Bedrooms Above Ground | 3 |
| Bedrooms Below Ground | 1 |
| Bedrooms Total | 4 |
| Appliances | Dishwasher, Dryer, Microwave Range Hood Combo, Refrigerator, Stove, Washer |
| Architectural Style | 4 Level |
| Constructed Date | 1998 |
| Construction Style Attachment | Detached |
| Construction Style Split Level | Backsplit |
| Exterior Finish | Brick |
| Fireplace Fuel | Gas |
| Fireplace Present | Yes |
| Fireplace Type | Direct Vent |
| Flooring Type | Carpeted, Ceramic/porcelain, Hardwood |
| Foundation Type | Block |
| Heating Fuel | Natural Gas |
| Heating Type | Forced Air, Furnace |
Parking
| Garage |
Land
| Acreage | No |
| Fence Type | Fence |
| Landscape Features | Landscaped |
| Size Irregular | 46.39x102.10 (irreg) |
| Size Total Text | 46.39x102.10 (irreg) |
| Zoning Description | Res |
Rooms
| Level | Type | Length | Width | Dimensions |
|---|---|---|---|---|
| Second Level | 4pc Bathroom | Measurements not available | ||
| Second Level | Bedroom | Measurements not available | ||
| Second Level | Bedroom | Measurements not available | ||
| Second Level | Bedroom | Measurements not available | ||
| Third Level | 4pc Bathroom | Measurements not available | ||
| Third Level | Family Room/fireplace | Measurements not available | ||
| Fourth Level | Storage | Measurements not available | ||
| Fourth Level | Utility Room | Measurements not available | ||
| Fourth Level | Living Room | Measurements not available | ||
| Fourth Level | Den | Measurements not available | ||
| Main Level | Living Room | Measurements not available | ||
| Main Level | Foyer | Measurements not available | ||
| Main Level | Kitchen/dining Room | Measurements not available |
https://www.realtor.ca/real-estate/26479932/1497-hansen-crescent-windsor
Interested?
Contact us for more information

Sandeep Thukral
Sales Person

2985 Dougall Avenue
Windsor, Ontario N9E 1S1
(519) 966-7777
(519) 966-6702
www.valenterealestate.com

Neenu Kaur Thukral
Sales Person
www.facebook.com/Neenu-Kaur-Realtor-1655804341401001/

2985 Dougall Avenue
Windsor, Ontario N9E 1S1
(519) 966-7777
(519) 966-6702
www.valenterealestate.com
