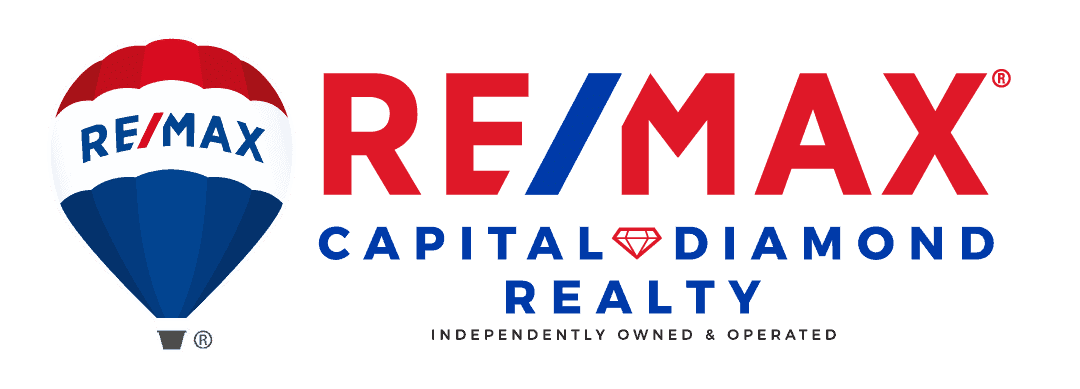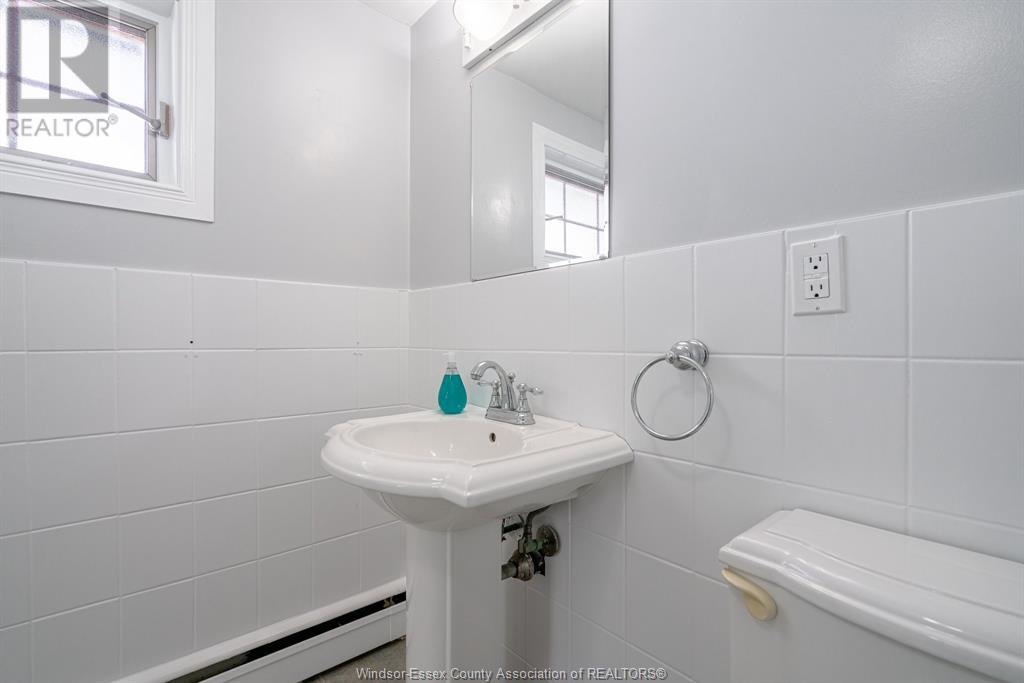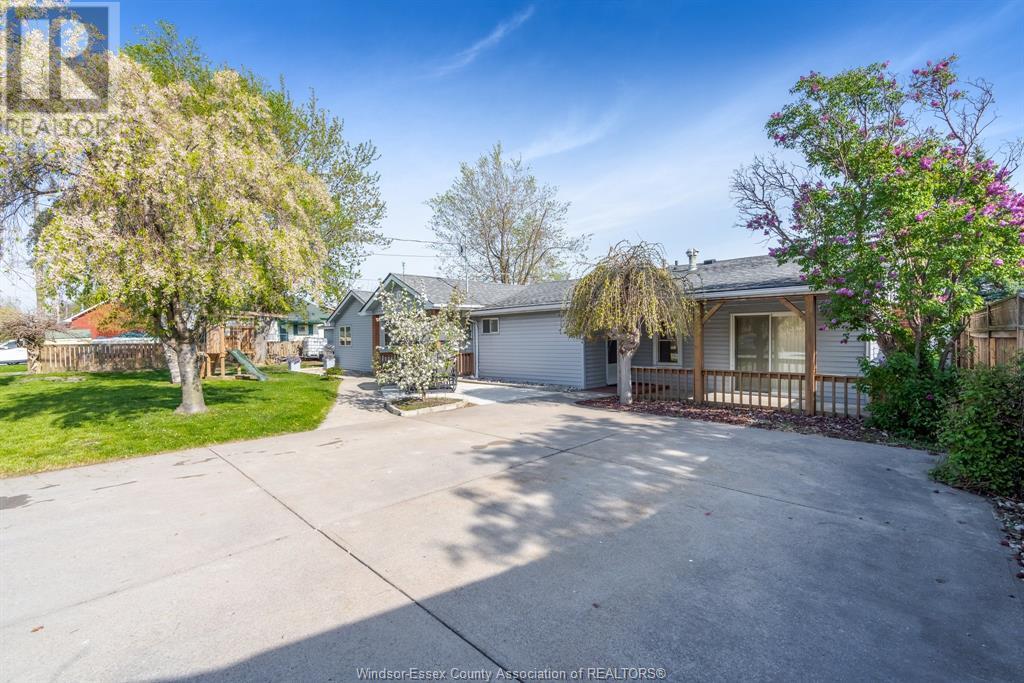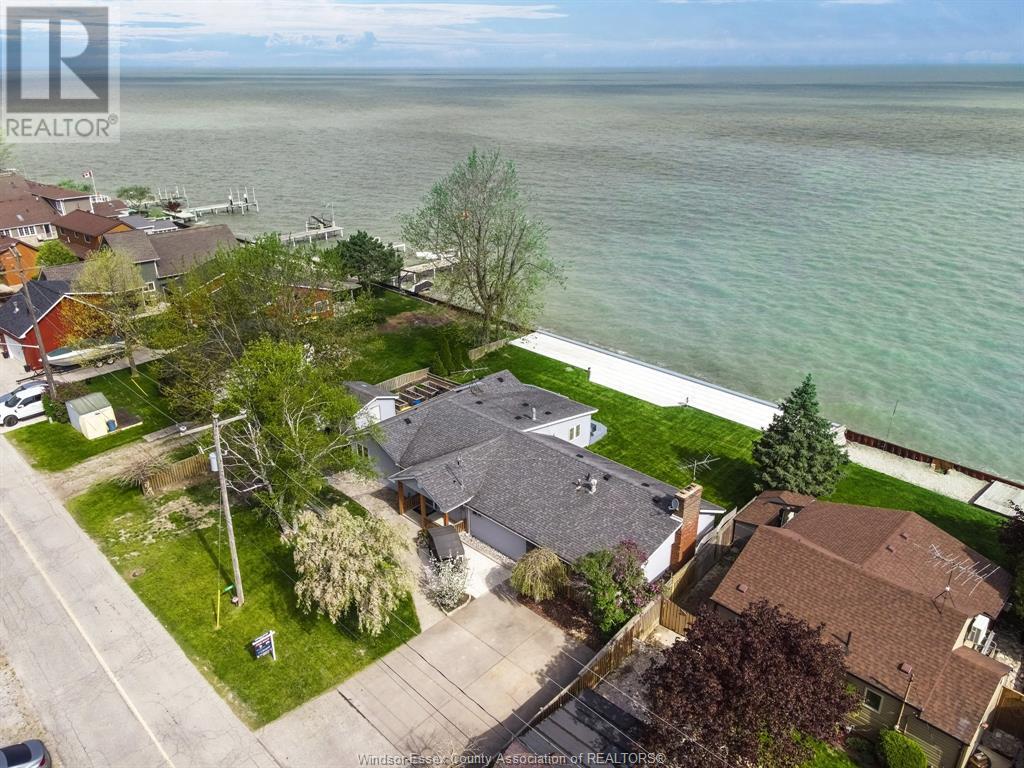1486 Caille Lakeshore, Ontario N0R 1A0
$1,250,000
Never see the same sunset twice at this absolutely stunning sprawling ranch home on Lake St. Clair! Approx 100 feet of waterfront with steel break wall (includes wave deflectors) reinforced and powdered cement patio reinforced with steel beams stretches along the entire property. The home features 3 bedrooms, 2 full baths (1 is ensuite) indoor hot tub area with a separate entrance that can be converted to an additional dwelling unit for AirbNb or guest suite. Large Kitchen w. walk in pantry, with island and panoramic views through large wall to wall windows. Call our team today! (id:37629)
Property Details
| MLS® Number | 23009112 |
| Property Type | Single Family |
| Features | Double Width Or More Driveway, Front Driveway |
| Water Front Type | Waterfront |
Building
| Bathroom Total | 3 |
| Bedrooms Above Ground | 3 |
| Bedrooms Total | 3 |
| Appliances | Hot Tub, Dishwasher, Dryer, Refrigerator, Stove |
| Architectural Style | Bungalow, Ranch |
| Construction Style Attachment | Detached |
| Exterior Finish | Aluminum/vinyl |
| Fireplace Fuel | Gas |
| Fireplace Present | Yes |
| Fireplace Type | Conventional,insert |
| Flooring Type | Carpeted, Ceramic/porcelain, Hardwood, Laminate |
| Foundation Type | Block |
| Half Bath Total | 1 |
| Heating Fuel | Natural Gas |
| Heating Type | Boiler |
| Stories Total | 1 |
| Size Interior | 2200 |
| Total Finished Area | 2200 Sqft |
| Type | House |
Land
| Acreage | No |
| Landscape Features | Landscaped |
| Size Irregular | 100x123 |
| Size Total Text | 100x123 |
| Zoning Description | Res |
Rooms
| Level | Type | Length | Width | Dimensions |
|---|---|---|---|---|
| Main Level | 2pc Bathroom | Measurements not available | ||
| Main Level | Recreation Room | Measurements not available | ||
| Main Level | 2pc Bathroom | Measurements not available | ||
| Main Level | Laundry Room | Measurements not available | ||
| Main Level | Bedroom | Measurements not available | ||
| Main Level | Kitchen | Measurements not available | ||
| Main Level | 4pc Ensuite Bath | Measurements not available | ||
| Main Level | Family Room | Measurements not available | ||
| Main Level | Primary Bedroom | Measurements not available | ||
| Main Level | Dining Room | Measurements not available | ||
| Main Level | 4pc Bathroom | Measurements not available | ||
| Main Level | Storage | Measurements not available | ||
| Main Level | Bedroom | Measurements not available | ||
| Main Level | Eating Area | Measurements not available | ||
| Main Level | Living Room | Measurements not available |
https://www.realtor.ca/real-estate/25586598/1486-caille-lakeshore
Interested?
Contact us for more information

Michael Garganta
Sales Person

375 Main Street East
Kingsville, Ontario N9Y 1A7
(519) 733-6581
(519) 733-8544
www.remax-preferred-on.com

Devin Garganta
Sales Person

375 Main Street East
Kingsville, Ontario N9Y 1A7
(519) 733-6581
(519) 733-8544
www.remax-preferred-on.com




















































