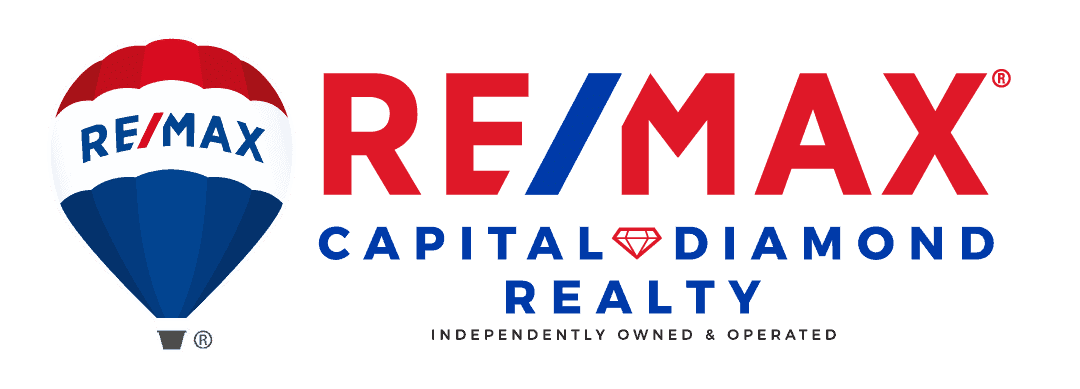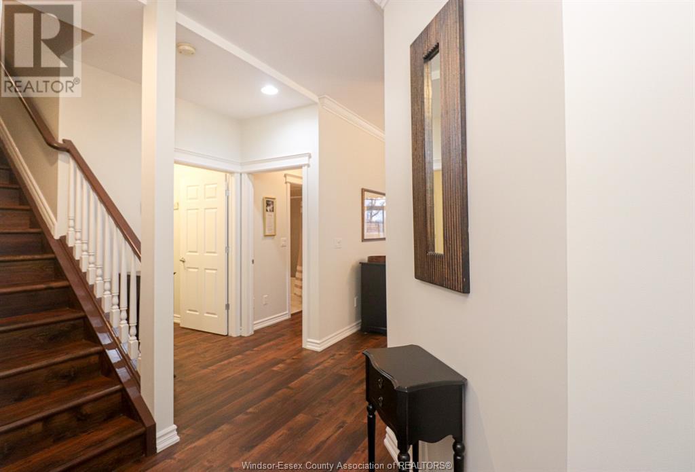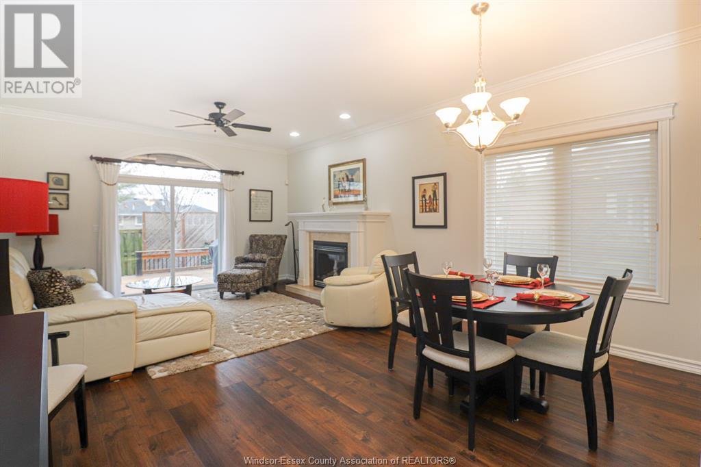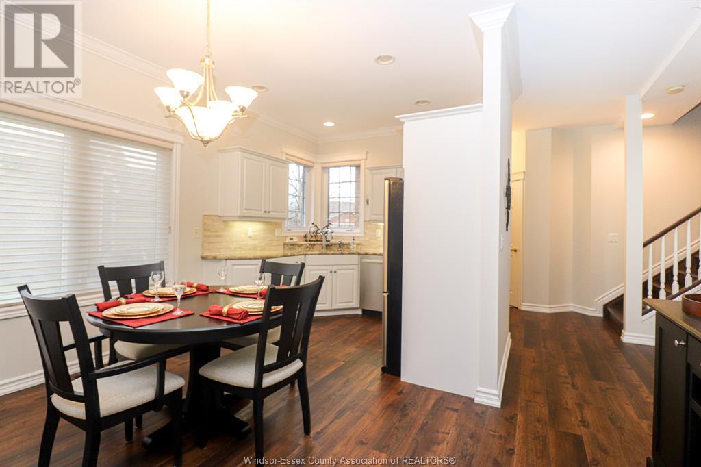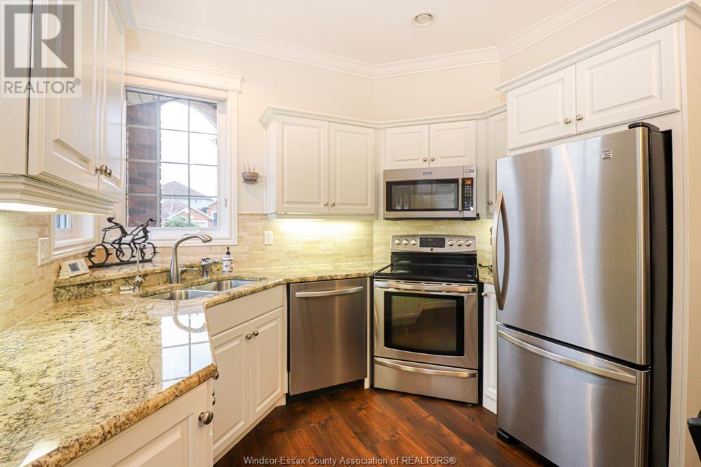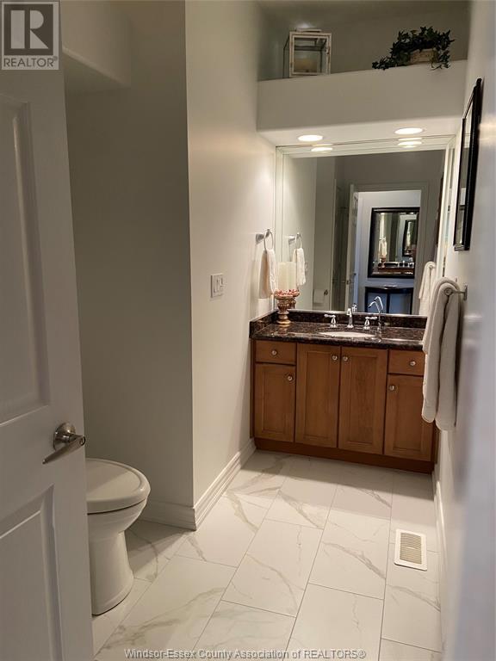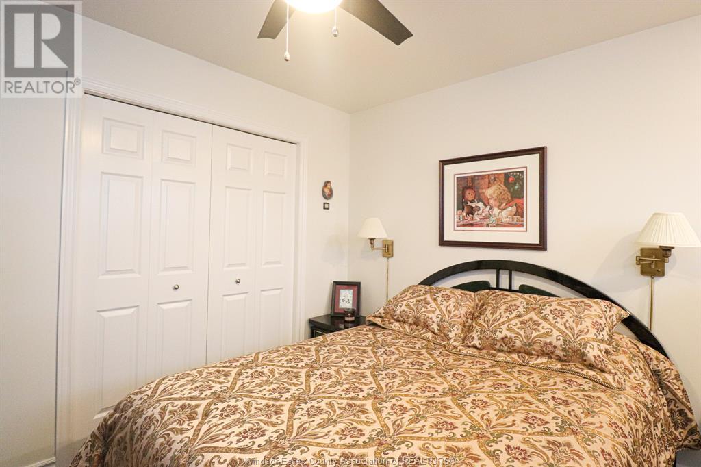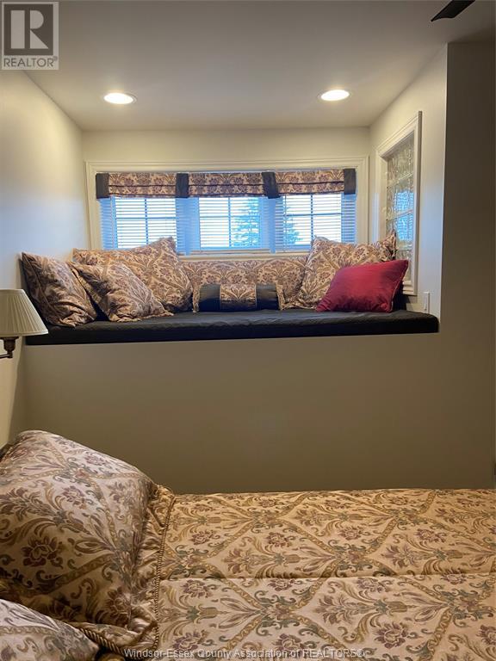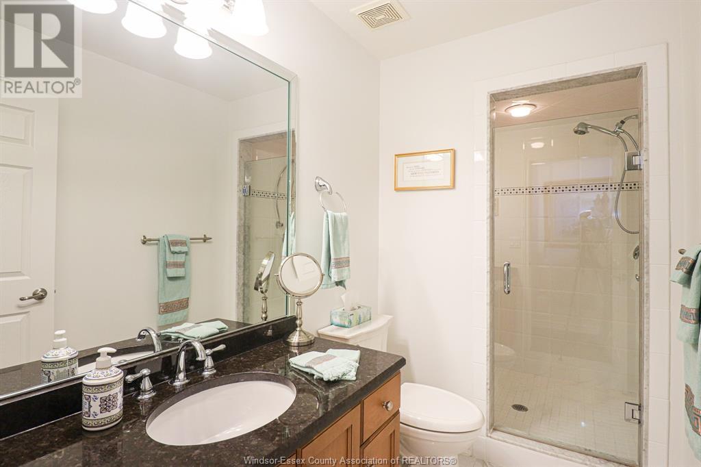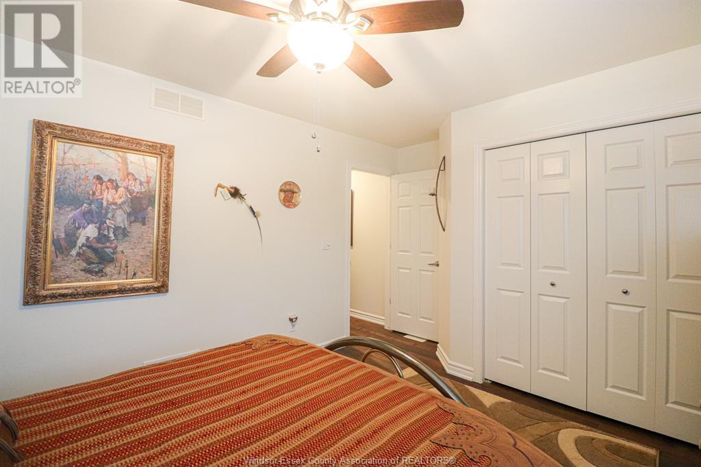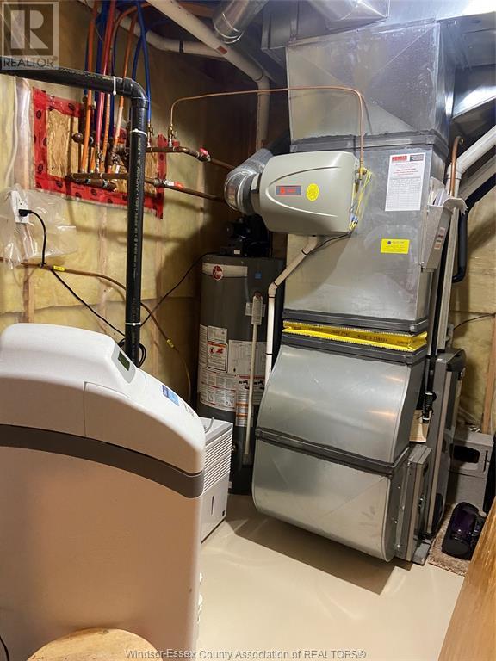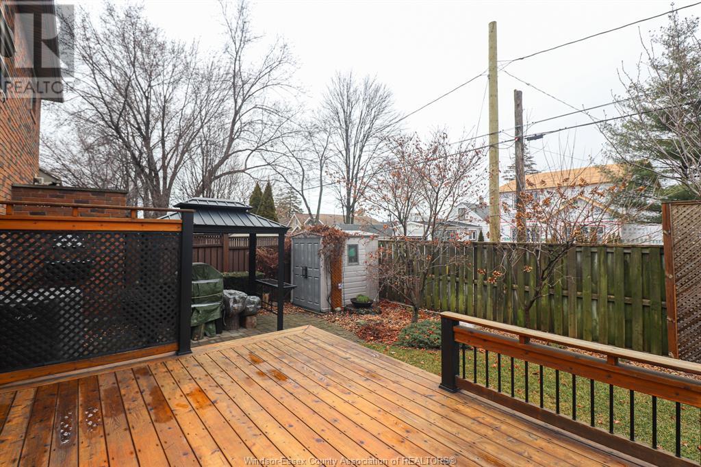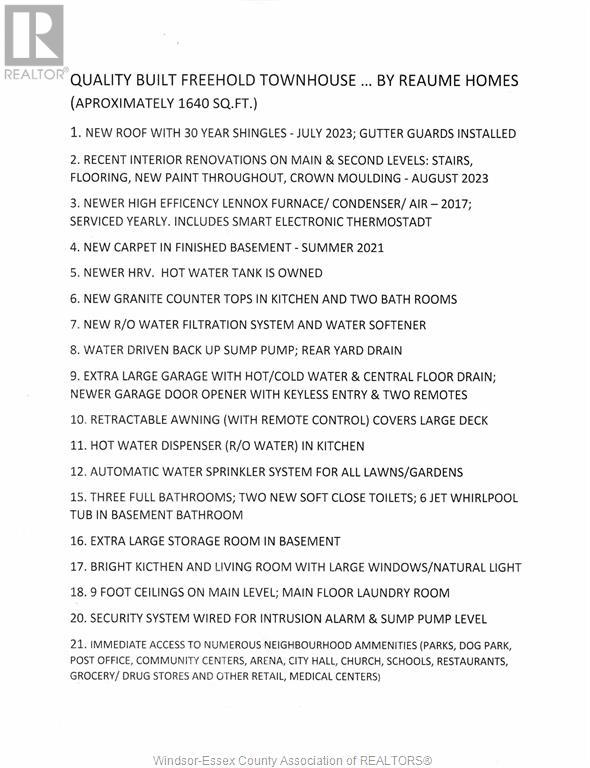1468 Poisson Street Tecumseh, Ontario N8N 1T6
$779,900
Welcome to this upscale executive semi,by Reaume Homes in the heart of Tecumseh. Exquisite quality, 1+2 br & 3 baths...Nothing has been missed.Gorgeous kit w/ granite counter tops, crown moldings, family room w/cozy gas fireplace and new flooring featured in this recently painted luxury home. Wonderfully finished w/ a convenient main floor laundry and inside entry to garage. Upper boosts 2 good sized bedrooms and 3 Pce bath. This well appointed interior marries modern with functionality adapting to your lifestyle extending to the lower level w/ fam rm, bath, office/extra bedroom perfect for an in-law suite and tons of storage. The outside oasis was professionally landscaped, w/deck w/retractable awning, shed and fenced yard for hours of new memories. Large cement driveway w/ ample parking and oversized garage. Enjoy the convenience of being walking distance to schools, shopping, churches, parks, restaurants and so much more. (id:37629)
Property Details
| MLS® Number | 24000282 |
| Property Type | Single Family |
| Features | Cul-de-sac, Double Width Or More Driveway, Concrete Driveway, Finished Driveway, Front Driveway |
Building
| Bathroom Total | 3 |
| Bedrooms Above Ground | 1 |
| Bedrooms Below Ground | 2 |
| Bedrooms Total | 3 |
| Appliances | Central Vacuum, Dishwasher, Dryer, Microwave Range Hood Combo, Refrigerator, Stove, Washer |
| Constructed Date | 2004 |
| Construction Style Attachment | Semi-detached |
| Cooling Type | Central Air Conditioning |
| Exterior Finish | Concrete/stucco |
| Fireplace Fuel | Gas |
| Fireplace Present | Yes |
| Fireplace Type | Direct Vent |
| Flooring Type | Carpeted, Ceramic/porcelain, Hardwood, Laminate |
| Foundation Type | Concrete |
| Heating Fuel | Natural Gas |
| Heating Type | Forced Air, Furnace, Heat Recovery Ventilation (hrv) |
| Stories Total | 2 |
| Type | House |
Parking
| Attached Garage | |
| Garage | |
| Inside Entry |
Land
| Acreage | No |
| Fence Type | Fence |
| Landscape Features | Landscaped |
| Size Irregular | 48xirreg |
| Size Total Text | 48xirreg |
| Zoning Description | Res |
Rooms
| Level | Type | Length | Width | Dimensions |
|---|---|---|---|---|
| Second Level | 3pc Bathroom | Measurements not available | ||
| Second Level | Bedroom | Measurements not available | ||
| Second Level | Bedroom | Measurements not available | ||
| Lower Level | Kitchen | Measurements not available | ||
| Lower Level | Storage | Measurements not available | ||
| Lower Level | Storage | Measurements not available | ||
| Lower Level | 4pc Bathroom | Measurements not available | ||
| Lower Level | Family Room | Measurements not available | ||
| Lower Level | Office | Measurements not available | ||
| Main Level | Laundry Room | Measurements not available | ||
| Main Level | 4pc Bathroom | Measurements not available | ||
| Main Level | Primary Bedroom | Measurements not available | ||
| Main Level | Dining Room | Measurements not available | ||
| Main Level | Family Room | Measurements not available | ||
| Main Level | Kitchen | Measurements not available | ||
| Main Level | Foyer | Measurements not available |
https://www.realtor.ca/real-estate/26389389/1468-poisson-street-tecumseh
Interested?
Contact us for more information
Karrie Galerno
Sales Person
2451 Dougall Unit C
Windsor, Ontario N8X 1T3
(519) 252-5967
