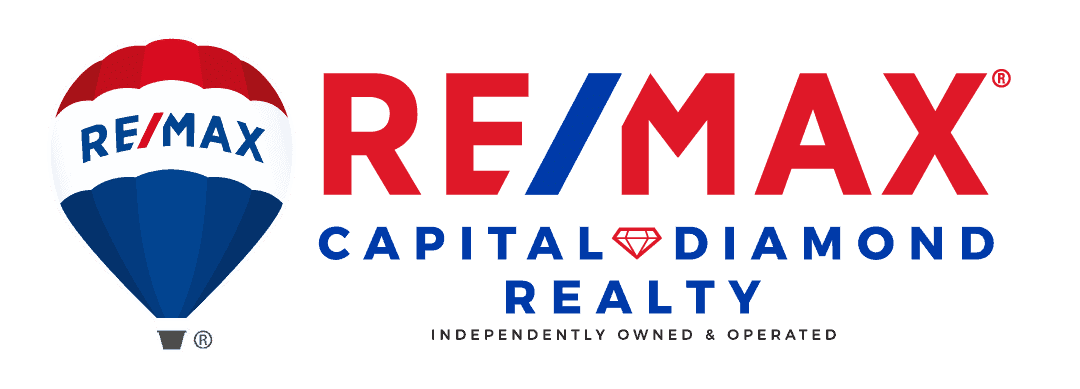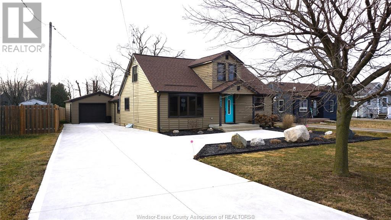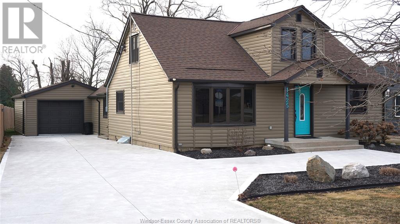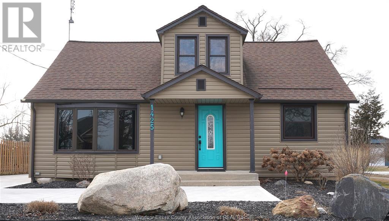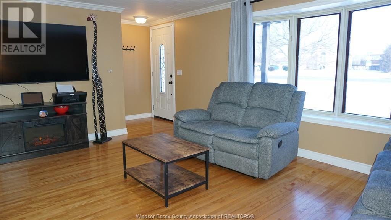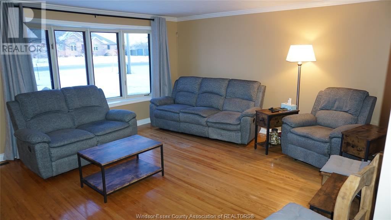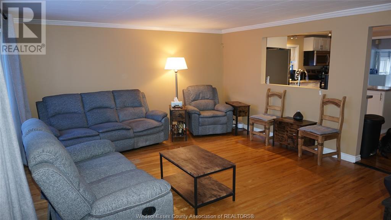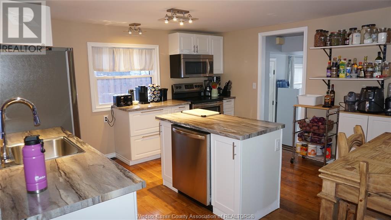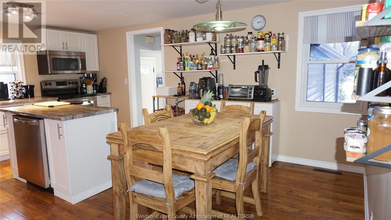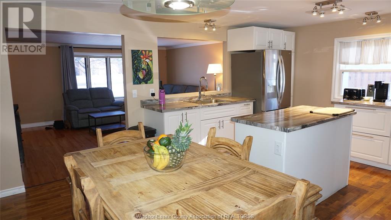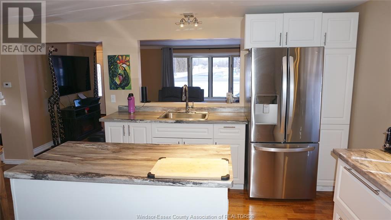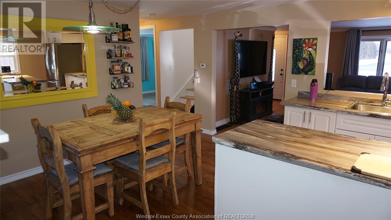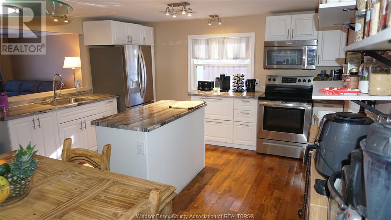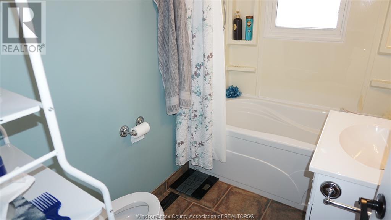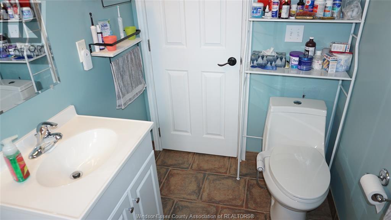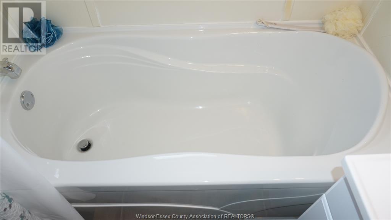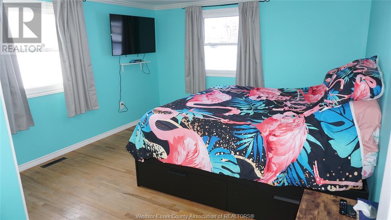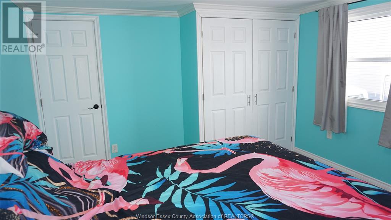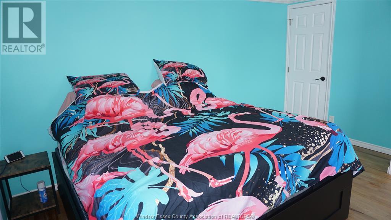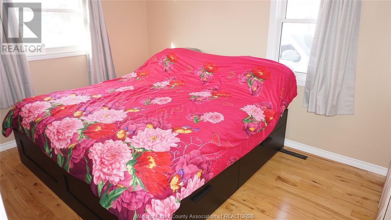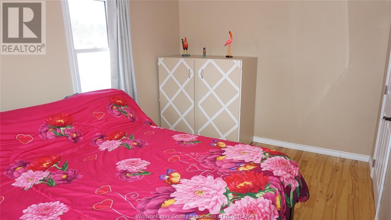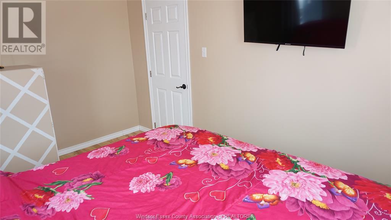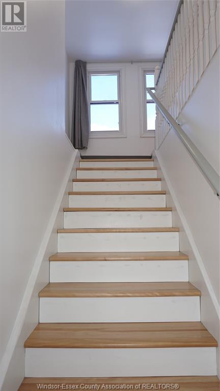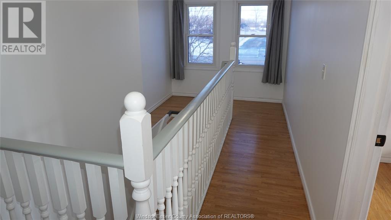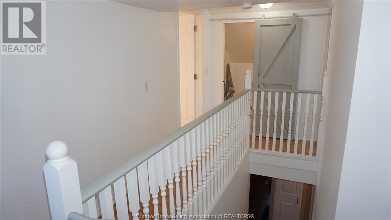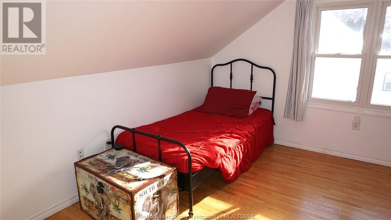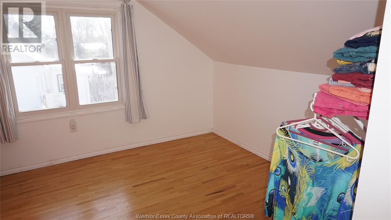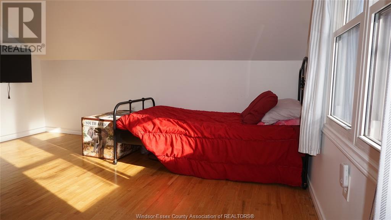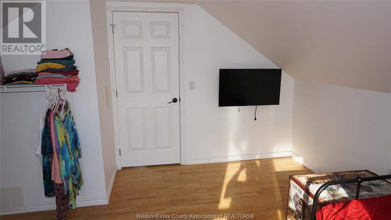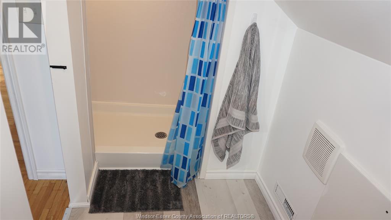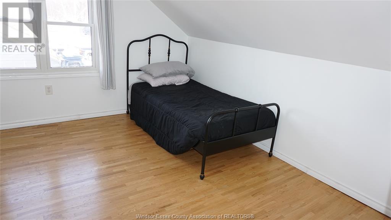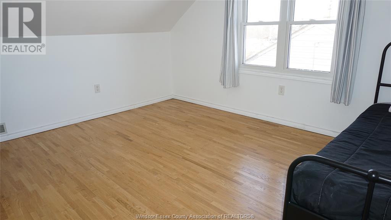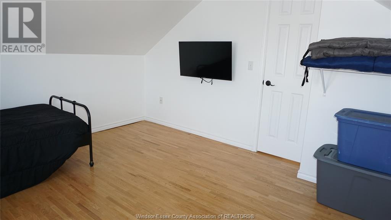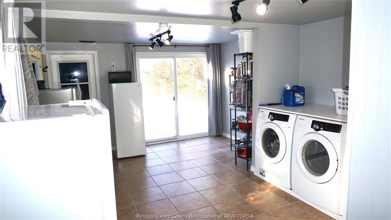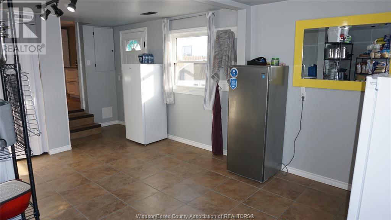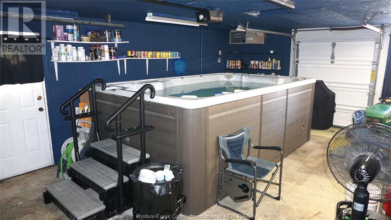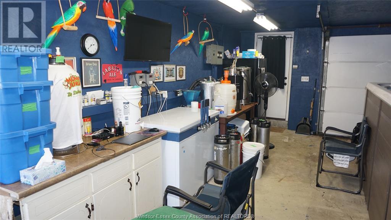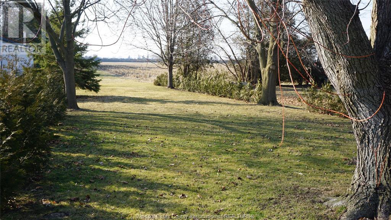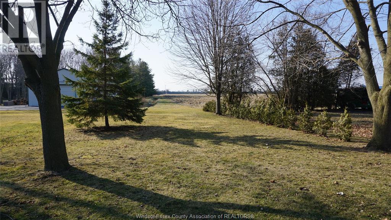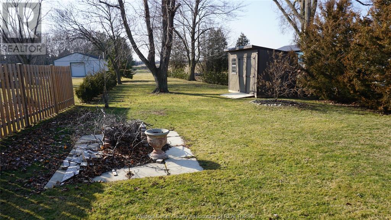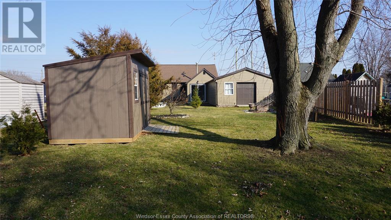1425 Erie Essex, Ontario N0R 1G0
$499,900
ENJOY COUNTRY LIVING, IMMACULATE 4 BED 2 BATH HOME ON EXTRA DEEP LOT WITH NO REAR NEIGHBOURS. FEATURING STUNNING UPDATES THROUGHOUT, BEAUTIFUL UPPER LEVEL WITH 2 LARGE BEDROOMS AND A SHARP 3PC BATH. MASSIVE BDRMS ON MAIN FLOOR AS WELL W/MAIN FLOOR LAUNDRY. GREAT USE OF SPACE, GLEAMING HARDWOOD FLOORS. UPDATED KITCHEN INCLUDING ISLAND, FRIDGE, STOVE, DISHWASHER (2023). 1.5 CAR GARAGE UPDATED TO 60 AMP (2023), W/GAS FURNACE (2023), ROOF (2014) AND A 3-YEAR-OLD PREMIER SHED. ENJOY YOUR BACKYARD SLIDING GLASS DOOR TO YOUR PRIVATE SITTING AREA WHERE YOU CAN WATCH BEAUTIFUL SUNSETS AND WILDLIFE FROM YOUR OWN BACKYARD. 5 MIN DRIVE TO AWARD WINNING WINERIES AND LAKE ERIE. Local improvement charge for sanitary sewers of $2433.98 per year expiring in 2024. (id:37629)
Property Details
| MLS® Number | 24000963 |
| Property Type | Single Family |
| Features | Double Width Or More Driveway, Concrete Driveway, Finished Driveway |
Building
| Bathroom Total | 2 |
| Bedrooms Above Ground | 4 |
| Bedrooms Total | 4 |
| Appliances | Dryer, Refrigerator, Stove, Washer |
| Construction Style Attachment | Detached |
| Cooling Type | Central Air Conditioning |
| Exterior Finish | Aluminum/vinyl |
| Flooring Type | Ceramic/porcelain, Hardwood, Laminate |
| Foundation Type | Block |
| Heating Fuel | Natural Gas |
| Heating Type | Forced Air, Furnace |
| Stories Total | 2 |
| Type | House |
Parking
| Garage | |
| Heated Garage | |
| Inside Entry |
Land
| Acreage | No |
| Landscape Features | Landscaped |
| Size Irregular | 59x280 (irreg) |
| Size Total Text | 59x280 (irreg) |
| Zoning Description | Res |
Rooms
| Level | Type | Length | Width | Dimensions |
|---|---|---|---|---|
| Second Level | 3pc Bathroom | Measurements not available | ||
| Second Level | Bedroom | Measurements not available | ||
| Second Level | Bedroom | Measurements not available | ||
| Main Level | Other | Measurements not available | ||
| Main Level | Laundry Room | Measurements not available | ||
| Main Level | 4pc Bathroom | Measurements not available | ||
| Main Level | Bedroom | Measurements not available | ||
| Main Level | Bedroom | Measurements not available | ||
| Main Level | Eating Area | Measurements not available | ||
| Main Level | Kitchen | Measurements not available | ||
| Main Level | Living Room | Measurements not available |
Interested?
Contact us for more information

Ron Klingbyle
Sales Person
(519) 713-9230
windsorrealestateonline.com

65 Sandwich Street North
Amherstburg, Ontario N9V 2T9
(519) 736-9000
(519) 713-9230
