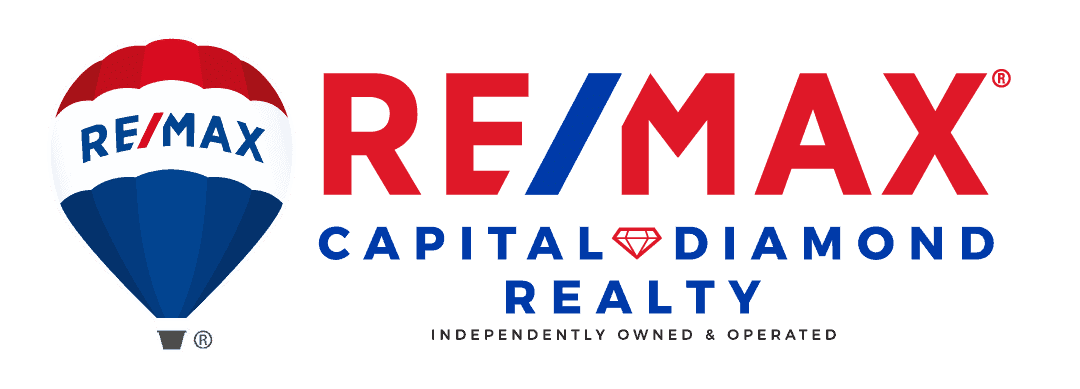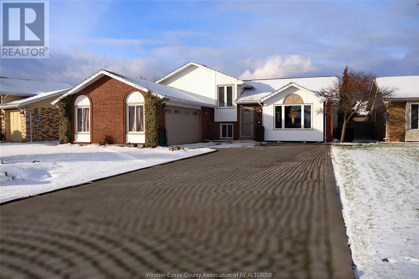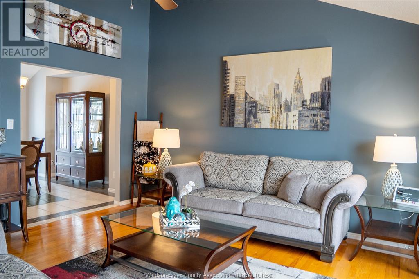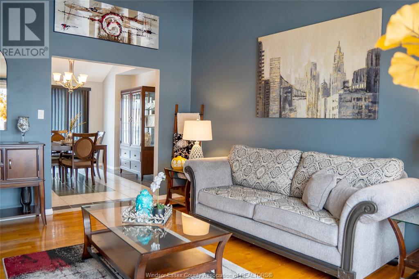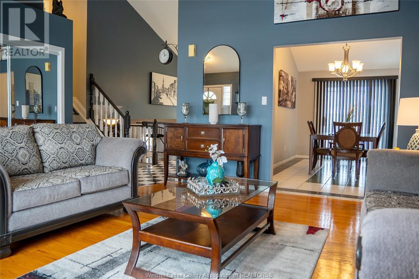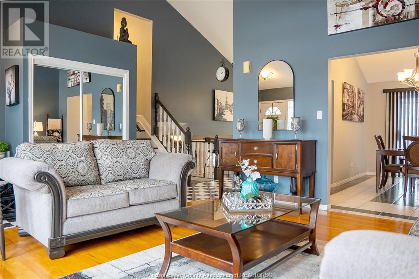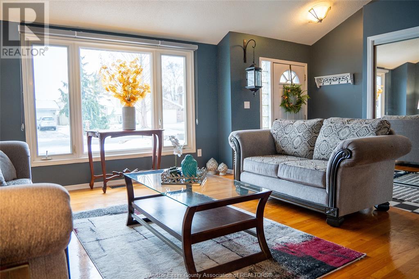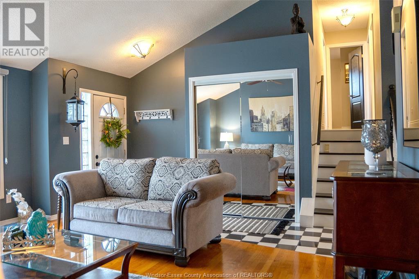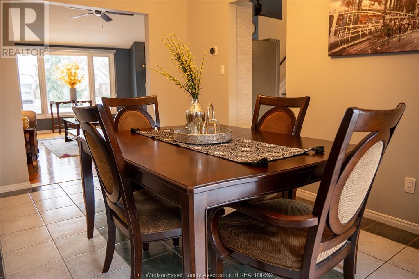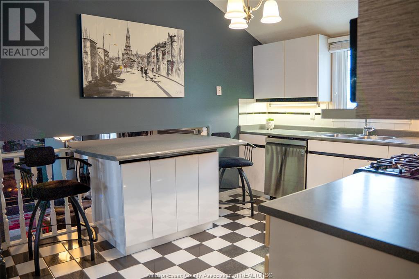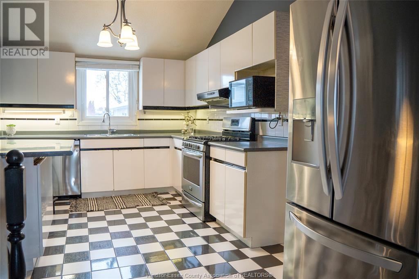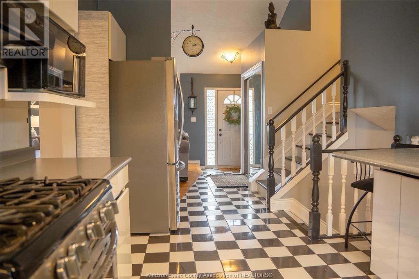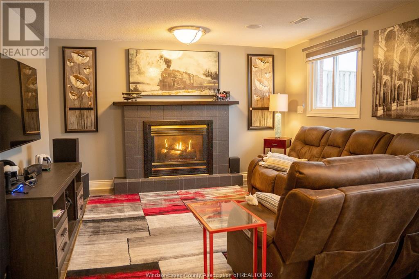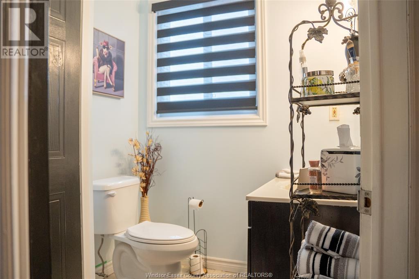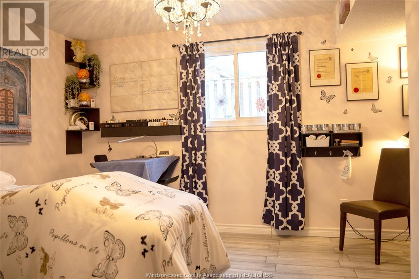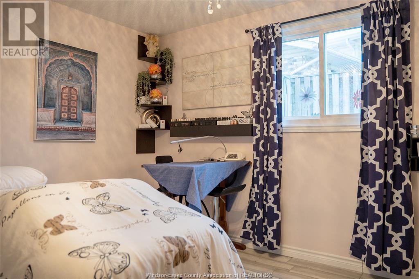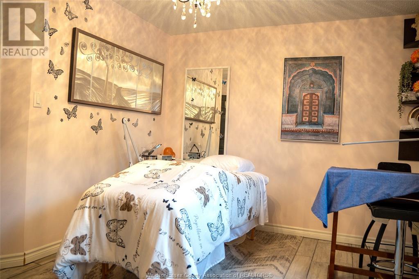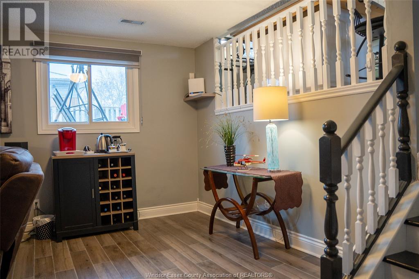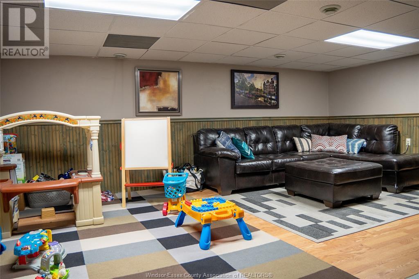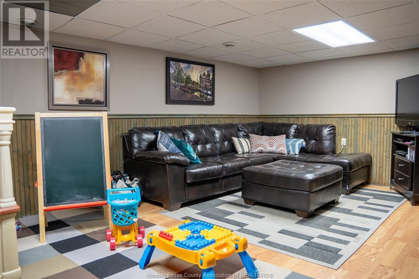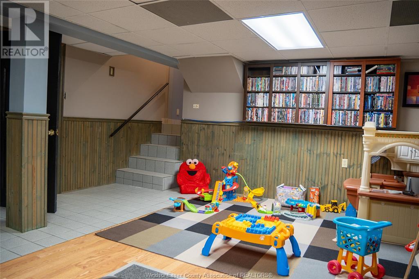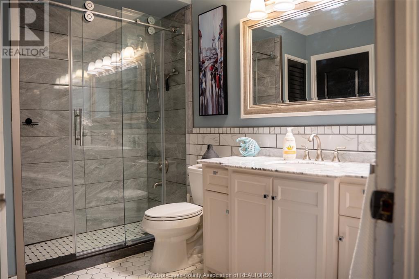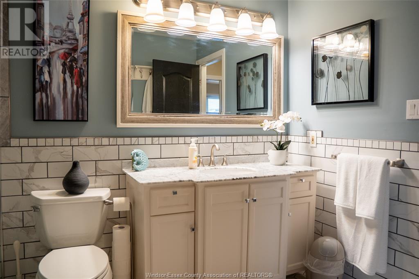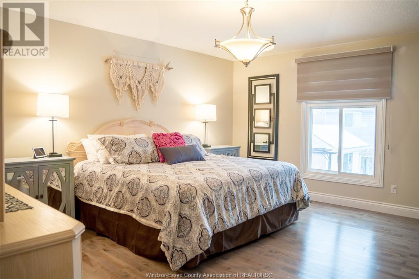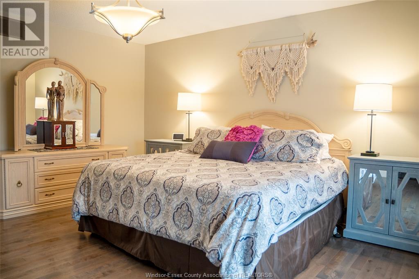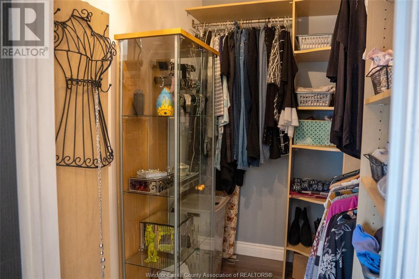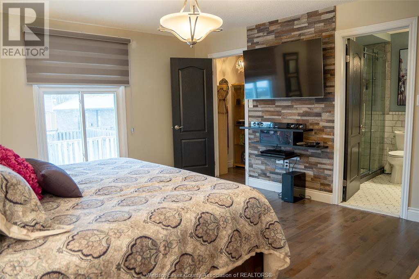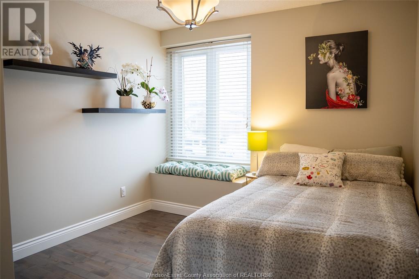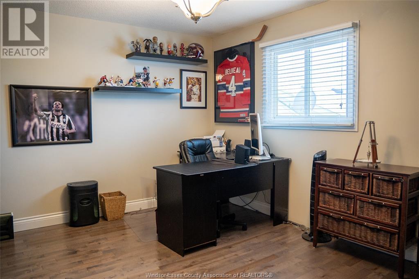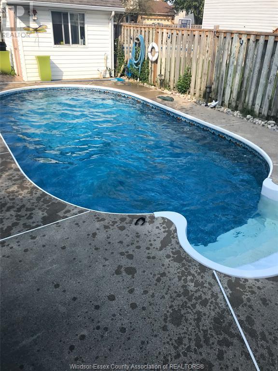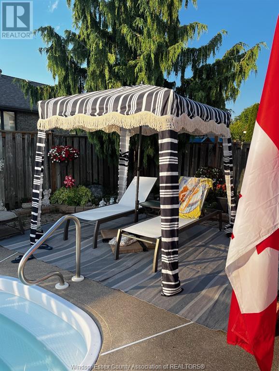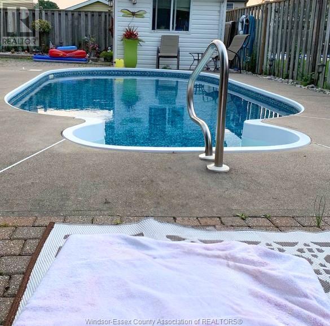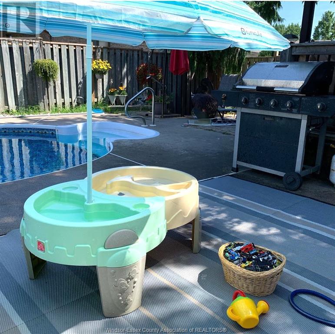1411 Sugarwood Lasalle, Ontario N9H 2H4
$724,000
IMMERSE YOURSELF IN THE TRANQUILITY OF A METICULOUSLY CARED FOR FAMILY HOME, A FULLY FINISHED 3+1 BED, 2 UPDATED BATH, BRAND NEW FURNACE AND AIR, 4 LVL SIDE SPLIT THAT EXUDES WARMTH. CATHEDRAL CEILINGS THRU-OUT THE MAIN FLR CREATES AN AIRY AMBIANCE. THE OUTDOOR OASIS FEATURES AN IN GROUND SPORTS POOL WITH UPDATED LINER, ALONGSIDE A 2.5 CAR GARAGE, OPTIMIZING PRACTICAL LUXURY. DELVE INTO THE BSMT'S SEPARATE GRADE ENTRANCE, OFFERING POTENTIAL MOTHER-INLAW SUIT, HARMONIZING COMFORT & PRACTICALITY. IDEALLY SITUATED NEAR WINDSOR CROSSING MALL, ST CLAIR COLLEGE CAMPUS, 401 & SCENIC BIKE TRAILS. THIS RESIDENCE IS CONVENIENT & SERENE. PICTURE FAMILY GATHERINGS IN 3 SEPARATE SPACIOUS LIVING AREAS. OFFERS CONSIDERED UPON ARRIVAL, THE OPPORTUNITY TO MAKE THIS HOME PART OF YOUR UNFOLDING STORY IS YOURS. STEP INTO THE ENCHANTING NARRATIVE OF YOUR DREAM HOME, AND EMBRACE THE ESSENCE OF REFINED LIVING TODAY. (id:37629)
Property Details
| MLS® Number | 24000883 |
| Property Type | Single Family |
| Features | Double Width Or More Driveway, Finished Driveway, Front Driveway, Interlocking Driveway |
| Pool Features | Pool Equipment |
| Pool Type | Inground Pool |
Building
| Bathroom Total | 2 |
| Bedrooms Above Ground | 3 |
| Bedrooms Below Ground | 1 |
| Bedrooms Total | 4 |
| Appliances | Central Vacuum, Dishwasher, Dryer, Refrigerator, Stove, Washer |
| Architectural Style | 4 Level |
| Construction Style Attachment | Detached |
| Construction Style Split Level | Sidesplit |
| Exterior Finish | Aluminum/vinyl, Brick |
| Flooring Type | Ceramic/porcelain, Hardwood, Laminate |
| Foundation Type | Block |
| Heating Fuel | Natural Gas |
| Heating Type | Forced Air, Furnace |
Parking
| Garage |
Land
| Acreage | No |
| Fence Type | Fence |
| Landscape Features | Landscaped |
| Size Irregular | 60.61x105.44 |
| Size Total Text | 60.61x105.44 |
| Zoning Description | Res |
Rooms
| Level | Type | Length | Width | Dimensions |
|---|---|---|---|---|
| Second Level | 3pc Bathroom | Measurements not available | ||
| Second Level | Bedroom | Measurements not available | ||
| Second Level | Bedroom | Measurements not available | ||
| Second Level | Primary Bedroom | Measurements not available | ||
| Basement | Laundry Room | Measurements not available | ||
| Basement | Living Room | Measurements not available | ||
| Lower Level | 3pc Bathroom | Measurements not available | ||
| Lower Level | Bedroom | Measurements not available | ||
| Lower Level | Living Room/fireplace | Measurements not available | ||
| Main Level | Dining Room | Measurements not available | ||
| Main Level | Kitchen | Measurements not available | ||
| Main Level | Living Room | Measurements not available | ||
| Main Level | Foyer | Measurements not available |
https://www.realtor.ca/real-estate/26418737/1411-sugarwood-lasalle
Interested?
Contact us for more information

Danielle Lunetta
Sales Person
daniellelunetta.ca
www.facebook.com/windsoragent/
ca.linkedin.com/pub/danielle-lunetta/3a/220/64b
5444 Tecumseh Road East
Windsor, Ontario N8T 1C7
(519) 944-7466
(519) 944-7416
