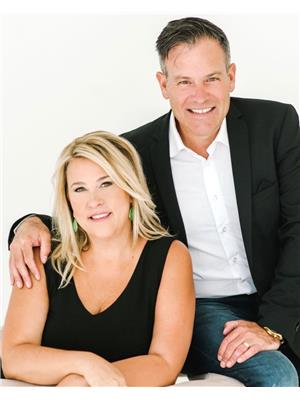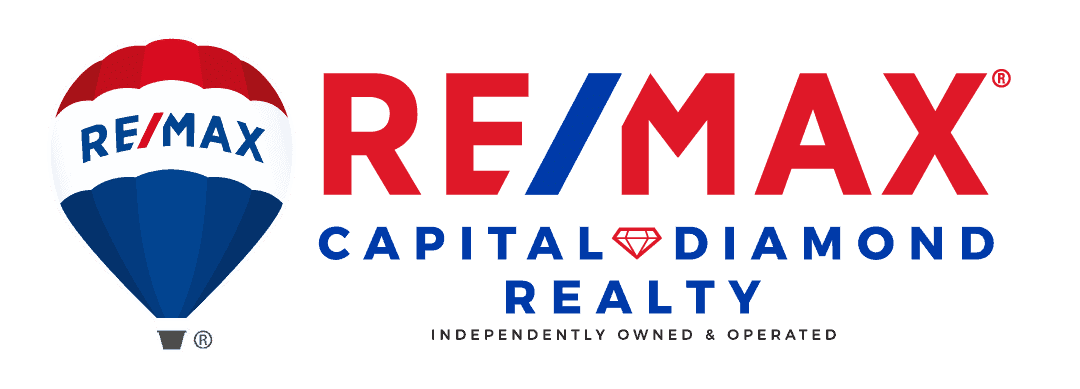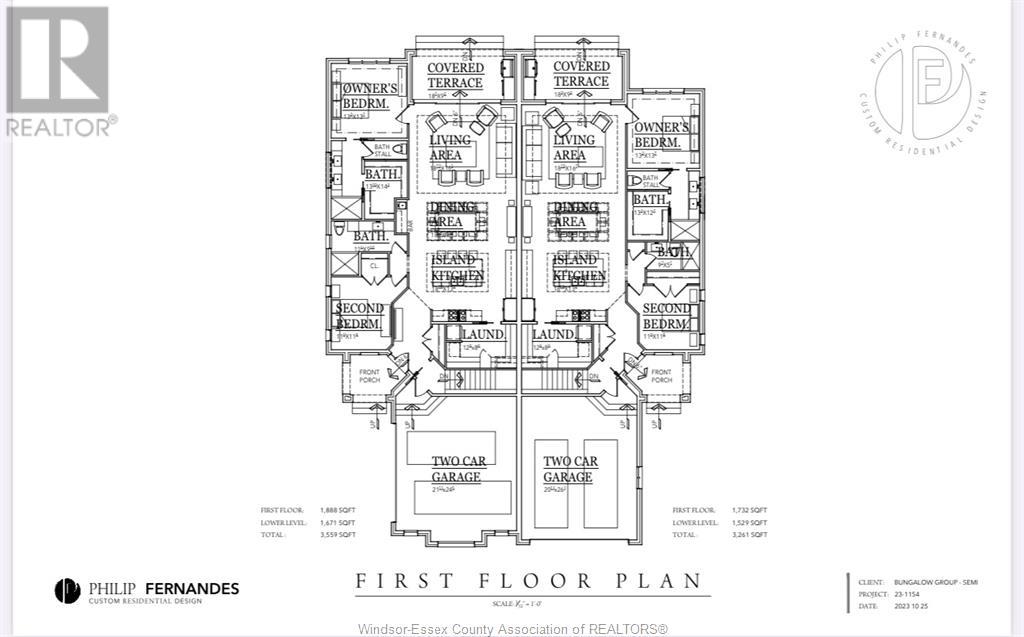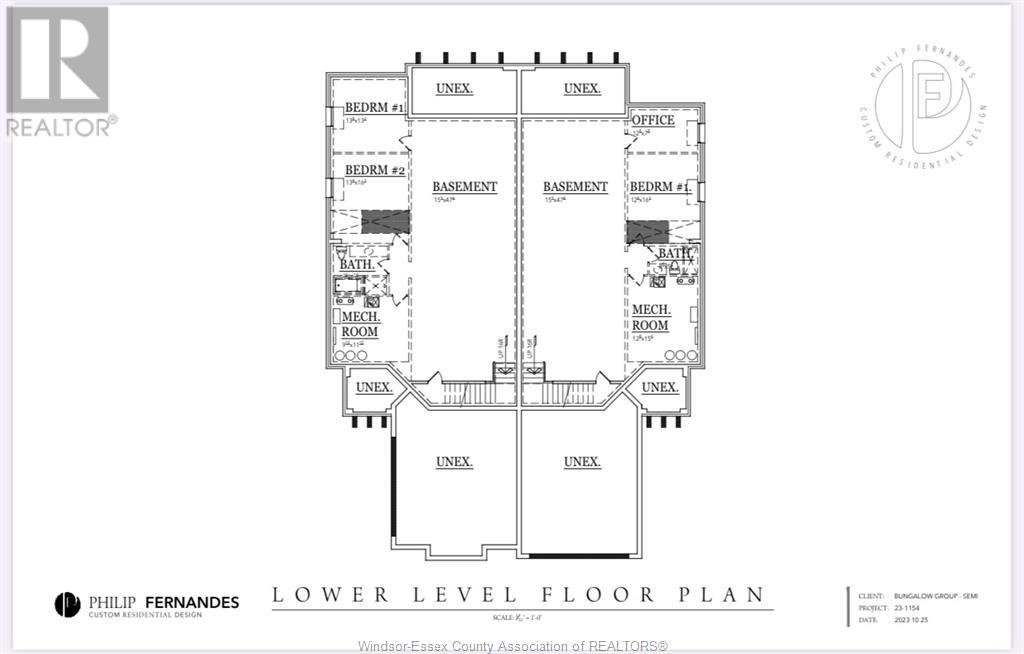13931 Riverside Drive Tecumseh, Ontario N8N 1B7
$1,420,000
Downsizers dream. Carefree living on Riverside Dr. This Executive luxury semi awaits your interior dreams. Pick all your interior finishings ( cabinets, counters, flooring, lighting& paint colours. The Bungalow group & Philip Fernandes Designs present this custom home with stunning details and workmanship to the discerning buyer. Sitting on one of the most desirable addresses in Windsor & Essex County. Located in the heart of the St. Clair Beach Lifestyle. Lake, Golf, restaurants & parks at your door step. Don't miss out. Contact us for all the details. (id:37629)
Property Details
| MLS® Number | 23023634 |
| Property Type | Single Family |
| Features | Finished Driveway |
| Water Front Type | Waterfront Nearby |
Building
| Bathroom Total | 2 |
| Bedrooms Above Ground | 2 |
| Bedrooms Total | 2 |
| Architectural Style | Ranch |
| Construction Style Attachment | Attached |
| Cooling Type | Central Air Conditioning |
| Exterior Finish | Stone, Concrete/stucco |
| Fireplace Fuel | Electric |
| Fireplace Present | Yes |
| Fireplace Type | Insert |
| Flooring Type | Carpeted, Ceramic/porcelain, Hardwood |
| Foundation Type | Concrete |
| Heating Fuel | Natural Gas |
| Heating Type | Forced Air, Furnace |
| Stories Total | 1 |
| Size Interior | 1732 |
| Total Finished Area | 1732 Sqft |
| Type | House |
Parking
| Garage | |
| Inside Entry |
Land
| Acreage | No |
| Fence Type | Fence |
| Size Irregular | 43.8x |
| Size Total Text | 43.8x |
| Zoning Description | Res |
Rooms
| Level | Type | Length | Width | Dimensions |
|---|---|---|---|---|
| Basement | Utility Room | Measurements not available | ||
| Basement | Storage | Measurements not available | ||
| Main Level | 3pc Bathroom | Measurements not available | ||
| Main Level | 4pc Ensuite Bath | Measurements not available | ||
| Main Level | Bedroom | Measurements not available | ||
| Main Level | Primary Bedroom | Measurements not available | ||
| Main Level | Laundry Room | Measurements not available | ||
| Main Level | Kitchen | Measurements not available | ||
| Main Level | Dining Room | Measurements not available | ||
| Main Level | Living Room/fireplace | Measurements not available | ||
| Main Level | Foyer | Measurements not available |
https://www.realtor.ca/real-estate/26306107/13931-riverside-drive-tecumseh
Interested?
Contact us for more information

Terri Hughes
Sales Person
(519) 944-3387
www.hughesandcompany.ca
facebook.com/terrihughes44

6505 Tecumseh Road East
Windsor, Ontario N8T 1E7
(519) 944-5955
(519) 944-3387
www.remax-preferred-on.com

Ryan Hughes
Sales Person
www.hughesandcompany.ca/

6505 Tecumseh Road East
Windsor, Ontario N8T 1E7
(519) 944-5955
(519) 944-3387
www.remax-preferred-on.com





