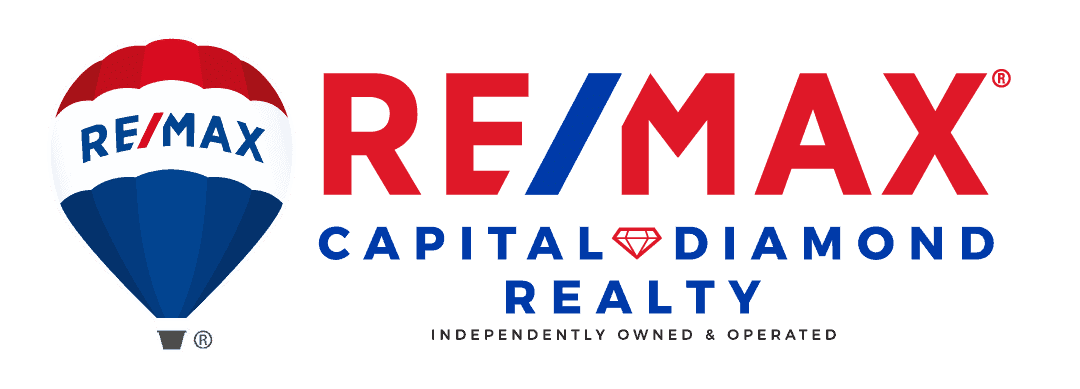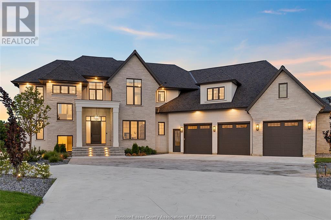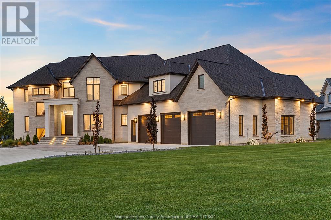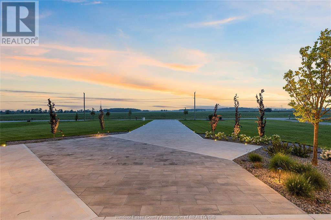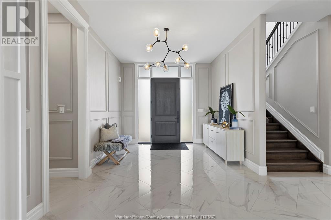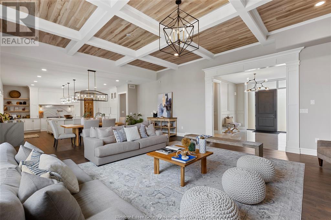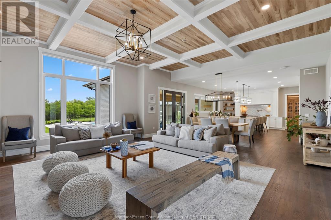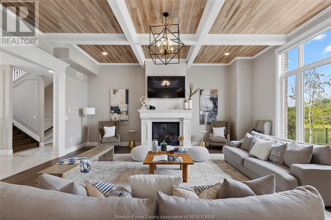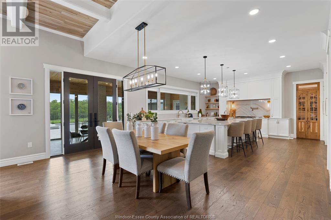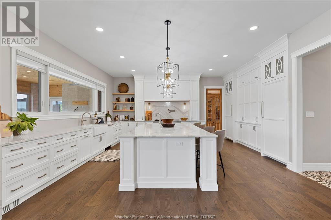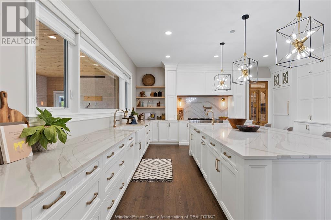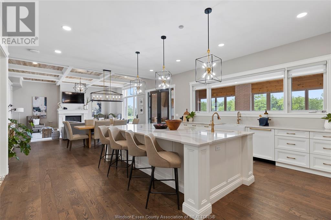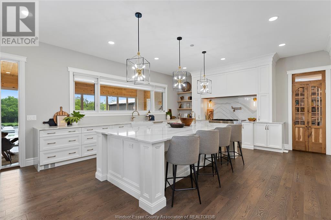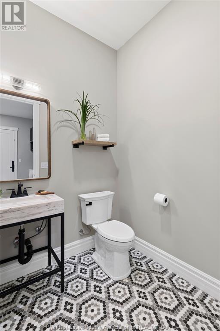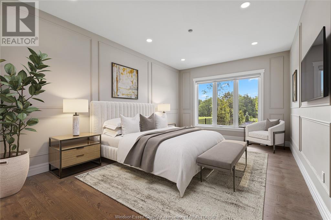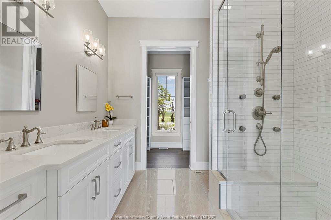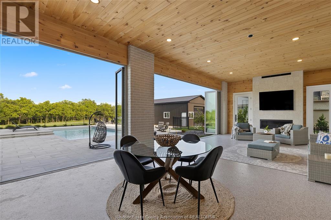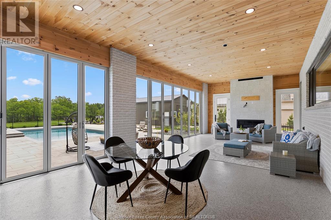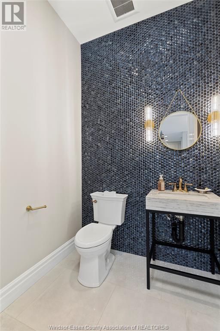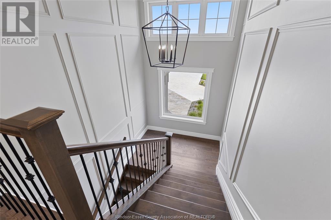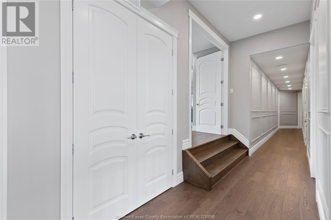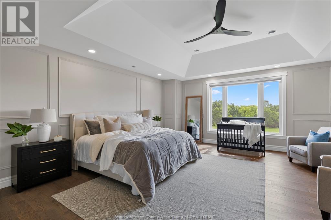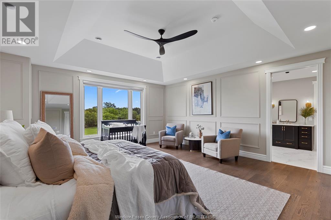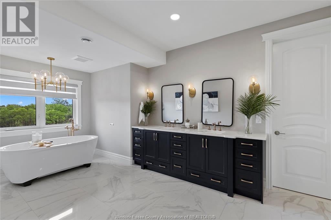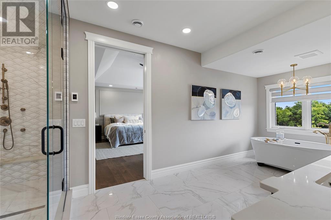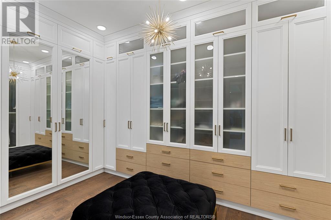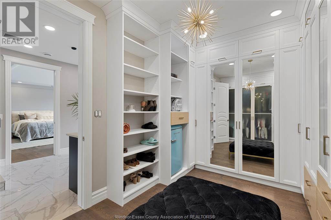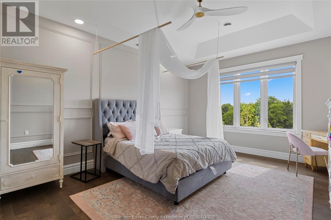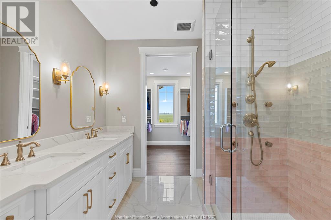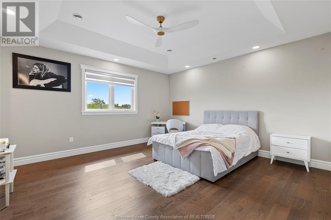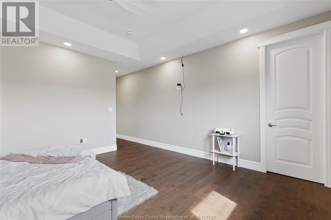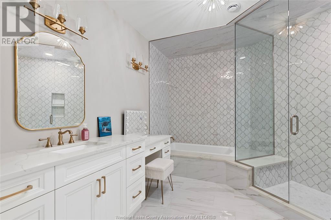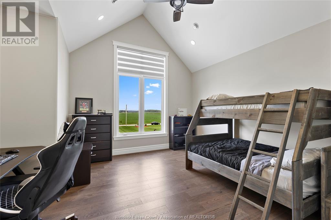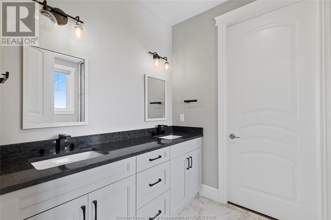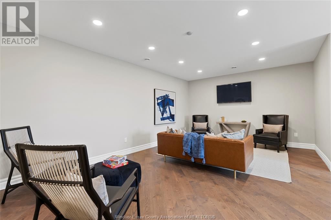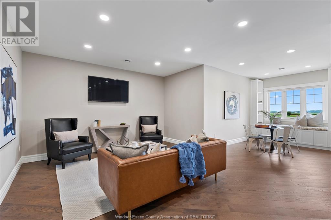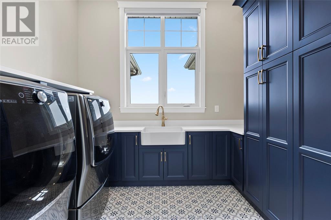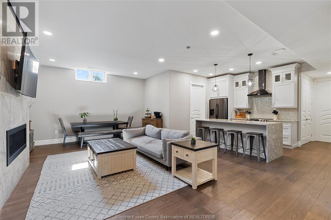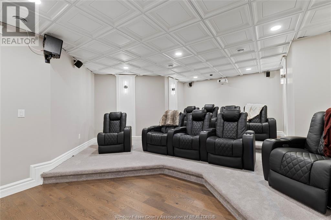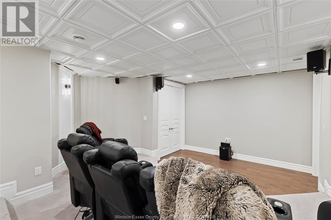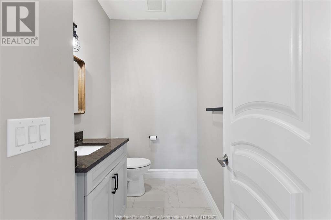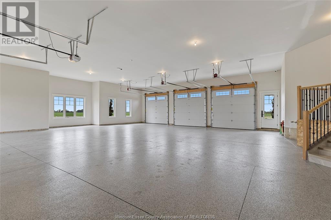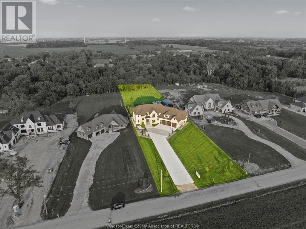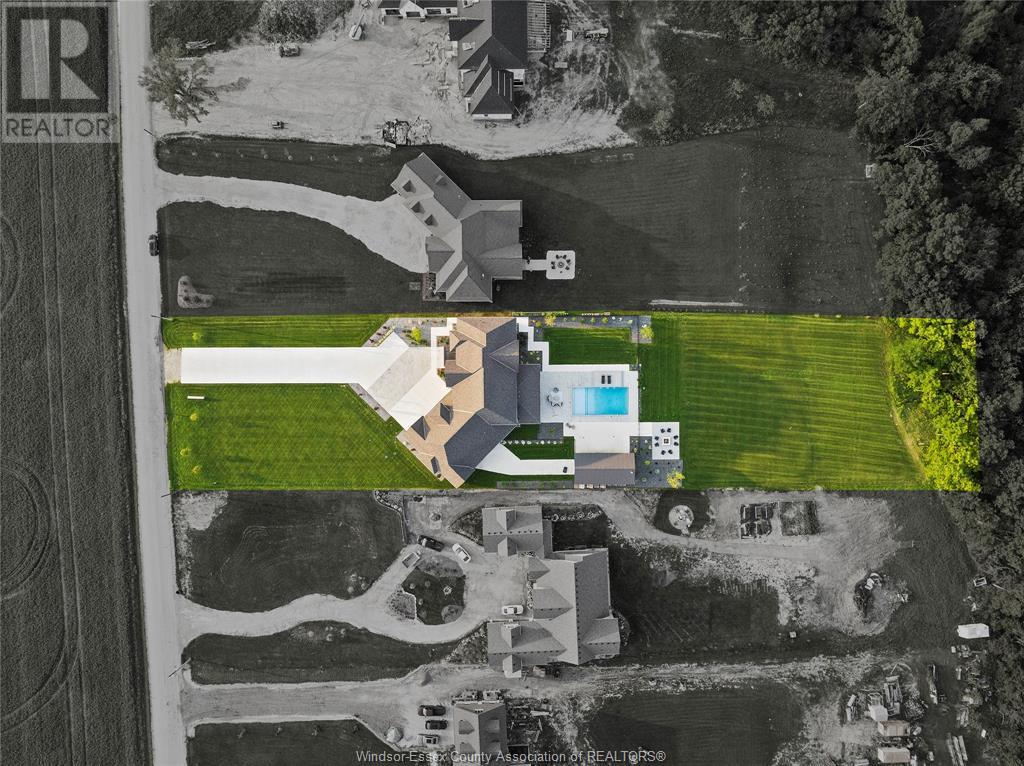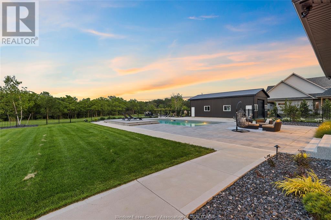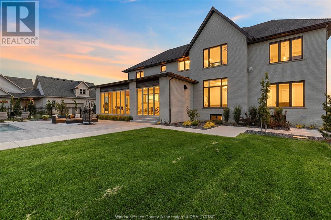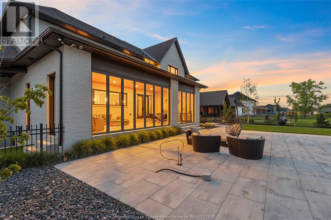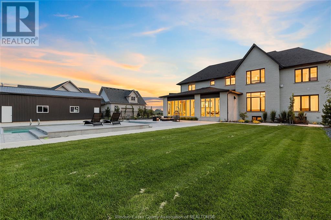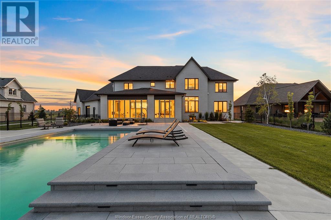1288 Hawthorn Lakeshore, Ontario N0R 1V0
$2,999,800
Nestled along the Belle River, minutes to Hwy 401, sits this magnificent family estate. Continuing with a tradition of excellence, the Builder has crafted this home for his own family from the finest of materials. Over 5800 sqft plus fully finished basement pushes to over 8200 sqft of finished living space. Main floor and basement boast 10ft ceilings with the upper level enhanced at 9ft. Main floor features a chef style kitchen with professional appliances & pantry, alternate master bedroom (w/ another larger one upstairs), office, and amazing sunroom w/ outdoor kitchen & fireplace featuring Nano walls opening to heated saltwater inground pool, over 1.6 acres of landscaped gardens and 20x40 pole barn. Basement w/ in-floor heat features mother-in-law suite w/ kitchen & theatre room. 5+1 bedrooms, all w/ensuite baths, an additional 4 powder rooms (all baths w/ in-floor heat). 6 car garage with in-floor heat & much, much more! (id:37629)
Property Details
| MLS® Number | 24002115 |
| Property Type | Single Family |
| Features | Ravine, Concrete Driveway, Interlocking Driveway |
| Pool Type | Inground Pool |
| Water Front Type | Waterfront On River |
Building
| Bathroom Total | 10 |
| Bedrooms Above Ground | 5 |
| Bedrooms Below Ground | 1 |
| Bedrooms Total | 6 |
| Appliances | Dishwasher, Dryer, Microwave, Washer, Two Stoves |
| Constructed Date | 2021 |
| Construction Style Attachment | Detached |
| Cooling Type | Central Air Conditioning |
| Exterior Finish | Brick, Stone, Concrete/stucco |
| Fireplace Fuel | Gas |
| Fireplace Present | Yes |
| Fireplace Type | Direct Vent |
| Flooring Type | Ceramic/porcelain, Hardwood |
| Foundation Type | Concrete |
| Half Bath Total | 4 |
| Heating Fuel | Natural Gas |
| Heating Type | Boiler, Floor Heat, Forced Air |
| Stories Total | 2 |
| Type | House |
Parking
| Attached Garage | |
| Detached Garage | |
| Other |
Land
| Acreage | No |
| Fence Type | Fence |
| Landscape Features | Landscaped |
| Sewer | Septic System |
| Size Irregular | 125xirreg |
| Size Total Text | 125xirreg |
| Zoning Description | Res |
Rooms
| Level | Type | Length | Width | Dimensions |
|---|---|---|---|---|
| Second Level | 4pc Bathroom | Measurements not available | ||
| Second Level | Laundry Room | Measurements not available | ||
| Second Level | Bedroom | Measurements not available | ||
| Second Level | Bedroom | Measurements not available | ||
| Second Level | Bedroom | Measurements not available | ||
| Second Level | Bedroom | Measurements not available | ||
| Second Level | Primary Bedroom | Measurements not available | ||
| Basement | 2pc Bathroom | Measurements not available | ||
| Main Level | 4pc Bathroom | Measurements not available | ||
| Main Level | Sunroom | Measurements not available | ||
| Main Level | Mud Room | Measurements not available | ||
| Main Level | Laundry Room | Measurements not available | ||
| Main Level | Office | Measurements not available | ||
| Main Level | Bedroom | Measurements not available | ||
| Main Level | Kitchen | Measurements not available | ||
| Main Level | Dining Room | Measurements not available | ||
| Main Level | Great Room | Measurements not available | ||
| Main Level | Foyer | Measurements not available |
https://www.realtor.ca/real-estate/26485210/1288-hawthorn-lakeshore
Interested?
Contact us for more information

Angela Goulet
Sales Person
(519) 944-3387
imovewindsor.com

6505 Tecumseh Road East
Windsor, Ontario N8T 1E7
(519) 944-5955
(519) 944-3387
www.remax-preferred-on.com
