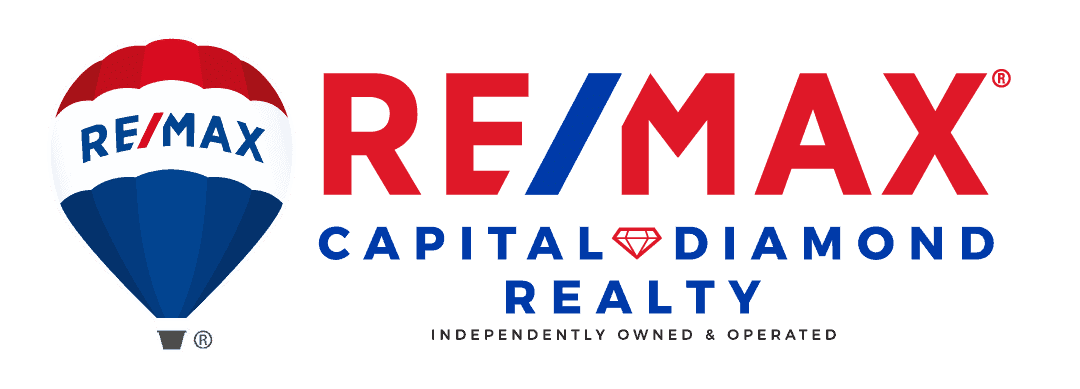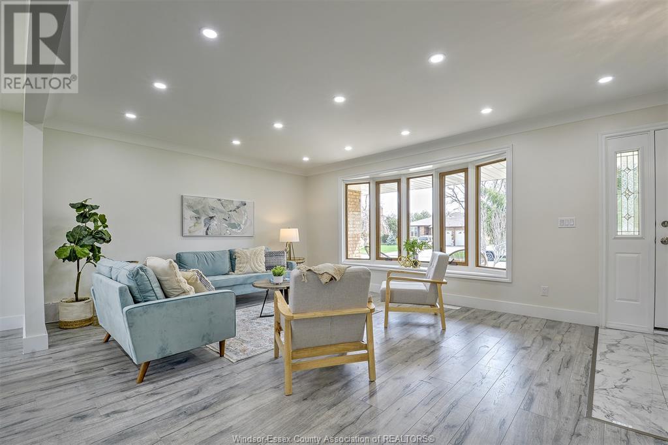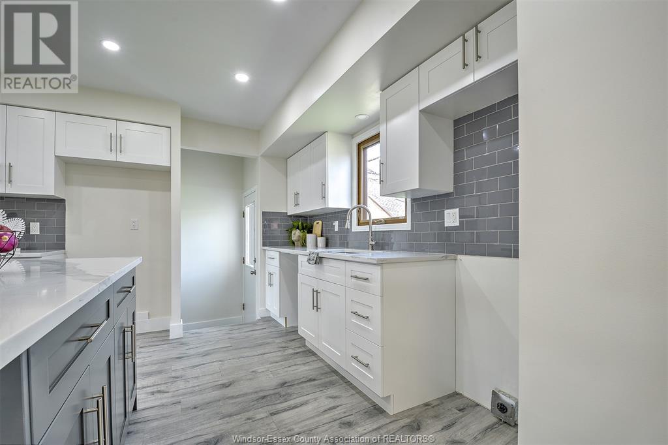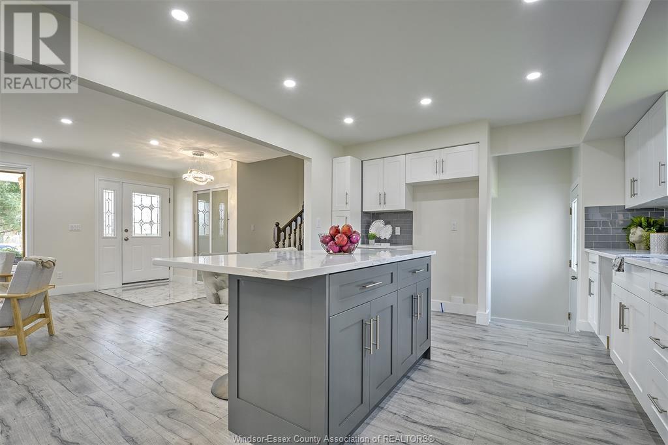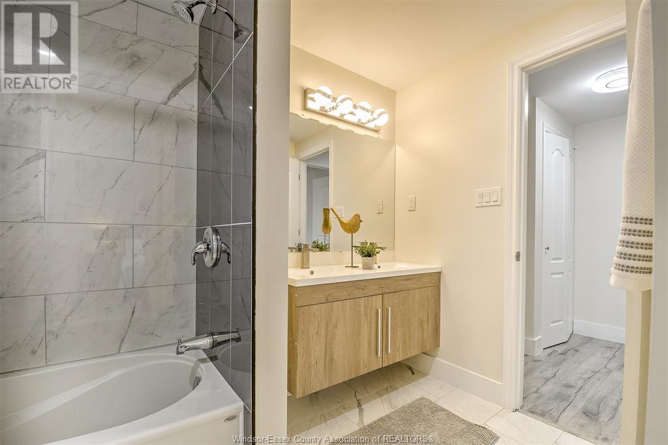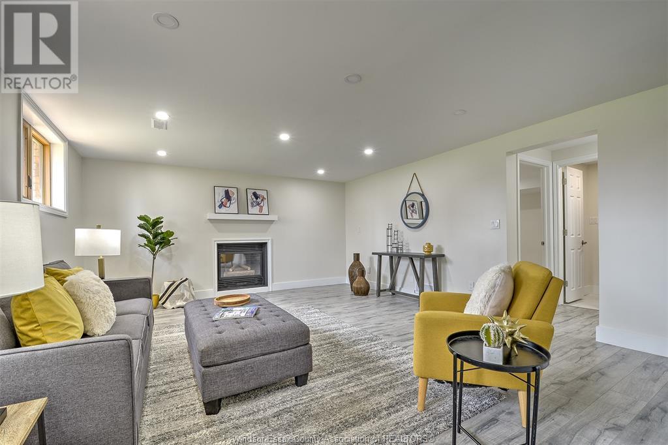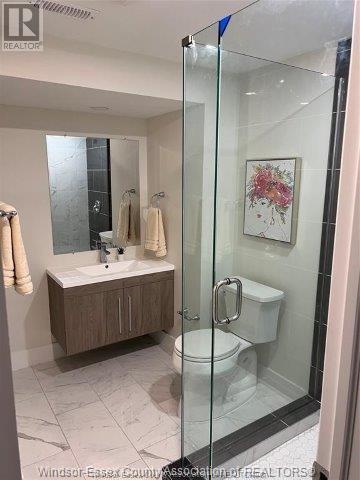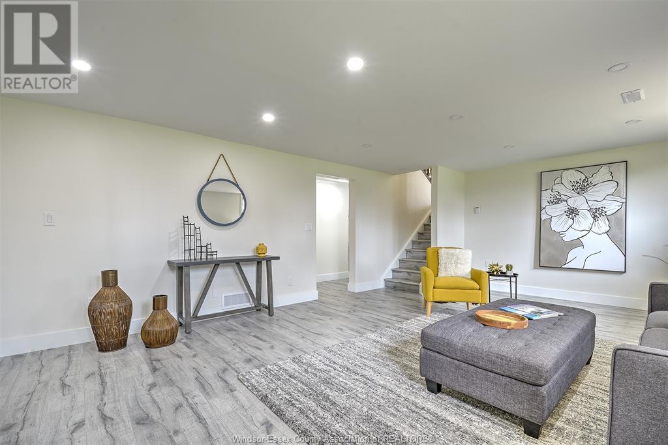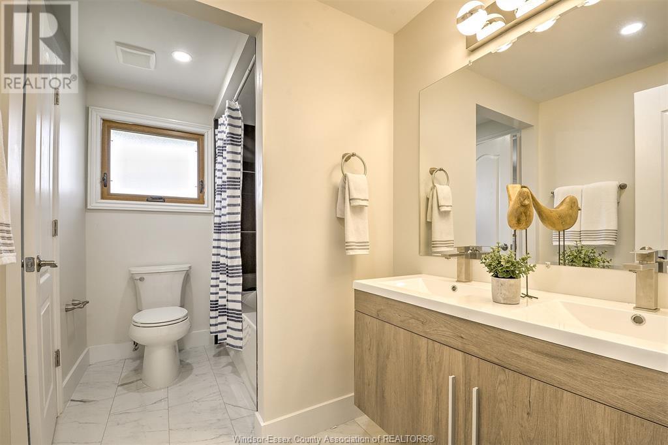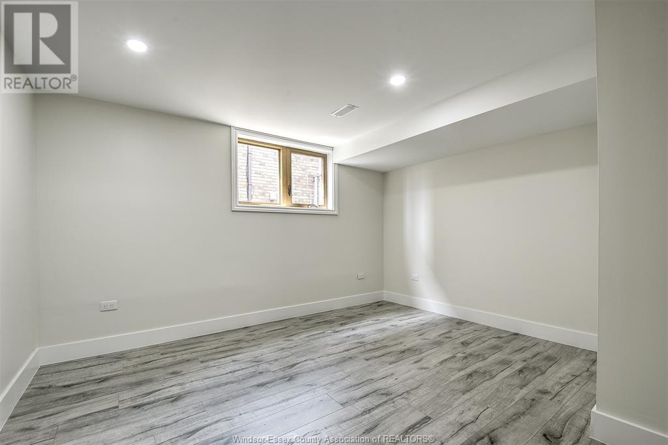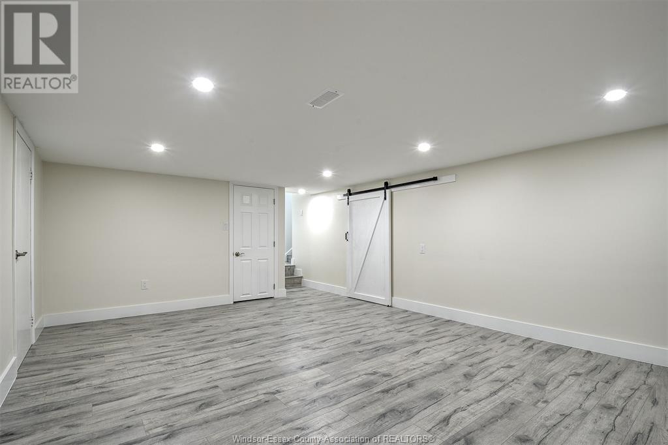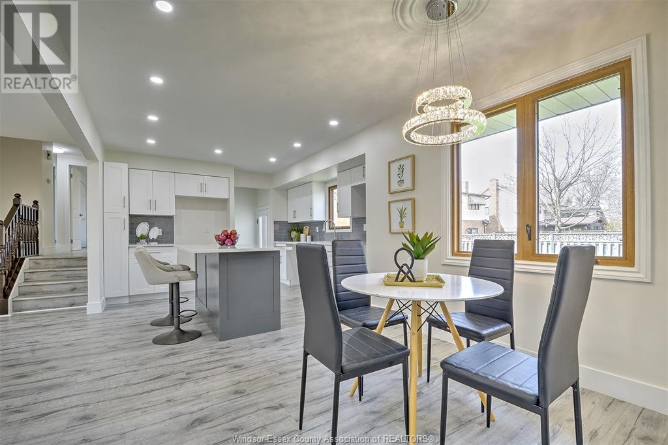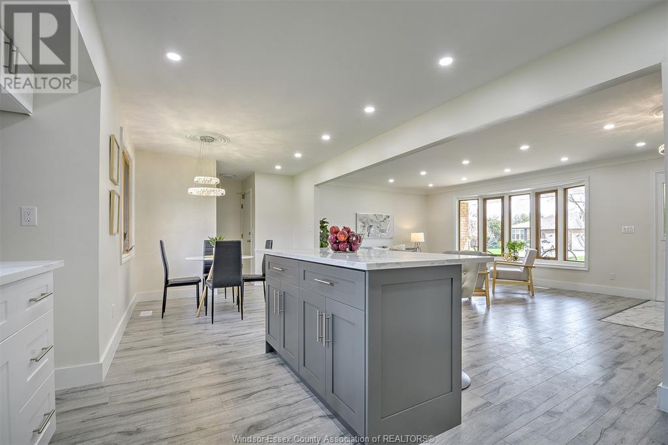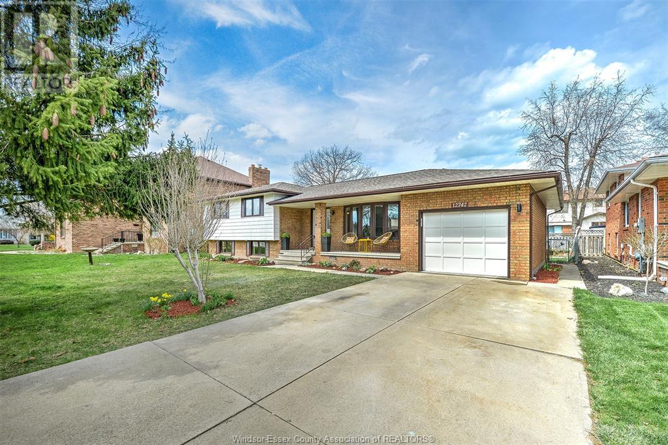12742 Kimberly Tecumseh, Ontario N8N 3N5
$699,900
Gorgeous & Just like New in Tecumseh! Sharp major updates with New quartz kitchen with island & all new baths (2.5 baths) , plus new vinyl windows(2019),new flooring, doors, new base and case moldings, plumbing and light fixtures, hardware, paint, roof (2017), c/air(2021), double wide drive and more! True move-in condition in this open concept beautiful 3-4 bedrm, 2.5 bath home on a quiet crescent right in one of Tecumseh's best neighbourhood! (id:37629)
Property Details
| MLS® Number | 23021935 |
| Property Type | Single Family |
| Features | Concrete Driveway, Finished Driveway, Front Driveway |
Building
| Bathroom Total | 3 |
| Bedrooms Above Ground | 4 |
| Bedrooms Total | 4 |
| Architectural Style | 4 Level, Bi-level |
| Construction Style Attachment | Detached |
| Construction Style Split Level | Backsplit |
| Cooling Type | Central Air Conditioning |
| Exterior Finish | Aluminum/vinyl, Brick |
| Fireplace Fuel | Gas |
| Fireplace Present | Yes |
| Fireplace Type | Conventional |
| Flooring Type | Ceramic/porcelain, Laminate |
| Foundation Type | Block |
| Half Bath Total | 1 |
| Heating Fuel | Natural Gas |
| Heating Type | Forced Air, Furnace |
| Type | House |
Parking
| Garage |
Land
| Acreage | No |
| Size Irregular | 71.06xirreg |
| Size Total Text | 71.06xirreg |
| Zoning Description | Res |
Rooms
| Level | Type | Length | Width | Dimensions |
|---|---|---|---|---|
| Second Level | 5pc Bathroom | Measurements not available | ||
| Second Level | Primary Bedroom | Measurements not available | ||
| Second Level | Bedroom | Measurements not available | ||
| Second Level | Bedroom | Measurements not available | ||
| Lower Level | 3pc Bathroom | Measurements not available | ||
| Lower Level | Cold Room | Measurements not available | ||
| Lower Level | Games Room | Measurements not available | ||
| Lower Level | Bedroom | Measurements not available | ||
| Lower Level | Utility Room | Measurements not available | ||
| Lower Level | Family Room | Measurements not available | ||
| Main Level | 2pc Bathroom | Measurements not available | ||
| Main Level | Living Room | Measurements not available | ||
| Main Level | Eating Area | Measurements not available | ||
| Main Level | Kitchen | Measurements not available |
https://www.realtor.ca/real-estate/26220838/12742-kimberly-tecumseh
Interested?
Contact us for more information

Rick Lescanec
Broker of Record
www.ricklescanec.com

59 Eugenie St. East
Windsor, Ontario N8X 2X9
(519) 972-1600
(519) 972-7848

Chantelle Teskey
Sales Person

59 Eugenie St. East
Windsor, Ontario N8X 2X9
(519) 972-1600
(519) 972-7848
