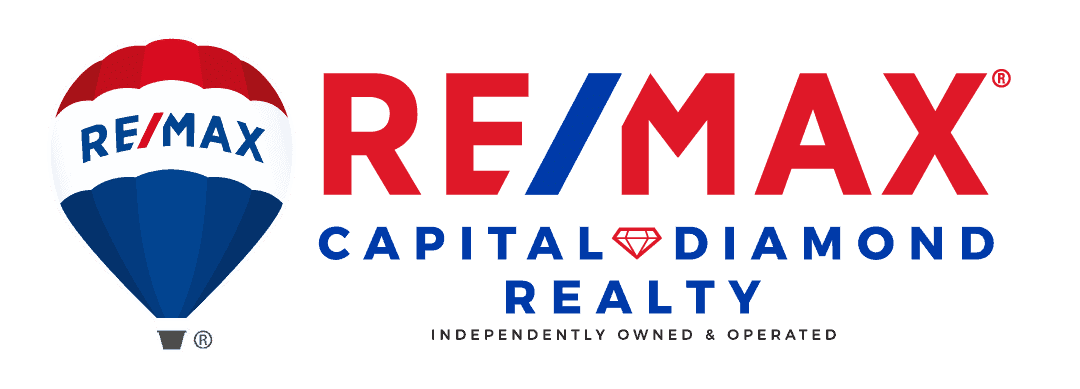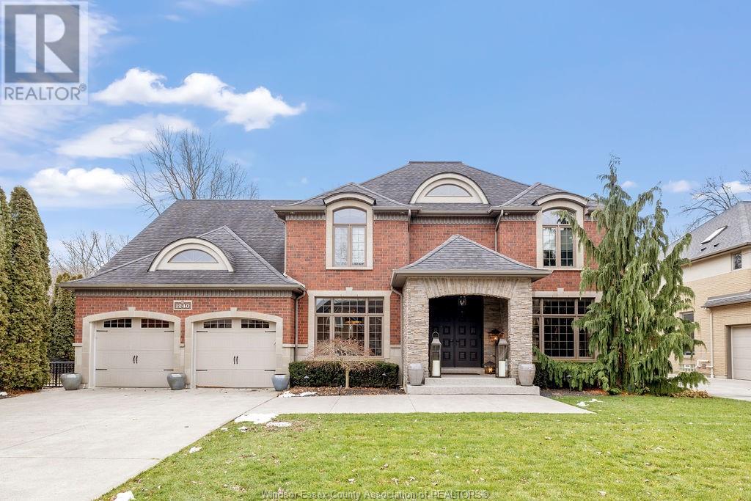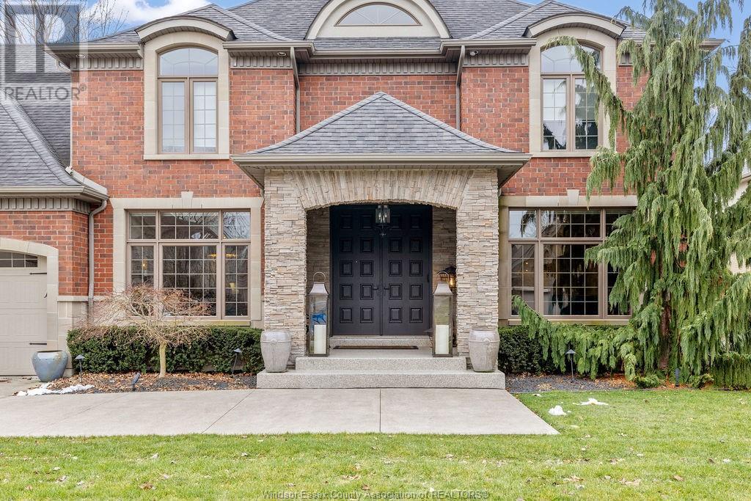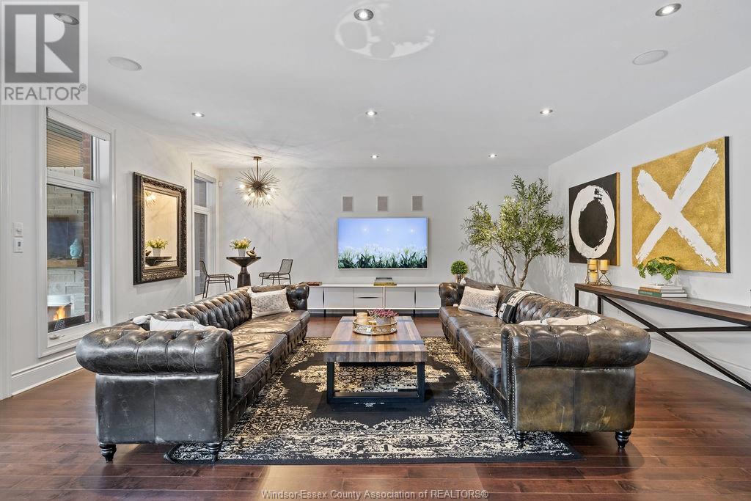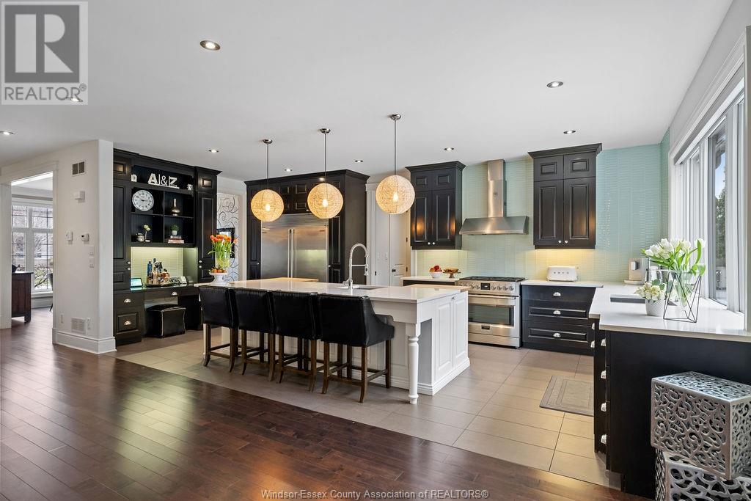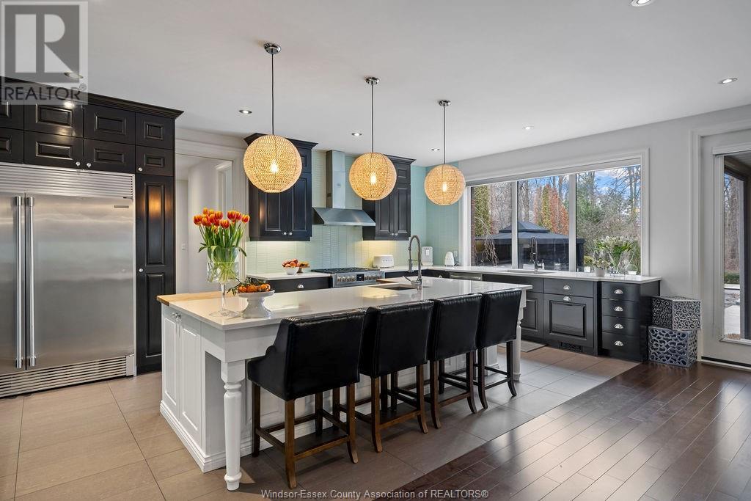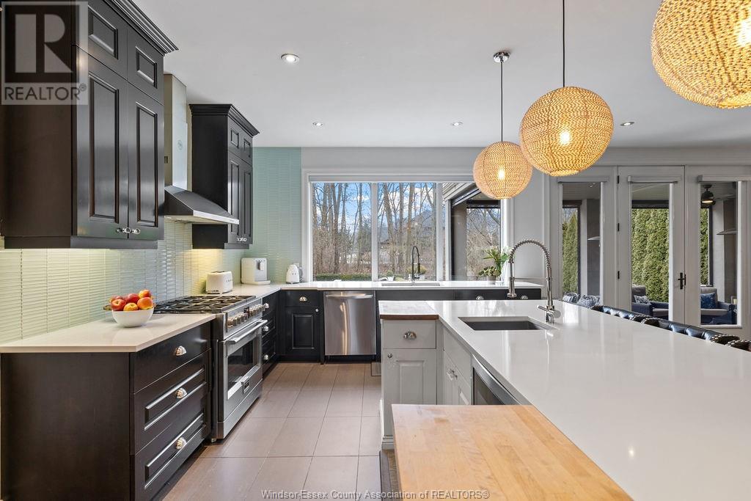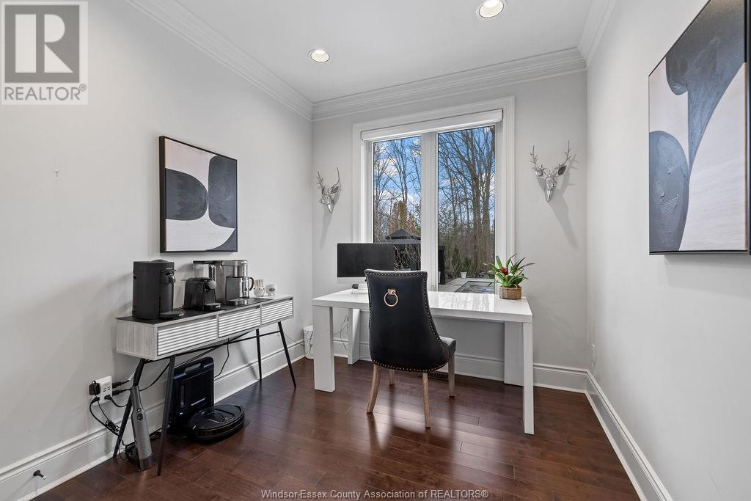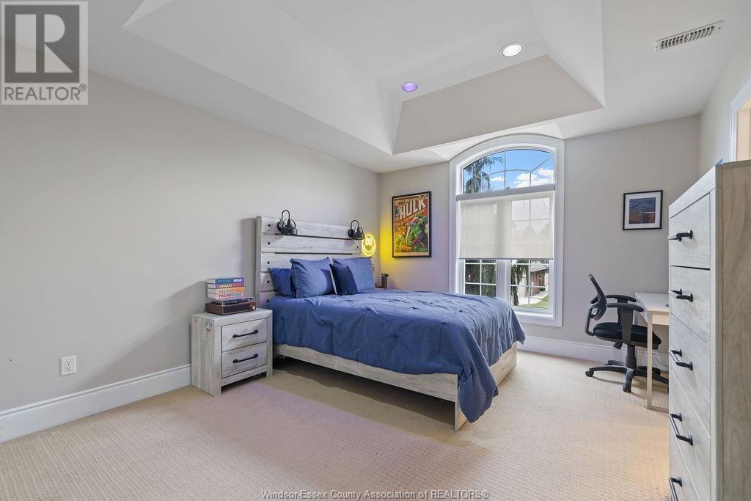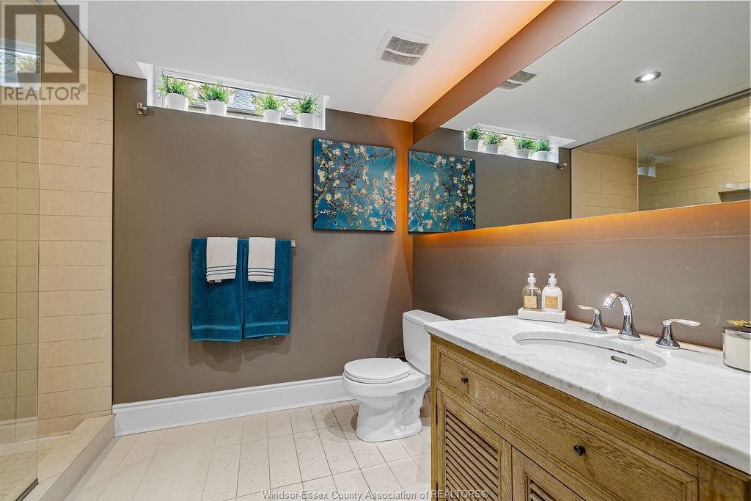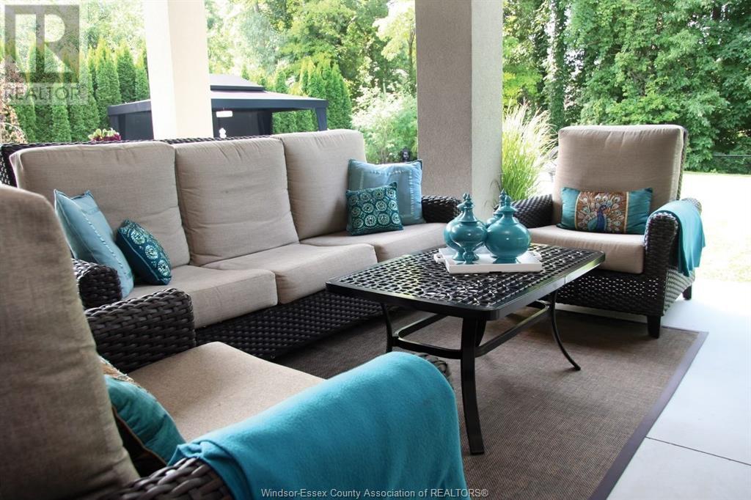1240 Deerview Crescent Lasalle, Ontario N9J 0A2
$1,599,999
This ENERGY STAR-certified home, built by Lapico Custom Homes, is in the prestigious Deerview Estates, backing onto protected woodlands. A grand double-door entrance leads to a luxurious living space with modern amenities. The home features elegant areas like a library, dining room, and living room w/a fireplace. The open-concept kitchen, dining area, and family room encourage family gatherings. The main staircase, with a decorative rail, ascends to 4 bdrms, each with ensuite bathrms, including a grand master suite with a walk-in closet. The home spans approximately 5000 sq ft, replete with special features such as a fully finished lower level, includes a theatre room, lounge, and a 5th bedroom, ideal for a nanny or in-law suite. (id:37629)
Property Details
| MLS® Number | 24001988 |
| Property Type | Single Family |
| Features | Double Width Or More Driveway, Finished Driveway, Front Driveway |
Building
| Bathroom Total | 5 |
| Bedrooms Above Ground | 4 |
| Bedrooms Below Ground | 1 |
| Bedrooms Total | 5 |
| Constructed Date | 2008 |
| Construction Style Attachment | Detached |
| Cooling Type | Central Air Conditioning |
| Exterior Finish | Brick, Stone |
| Flooring Type | Ceramic/porcelain, Hardwood |
| Foundation Type | Concrete |
| Half Bath Total | 1 |
| Heating Fuel | Natural Gas |
| Heating Type | Heat Recovery Ventilation (hrv) |
| Stories Total | 2 |
| Type | House |
Parking
| Attached Garage | |
| Garage | |
| Inside Entry |
Land
| Acreage | No |
| Size Irregular | 70.01x160.37 |
| Size Total Text | 70.01x160.37 |
| Zoning Description | Res |
Rooms
| Level | Type | Length | Width | Dimensions |
|---|---|---|---|---|
| Second Level | 4pc Bathroom | Measurements not available | ||
| Second Level | 5pc Bathroom | Measurements not available | ||
| Second Level | 3pc Bathroom | Measurements not available | ||
| Second Level | Bedroom | Measurements not available | ||
| Second Level | Bedroom | Measurements not available | ||
| Second Level | Bedroom | Measurements not available | ||
| Second Level | Primary Bedroom | Measurements not available | ||
| Lower Level | 3pc Bathroom | Measurements not available | ||
| Lower Level | Bedroom | Measurements not available | ||
| Lower Level | Games Room | Measurements not available | ||
| Lower Level | Playroom | Measurements not available | ||
| Main Level | 2pc Bathroom | Measurements not available | ||
| Main Level | Mud Room | Measurements not available | ||
| Main Level | Kitchen | Measurements not available | ||
| Main Level | Living Room | Measurements not available | ||
| Main Level | Office | Measurements not available | ||
| Main Level | Dining Room | Measurements not available | ||
| Main Level | Family Room | Measurements not available | ||
| Main Level | Foyer | Measurements not available |
https://www.realtor.ca/real-estate/26482143/1240-deerview-crescent-lasalle
Interested?
Contact us for more information

Doris Lapico
Sales Person
(519) 250-4145
therealgroup.ca/

2055 Sandwich W Pkwy Unit 200
Windsor, Ontario N9H 2S4
(519) 972-1000
(519) 972-7848

Matt Biggley
Real Estate Agent
www.therealgroup.ca/

59 Eugenie St. East
Windsor, Ontario N8X 2X9
(519) 972-1000
(519) 972-7848
www.deerbrookrealty.com/
