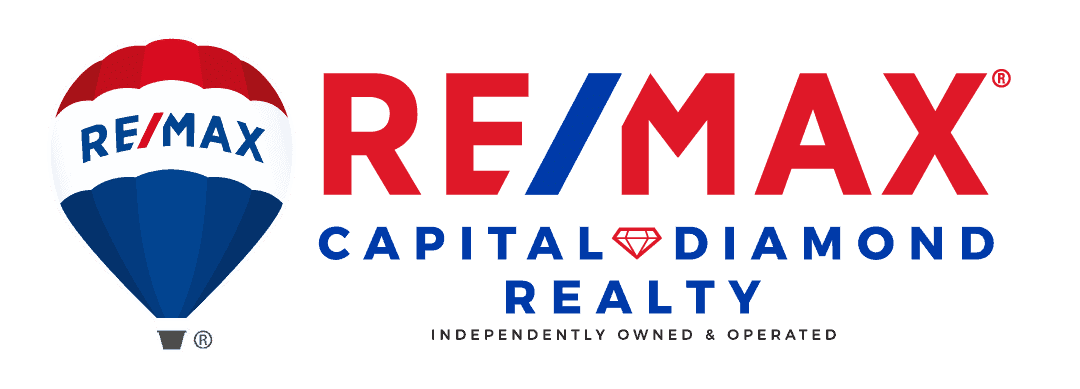11973 Cobblestone Crescent Windsor, Ontario N8P 1T5
$599,900
Welcome home to 11973 Cobblestone - This fantastic end unit ranch townhome sits proudly in desired East Windsor & is just steps away from all amenities, schools, walking trails & boasts pride of ownership all throughout. The main floor features an open concept layout, housing a spacious kitchen accompanied by stainless steel appliances that bleeds seamlessly into the dining room & living room complete with gas fireplace. Also on the main floor are 2 bedrooms, one being the primary with a walk-in closet & ensuite, PLUS main floor laundry & another bathroom for your convenience! The lower level provides plenty of additional living space, housing a spacious family room, an additional bedroom, storage/utility room & a roughed-in bath. To round out this fantastic home is the outside, complete with an attached garage, patio & meticulously maintained grounds. Come & view 11973 Cobblestone for yourself! (id:37629)
Property Details
| MLS® Number | 24001599 |
| Property Type | Single Family |
| Equipment Type | Air Conditioner, Furnace |
| Features | Concrete Driveway, Front Driveway |
| Rental Equipment Type | Air Conditioner, Furnace |
Building
| Bathroom Total | 2 |
| Bedrooms Above Ground | 2 |
| Bedrooms Below Ground | 1 |
| Bedrooms Total | 3 |
| Appliances | Dishwasher, Freezer, Microwave Range Hood Combo, Refrigerator, Stove, Washer |
| Architectural Style | Ranch |
| Constructed Date | 2011 |
| Construction Style Attachment | Semi-detached |
| Cooling Type | Central Air Conditioning |
| Exterior Finish | Brick |
| Fireplace Fuel | Gas,electric |
| Fireplace Present | Yes |
| Fireplace Type | Insert,insert |
| Flooring Type | Carpet Over Hardwood, Carpeted, Ceramic/porcelain, Hardwood |
| Foundation Type | Concrete |
| Heating Fuel | Natural Gas |
| Heating Type | Forced Air, Furnace |
| Stories Total | 1 |
| Type | Row / Townhouse |
Parking
| Attached Garage | |
| Garage | |
| Inside Entry |
Land
| Acreage | No |
| Landscape Features | Landscaped |
| Size Irregular | 31.5x93.51 |
| Size Total Text | 31.5x93.51 |
| Zoning Description | M2.13 |
Rooms
| Level | Type | Length | Width | Dimensions |
|---|---|---|---|---|
| Basement | Storage | Measurements not available | ||
| Basement | Utility Room | Measurements not available | ||
| Basement | Bedroom | Measurements not available | ||
| Basement | Family Room/fireplace | Measurements not available | ||
| Main Level | Bedroom | Measurements not available | ||
| Main Level | 4pc Ensuite Bath | Measurements not available | ||
| Main Level | 3pc Bathroom | Measurements not available | ||
| Main Level | Laundry Room | Measurements not available | ||
| Main Level | Kitchen | Measurements not available | ||
| Main Level | Dining Room | Measurements not available | ||
| Main Level | Primary Bedroom | Measurements not available | ||
| Main Level | Living Room/fireplace | Measurements not available |
https://www.realtor.ca/real-estate/26460151/11973-cobblestone-crescent-windsor
Interested?
Contact us for more information

Paul Germanese
Sales Person
(519) 948-1619
8031 Wyandotte St East
Windsor, Ontario N8S 1T2
(519) 818-2948

Rebecka Francis Taylor
Sales Person
8031 Wyandotte St East
Windsor, Ontario N8S 1T2
(519) 818-2948





























