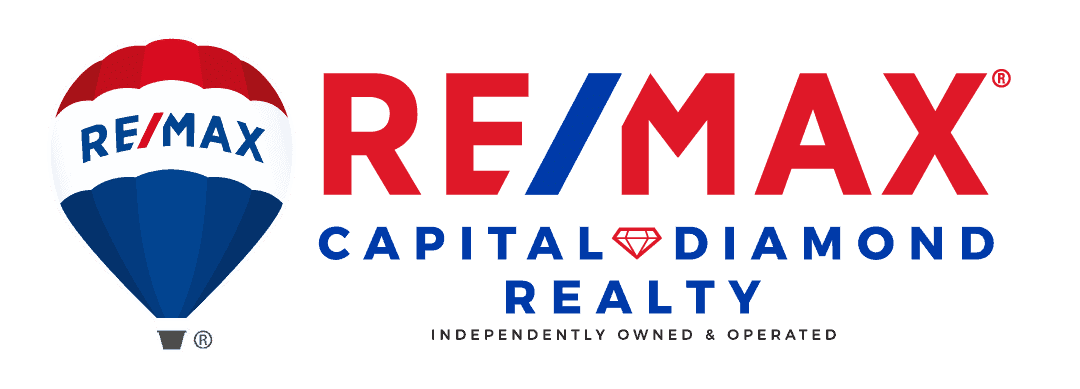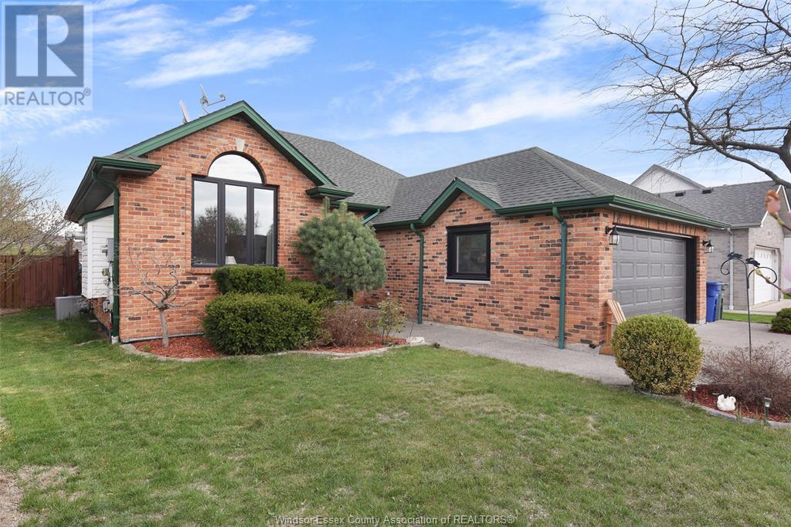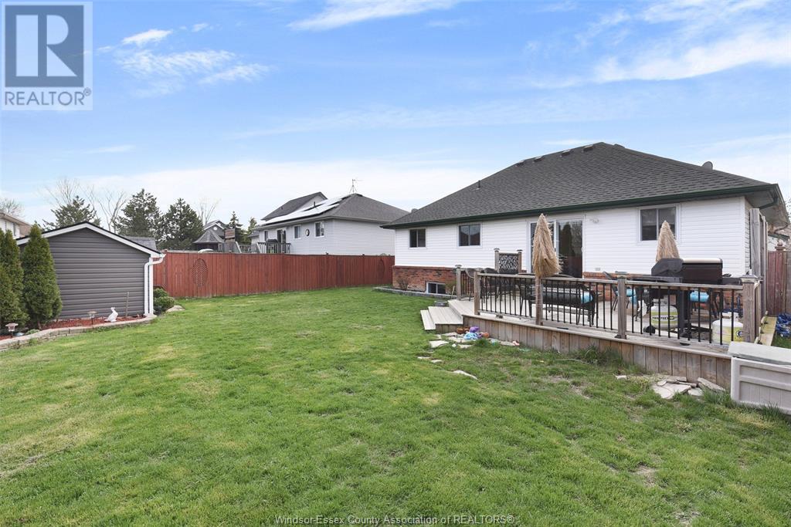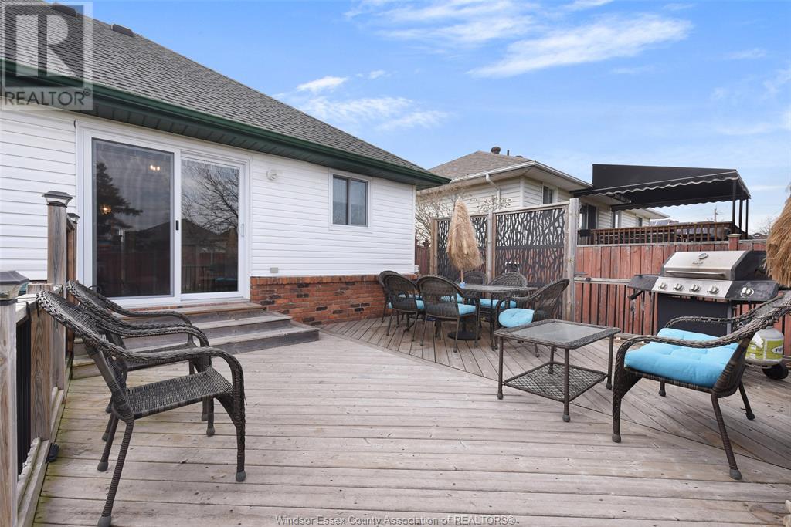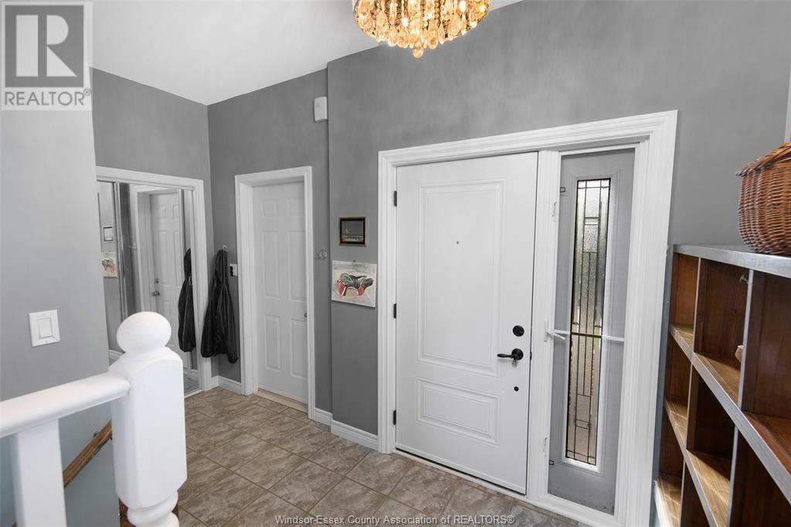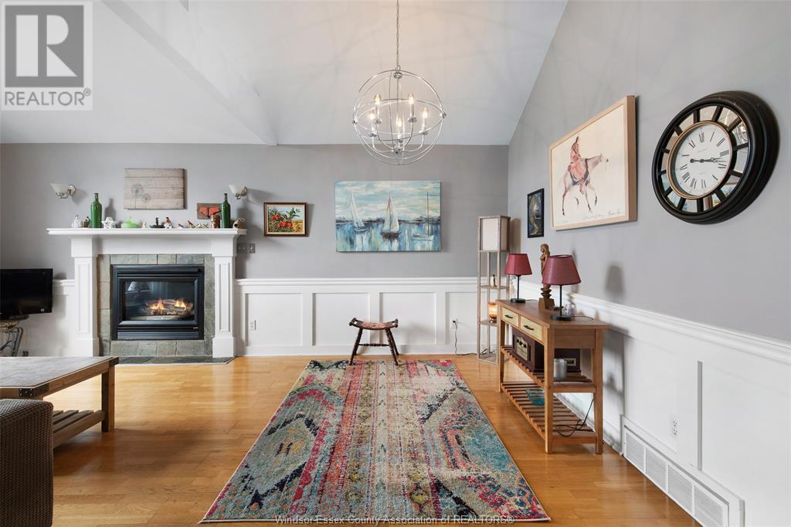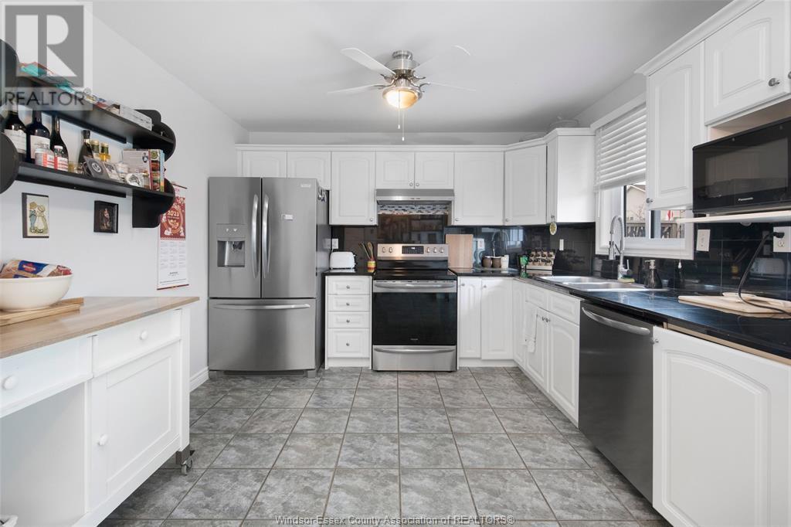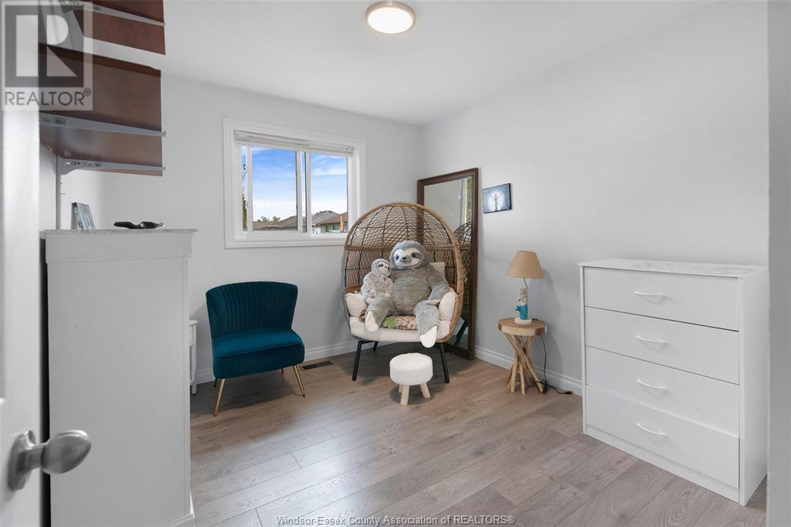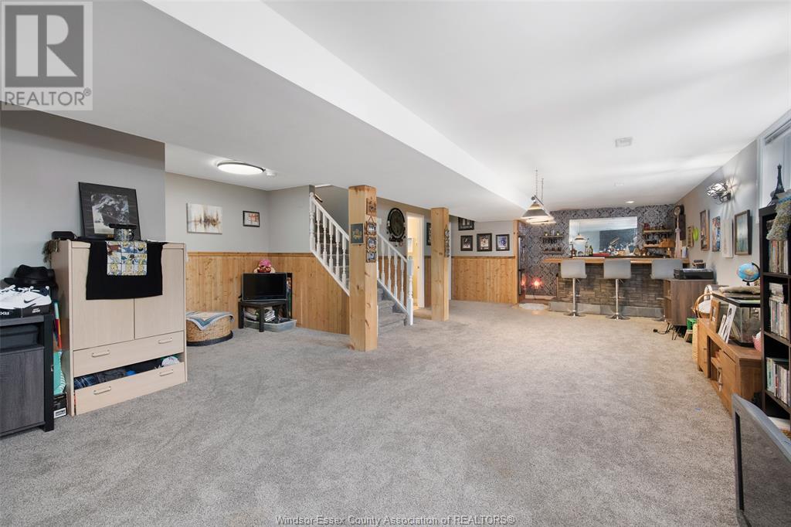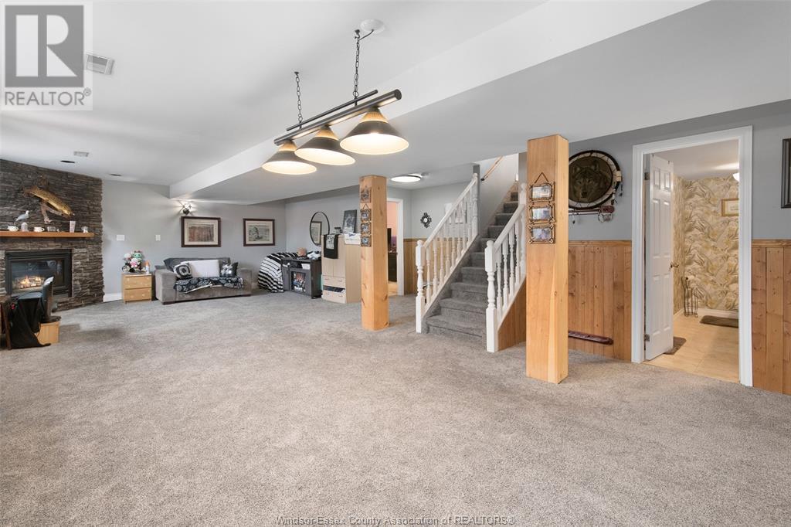106 Duck Creek Lakeshore, Ontario N0R 1A0
$639,000
WELCOME TO 106 DUCK CREEK BLVD! BEAUTIFUL RANCH HOME IN EXCELLENT LOCATION WITH-IN WALKING DISTANCE TO SCHOOLS, SHOPPING, PARKS AND MARINA. THIS GREAT FAMILY HOME FEATURES 3 + 1 BEDROOMS, 2 FULL BATHROOMS, OPEN CONCEPT LIVING ROOM/DINING ROOM WITH GAS FIREPLACE, NICE SIZE KITCHEN WITH EATING AREA AND NEWER APPLIANCES. THE BASEMENT FEATURES LARGE WINDOWS, LARGE FAMILY ROOM WITH GAS FIREPLACE, FULL WET BAR WITH FRIDGE/FREEZER, 4TH BEDROOM AND LAUNDRY ROOM WITH NEWER WASHER AND DRYER. THE FAMILY WILL ENJOY ENTERTAINING IN THE FULLY FENCED BACKYARD WITH LARGE SUNDECK. THIS HOME IS MOVE-IN READY WITH ROOF, WINDOWS, FURNACE/AC AND APPLIANCES ALL REPLACED WITH-IN THE LAST 5 YEARS. CALL TODAY FOR YOUR PERSONAL TOUR OF THIS GREAT FAMILY HOME. (id:37629)
Property Details
| MLS® Number | 24001909 |
| Property Type | Single Family |
| Features | Double Width Or More Driveway, Concrete Driveway, Finished Driveway |
Building
| Bathroom Total | 2 |
| Bedrooms Above Ground | 3 |
| Bedrooms Below Ground | 1 |
| Bedrooms Total | 4 |
| Appliances | Dishwasher, Dryer, Microwave, Refrigerator, Stove, Washer |
| Architectural Style | Ranch |
| Constructed Date | 1995 |
| Construction Style Attachment | Detached |
| Cooling Type | Central Air Conditioning |
| Exterior Finish | Aluminum/vinyl, Brick |
| Fireplace Fuel | Gas |
| Fireplace Present | Yes |
| Fireplace Type | Direct Vent |
| Flooring Type | Carpeted, Ceramic/porcelain, Hardwood, Laminate |
| Foundation Type | Concrete |
| Heating Fuel | Natural Gas |
| Heating Type | Forced Air, Furnace |
| Stories Total | 1 |
| Type | House |
Parking
| Attached Garage | |
| Garage | |
| Inside Entry |
Land
| Acreage | No |
| Fence Type | Fence |
| Landscape Features | Landscaped |
| Size Irregular | 54.18x120.47 Ft |
| Size Total Text | 54.18x120.47 Ft |
| Zoning Description | R1 |
Rooms
| Level | Type | Length | Width | Dimensions |
|---|---|---|---|---|
| Basement | 4pc Bathroom | Measurements not available | ||
| Basement | Storage | Measurements not available | ||
| Basement | Laundry Room | Measurements not available | ||
| Basement | Bedroom | Measurements not available | ||
| Basement | Family Room/fireplace | Measurements not available | ||
| Main Level | 4pc Bathroom | Measurements not available | ||
| Main Level | Bedroom | Measurements not available | ||
| Main Level | Bedroom | Measurements not available | ||
| Main Level | Bedroom | Measurements not available | ||
| Main Level | Eating Area | Measurements not available | ||
| Main Level | Kitchen | Measurements not available | ||
| Main Level | Dining Room | Measurements not available | ||
| Main Level | Living Room/fireplace | Measurements not available | ||
| Main Level | Foyer | Measurements not available |
https://www.realtor.ca/real-estate/26475329/106-duck-creek-lakeshore
Interested?
Contact us for more information

Brian Lanoue
Sales Person
BRIAN LANOUE REAL ESTATE PROFESSIONAL

6505 Tecumseh Road East
Windsor, Ontario N8T 1E7
(519) 944-5955
(519) 944-3387
www.remax-preferred-on.com
