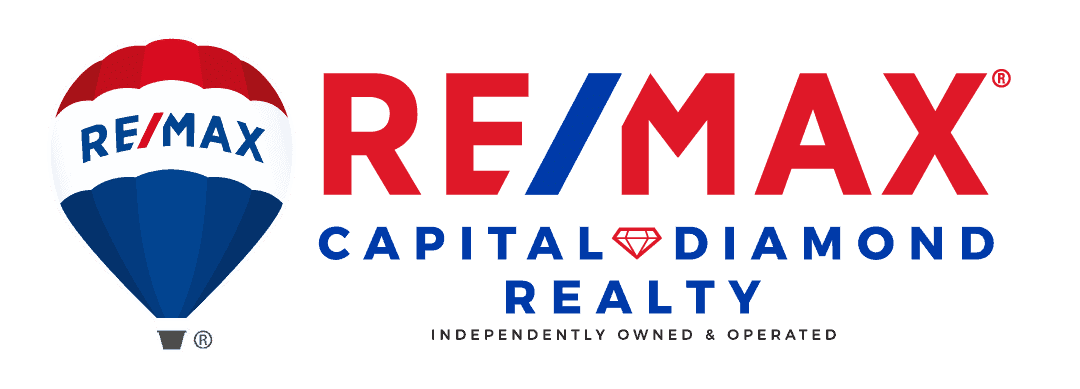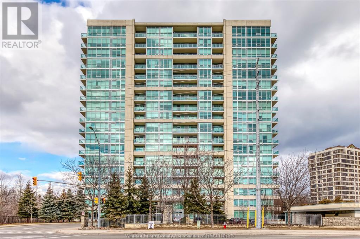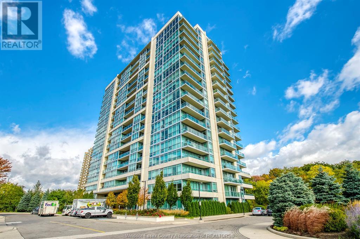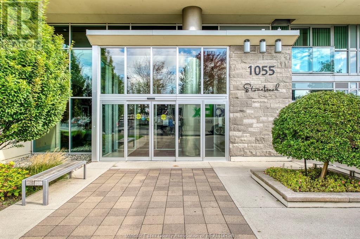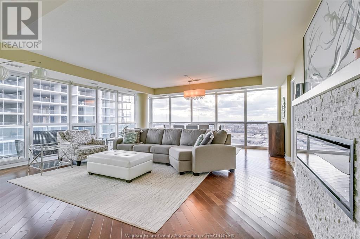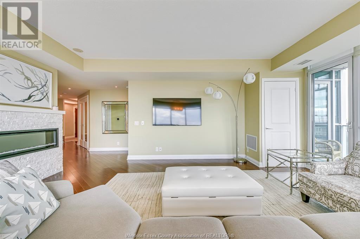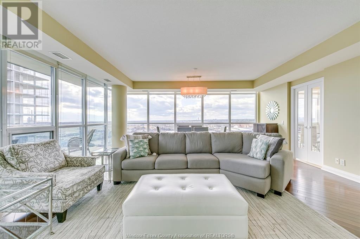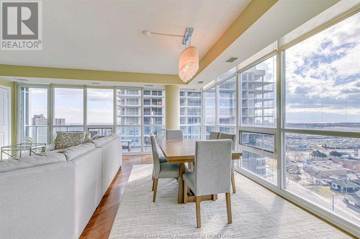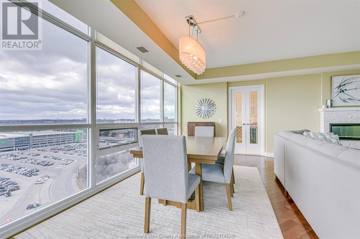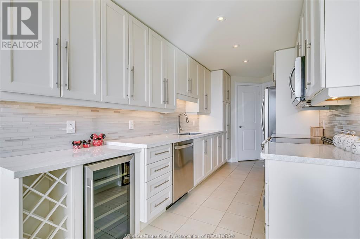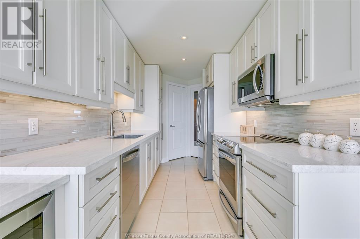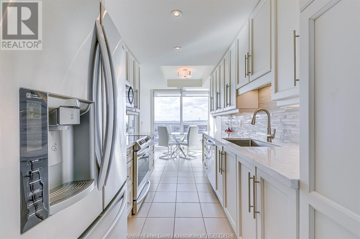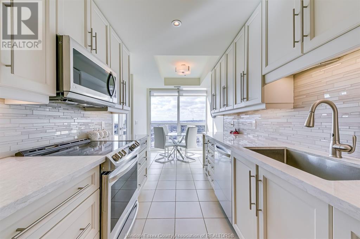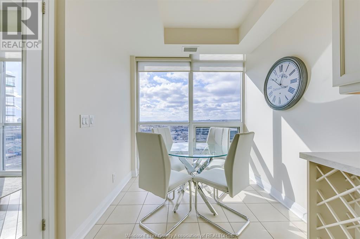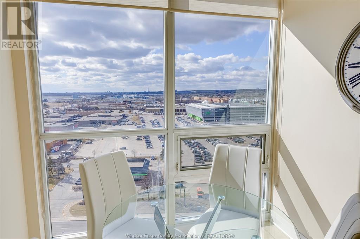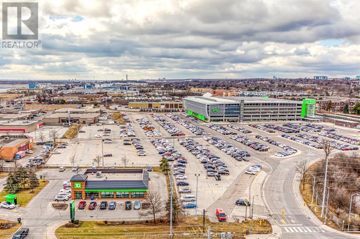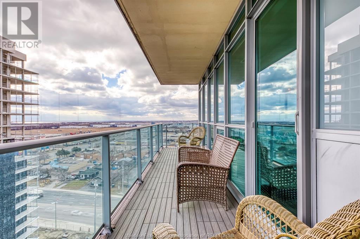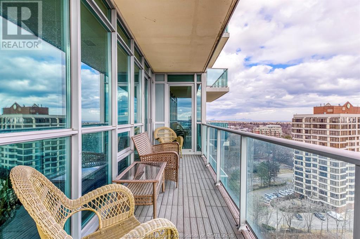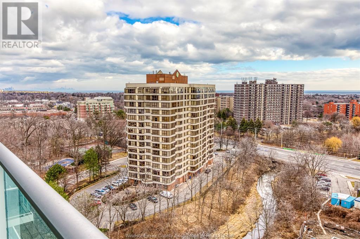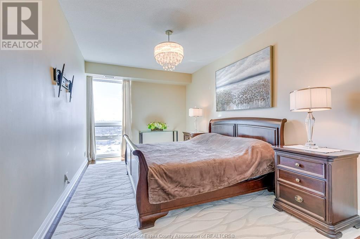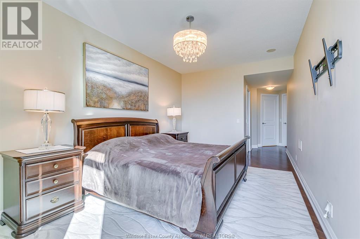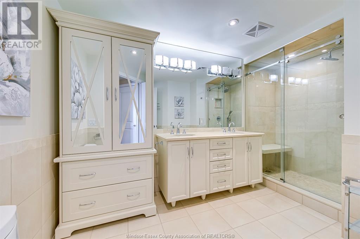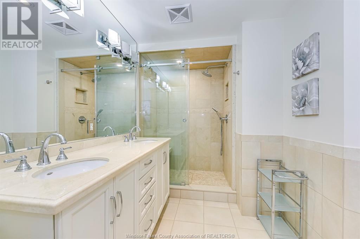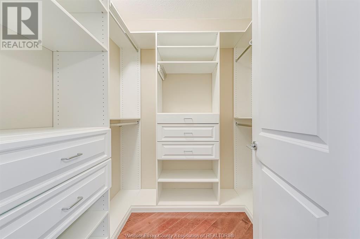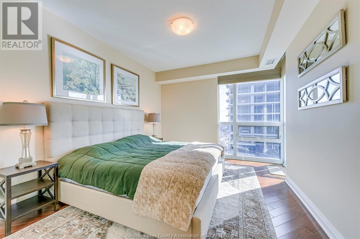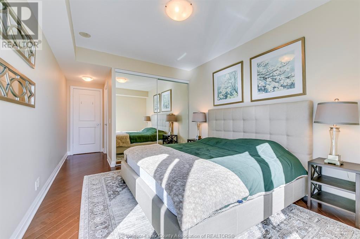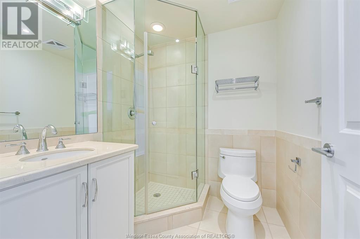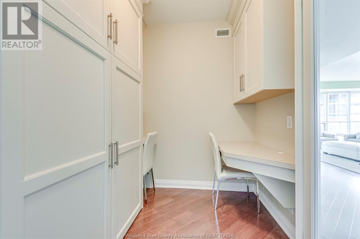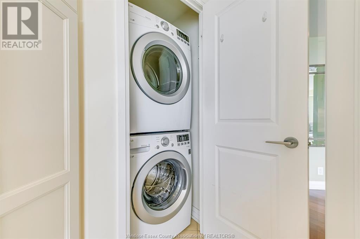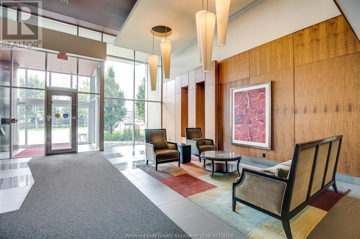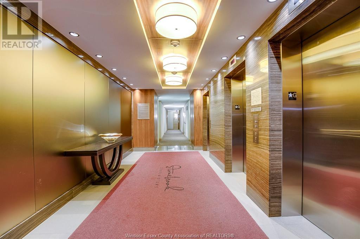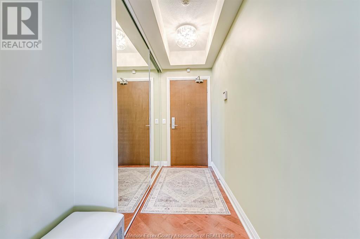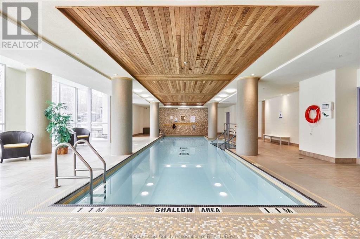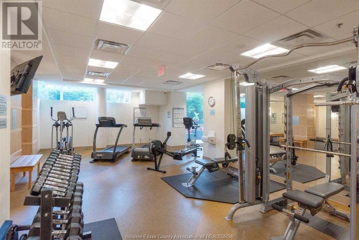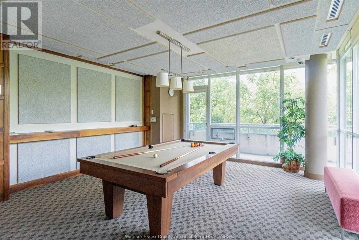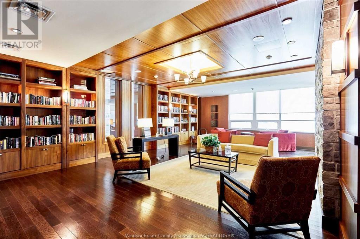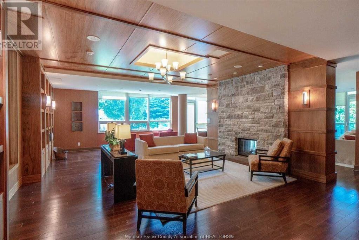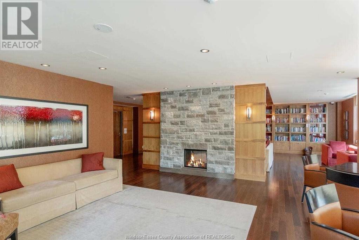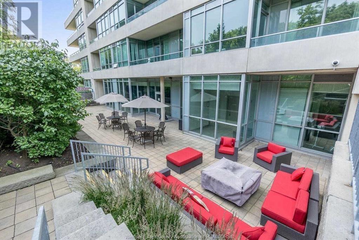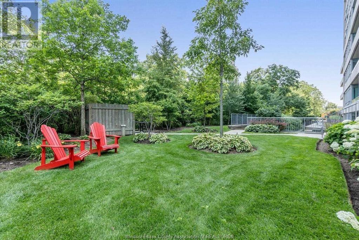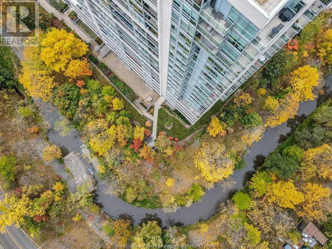1055 Southdown Road Unit# 1410 Mississauga, Ontario N8Y 4Y2
$1,099,000Maintenance, Exterior Maintenance, Ground Maintenance, Insurance, Property Management, Water
$1,128.96 Monthly
Maintenance, Exterior Maintenance, Ground Maintenance, Insurance, Property Management, Water
$1,128.96 MonthlyWelcome to this rarely offered corner suite with 2+1 bedrooms situated in the sought-after Stonebrook Condominiums. Nestled in the desirable community of Clarkson Village, it provides unparalleled convenience with shopping and entertainment just steps away. Featuring hardwood floors throughout, 9-foot floor-to-ceiling windows, and stunning upgraded finishes, this residence boasts an eat-in kitchen with stainless steel appliances and Cambria Quartz countertops. The large primary bedroom includes an upgraded 5-piece ensuite with marble countertops and a walk-in closet. First-class amenities, such as a 24-hour concierge, indoor pool, guest suites, and gym, are included. Bell Cable & Internet Package Included In Maintenance. With proximity to Clarkson Go and just over 20 minutes to downtown, seize the opportunity to experience the luxury of Stonebrook today! (id:37629)
Property Details
| MLS® Number | 24002087 |
| Property Type | Single Family |
Building
| Bathroom Total | 2 |
| Bedrooms Above Ground | 2 |
| Bedrooms Below Ground | 1 |
| Bedrooms Total | 3 |
| Cooling Type | Central Air Conditioning, Heat Pump |
| Exterior Finish | Stone |
| Fireplace Fuel | Electric |
| Fireplace Present | Yes |
| Fireplace Type | Insert |
| Flooring Type | Ceramic/porcelain, Hardwood |
| Foundation Type | Concrete |
| Heating Fuel | Electric |
| Heating Type | Forced Air, Heat Pump |
| Size Interior | 1554 |
| Total Finished Area | 1554 Sqft |
| Type | Apartment |
Parking
| Underground | 2 |
Land
| Acreage | No |
| Size Irregular | 0x |
| Size Total Text | 0x |
| Zoning Description | Rd3.3 |
Rooms
| Level | Type | Length | Width | Dimensions |
|---|---|---|---|---|
| Main Level | Bedroom | 8.92 x 7.35 | ||
| Main Level | Laundry Room | Measurements not available | ||
| Main Level | Kitchen | 14.17 x 7.74 | ||
| Main Level | 3pc Bathroom | Measurements not available | ||
| Main Level | 5pc Bathroom | Measurements not available | ||
| Main Level | Bedroom | 13.84 x 10.92 | ||
| Main Level | Bedroom | 16.5 x 10.5 | ||
| Main Level | Living Room | 22.07 x 19.52 |
https://www.realtor.ca/real-estate/26484390/1055-southdown-road-unit-1410-mississauga
Interested?
Contact us for more information

Hom Helal
Sales Person
https://www.facebook.com/Hom-Helal-Realtor-100472209066632
https://www.linkedin.com/in/homam-helal/
https://www.instagram.com/homhelal.realtor/

Suite 300 - 3390 Walker Road
Windsor, Ontario N8W 3S1
(519) 997-2320
(226) 221-9483
