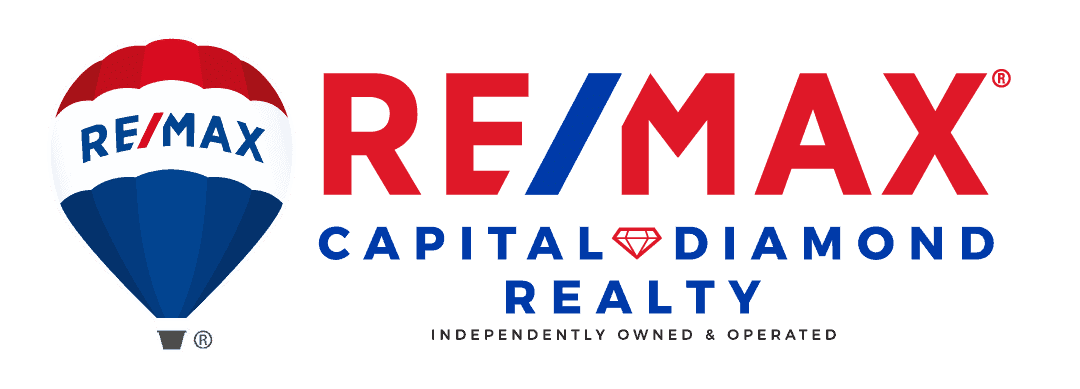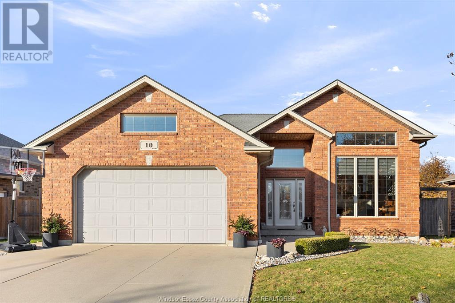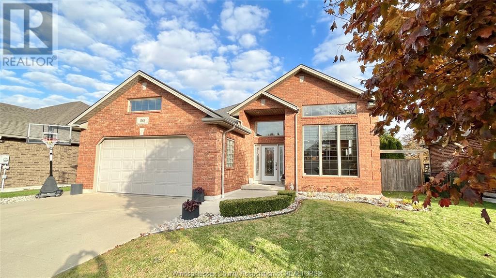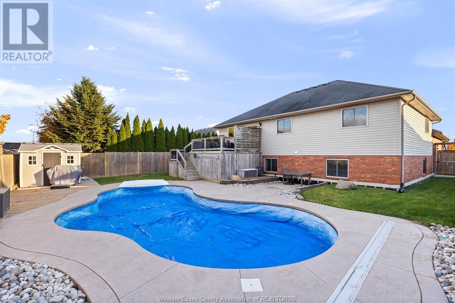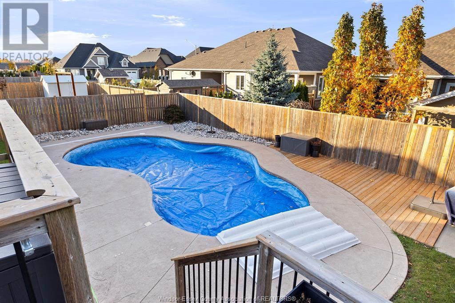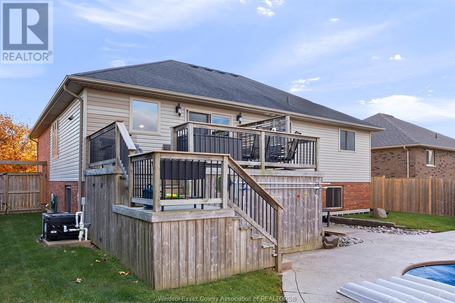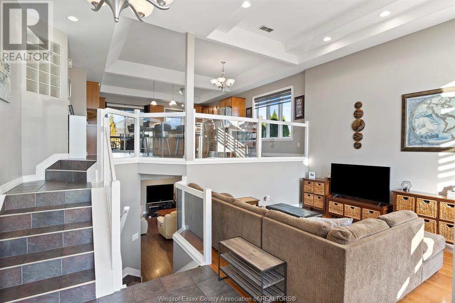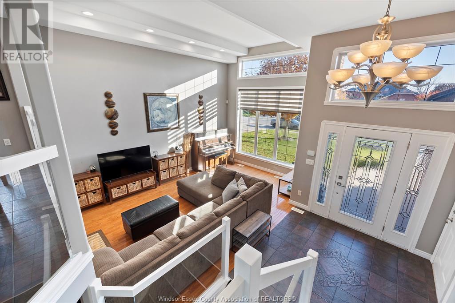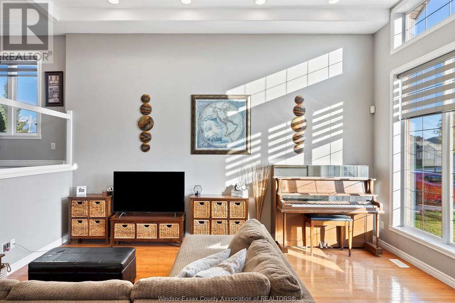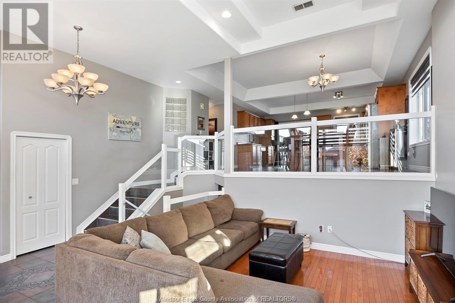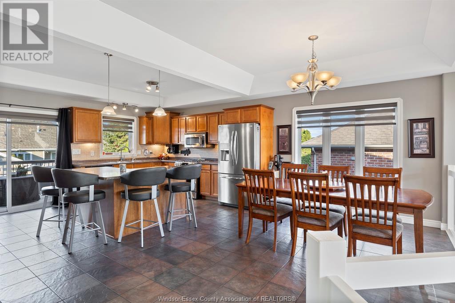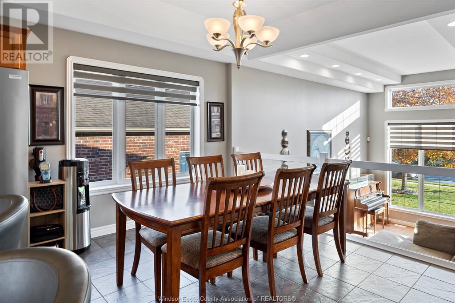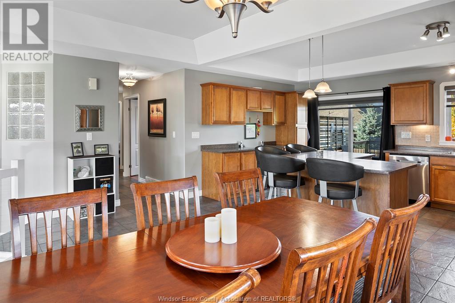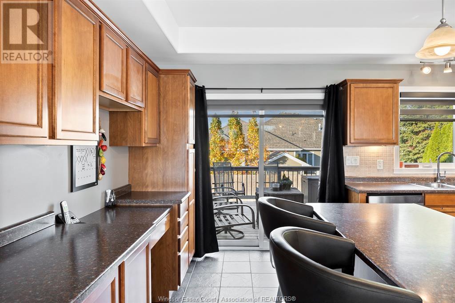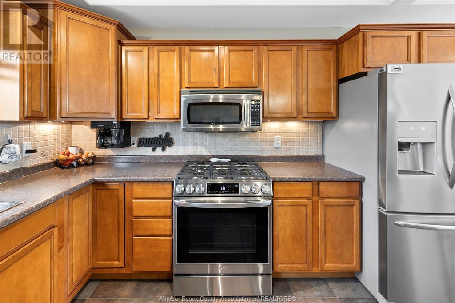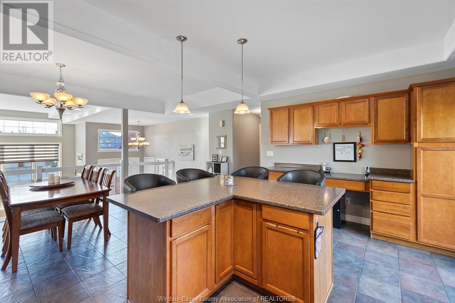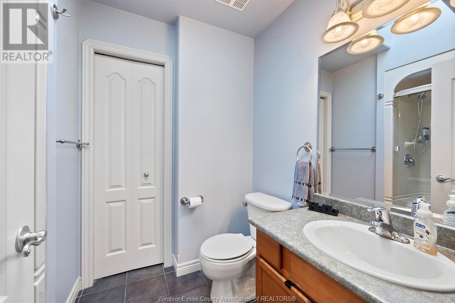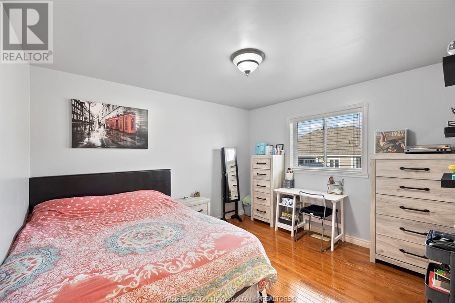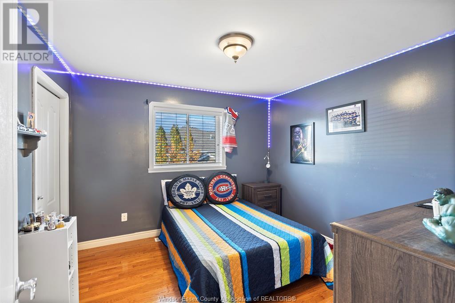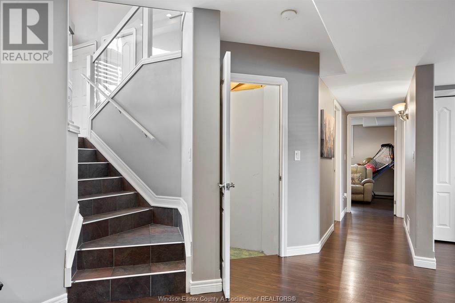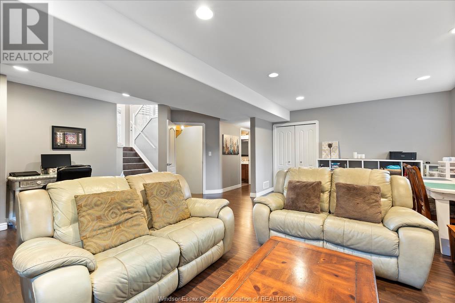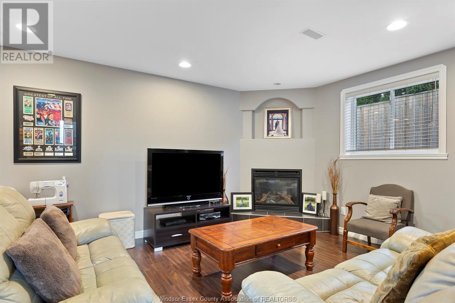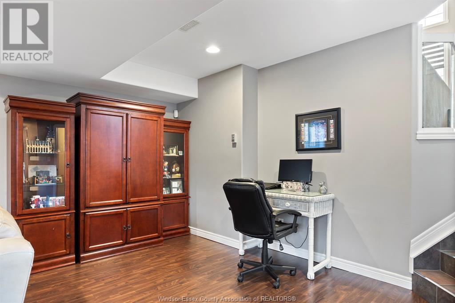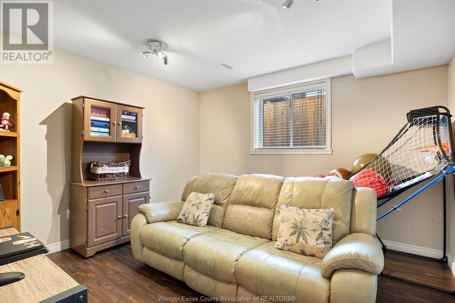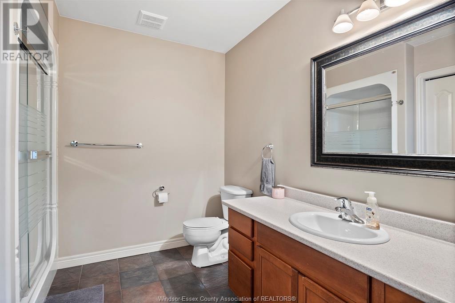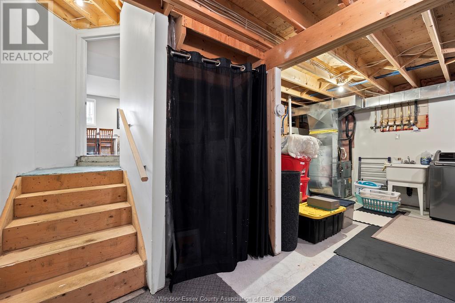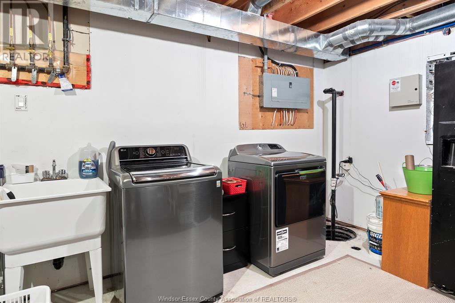10 Peachwood Kingsville, Ontario N9Y 4G5
$779,900
This California raised-ranch is situated on a 64x120' lot in one of Kingsville's nicest neighbourhoods. Main level features living room with high tray ceilings, kitchen with large island and lots of cabinetry, dining room, 3 bedrooms with hardwood flooring & 2 full baths. Spacious primary bedroom includes 3 piece ensuite bath. Lower level features family room with gas fireplace, 2 additional bedrooms, 3rd bathroom and laundry room. You'll love spending time in this beautiful backyard with large in ground sports pool, sundeck, patio, landscaping & privacy fence. Pool has been upgraded with a brand new liner ( 2023 ) and heater ( 2021 ) & pool decking ( 2022 ). Tihs home is located near the new Kingsville JK-12 mega- school, arena, recreational facilities, Lakeside Park, Golf Courses & Lake Erie. (id:37629)
Property Details
| MLS® Number | 23022909 |
| Property Type | Single Family |
| Features | Double Width Or More Driveway, Finished Driveway |
| Pool Features | Pool Equipment |
| Pool Type | Inground Pool |
Building
| Bathroom Total | 3 |
| Bedrooms Above Ground | 3 |
| Bedrooms Below Ground | 2 |
| Bedrooms Total | 5 |
| Appliances | Dishwasher, Microwave Range Hood Combo |
| Architectural Style | Bi-level, Raised Ranch |
| Constructed Date | 2005 |
| Construction Style Attachment | Detached |
| Cooling Type | Central Air Conditioning |
| Exterior Finish | Aluminum/vinyl, Brick |
| Fireplace Fuel | Gas |
| Fireplace Present | Yes |
| Fireplace Type | Insert |
| Flooring Type | Ceramic/porcelain, Hardwood, Laminate |
| Foundation Type | Concrete |
| Heating Fuel | Natural Gas |
| Heating Type | Forced Air |
| Type | House |
Parking
| Garage |
Land
| Acreage | No |
| Fence Type | Fence |
| Landscape Features | Landscaped |
| Size Irregular | 64x120 |
| Size Total Text | 64x120 |
| Zoning Description | Res |
Rooms
| Level | Type | Length | Width | Dimensions |
|---|---|---|---|---|
| Lower Level | 3pc Bathroom | Measurements not available | ||
| Lower Level | Storage | Measurements not available | ||
| Lower Level | Laundry Room | Measurements not available | ||
| Lower Level | Bedroom | Measurements not available | ||
| Lower Level | Bedroom | Measurements not available | ||
| Lower Level | Family Room/fireplace | Measurements not available | ||
| Main Level | 3pc Ensuite Bath | Measurements not available | ||
| Main Level | 4pc Bathroom | Measurements not available | ||
| Main Level | Bedroom | Measurements not available | ||
| Main Level | Bedroom | Measurements not available | ||
| Main Level | Primary Bedroom | Measurements not available | ||
| Main Level | Dining Room | Measurements not available | ||
| Main Level | Kitchen | Measurements not available | ||
| Main Level | Living Room | Measurements not available | ||
| Main Level | Foyer | Measurements not available |
https://www.realtor.ca/real-estate/26268898/10-peachwood-kingsville
Interested?
Contact us for more information

Vince Mastronardi
Broker
www.vincemastronardi.com/

375 Main Street East
Kingsville, Ontario N9Y 1A7
(519) 733-6581
(519) 733-8544
www.remax-preferred-on.com

Frank Mastronardi
Sales Person
(519) 733-8544
www.frankmastronardi.com

375 Main Street East
Kingsville, Ontario N9Y 1A7
(519) 733-6581
(519) 733-8544
www.remax-preferred-on.com
